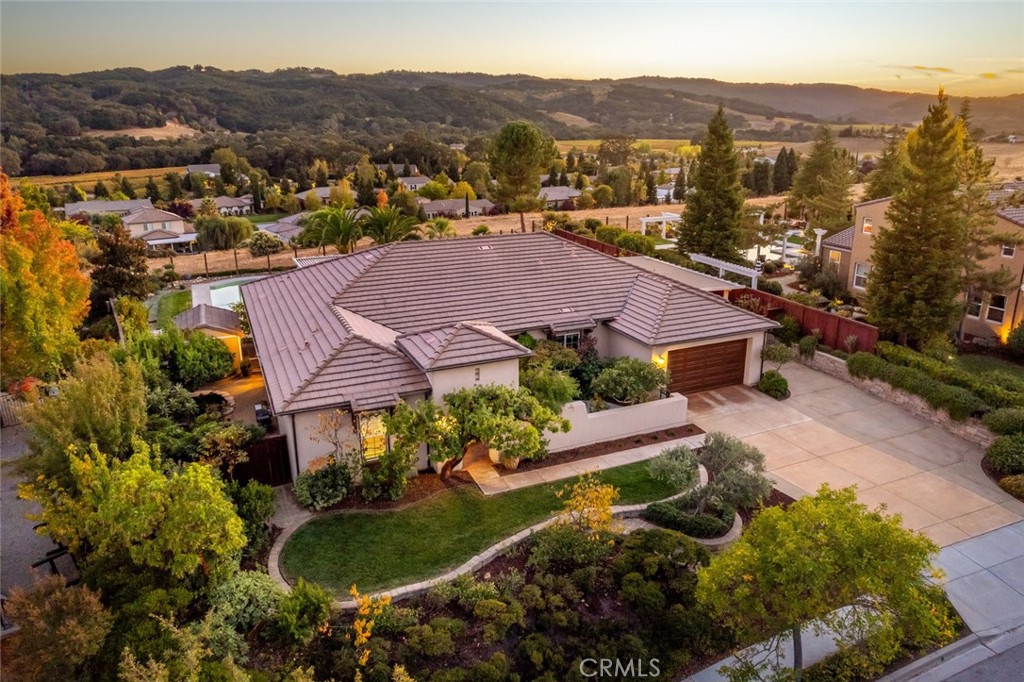Listing by: Brooke Sutton, Richardson Sotheby's International Realty, brooke@richardsonproperties.com
4 Beds
3 Baths
3,000 SqFt
Pending
Welcome to your dream retreat in the highly sought-after Vineyard Estates of Templeton! This exquisite four-bedroom, two-and-a-half-bathroom Tuscan-style home boasts approximately 3,000 square feet of single-story living, thoughtfully designed with a bright and open floor plan. As you approach, be enchanted by the inviting courtyard that sets the tone for what lies within. Step through the foyer and be greeted by breathtaking views that fill the large family room, featuring dramatic 12-foot ceilings and a cozy fireplace. The gourmet kitchen is a chef’s delight, complete with a spacious island, premium KitchenAid appliances, and a picturesque window over the sink that frames the serene landscape. A walk-in pantry and a charming nook with sliding doors offer delightful views of the peaceful koi pond. The elegance continues with 10-foot ceilings throughout the home, providing an airy ambiance. Whether hosting gatherings in the formal living or dining area or enjoying quiet moments, this space caters to all your needs. The primary suite is a sanctuary of natural light, offering direct access to the backyard and an ensuite bathroom with dual vanities, a walk-in closet, and a separate tub and shower. Each additional bedroom is spacious, with the second featuring built-in cabinetry and a queen-sized Murphy bed, offering convenient access to the courtyard. Two more generous bedrooms provide ample closet space, while a dedicated den or office completes this well-appointed home. The expansive 15,928-square-foot outdoor oasis is perfect for relaxation and entertainment. Step into the backyard and be captivated by panoramic views, a shimmering pebble tech swimming pool, a large covered patio, stamped concrete, and a hot tub, all set amidst lush landscaping. Additional features include ample storage and covered parking or workspace at the side of the home. This property is a true gem, offering a harmonious blend of luxury and comfort in a picturesque setting. Don’t miss your chance to call this Tuscan-inspired home yours!
Property Details | ||
|---|---|---|
| Price | $1,750,000 | |
| Bedrooms | 4 | |
| Full Baths | 2 | |
| Half Baths | 1 | |
| Total Baths | 3 | |
| Lot Size Area | 15928 | |
| Lot Size Area Units | Square Feet | |
| Acres | 0.3657 | |
| Property Type | Residential | |
| Sub type | SingleFamilyResidence | |
| MLS Sub type | Single Family Residence | |
| Stories | 1 | |
| Features | Open Floorplan,Pantry | |
| Exterior Features | Awning(s),Koi Pond | |
| Year Built | 2004 | |
| Subdivision | TempWest(100) | |
| View | Hills,Neighborhood,Panoramic | |
| Roof | Concrete,Tile | |
| Heating | Forced Air | |
| Foundation | Slab | |
| Lot Description | 0-1 Unit/Acre | |
| Laundry Features | Individual Room | |
| Pool features | Private,Heated,In Ground | |
| Parking Description | Driveway | |
| Parking Spaces | 2 | |
| Garage spaces | 2 | |
| Association Fee | 85 | |
| Association Amenities | Other | |
Geographic Data | ||
| Directions | Vineyard Drive west to Bethel Road turn left right on Via Rojas home is on left | |
| County | San Luis Obispo | |
| Latitude | 35.541829 | |
| Longitude | -120.732272 | |
| Market Area | TTON - Templeton | |
Address Information | ||
| Address | 1535 Via Rojas, Templeton, CA 93465 | |
| Postal Code | 93465 | |
| City | Templeton | |
| State | CA | |
| Country | United States | |
Listing Information | ||
| Listing Office | Richardson Sotheby's International Realty | |
| Listing Agent | Brooke Sutton | |
| Listing Agent Phone | brooke@richardsonproperties.com | |
| Attribution Contact | brooke@richardsonproperties.com | |
| Compensation Disclaimer | The offer of compensation is made only to participants of the MLS where the listing is filed. | |
| Special listing conditions | Standard | |
| Ownership | Planned Development | |
School Information | ||
| District | Templeton Unified | |
| High School | Templeton | |
MLS Information | ||
| Days on market | 15 | |
| MLS Status | Pending | |
| Listing Date | Nov 4, 2024 | |
| Listing Last Modified | Nov 20, 2024 | |
| Tax ID | 039224011 | |
| MLS Area | TTON - Templeton | |
| MLS # | PI24220898 | |
This information is believed to be accurate, but without any warranty.


