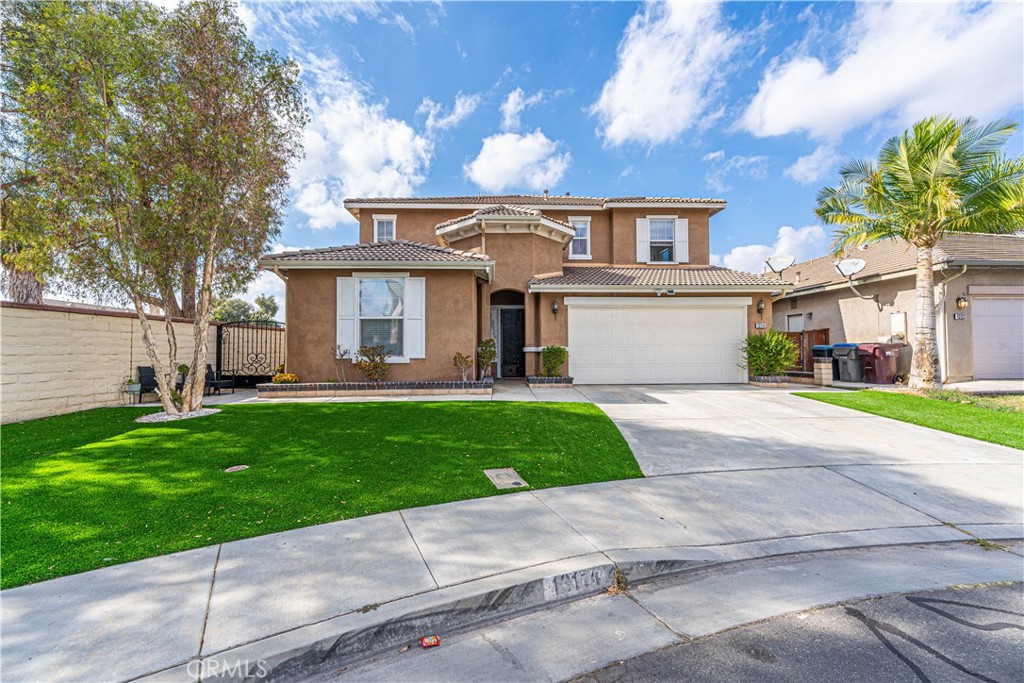Listing by: Lubin Montalvo, TOP PRODUCERS REALTY PARTNERS, 909-260-1858
4 Beds
3 Baths
2,816 SqFt
Active
Discover your next home in this beautiful two-story gem, nestled in a quiet, family-friendly cul-de-sac. Designed with a perfect balance of style and practicality, this spacious home offers 4 comfortable bedrooms, 3 full well-appointed bathrooms, and a flexible bonus room that can easily adapt to your needs—whether it’s a home office, playroom, gym or make the 5th bedroom. As you step inside, you’ll be greeted by elegant chandeliers that illuminate the entryway with a touch of luxury. The main floor boasts new laminate wood flooring that adds warmth and modern appeal to the bright, open layout. Perfect for entertaining, the formal living and dining rooms set the stage for memorable gatherings, while the cozy family room with its inviting fireplace is ideal for quiet evenings at home. The updated kitchen, featuring sleek countertops, ample cabinetry, and plenty of prep space. It’s designed for both everyday living and entertaining, making it easy to prepare meals while staying connected with family and guests. Upstairs, the master suite awaits as your own personal sanctuary. Flooded with natural light, this retreat includes a luxurious en-suite bathroom outfitted with a walk-in shower, a relaxing Jacuzzi tub, His and Hers sinks, and a generous walk-in closet, ensuring you have all the space and comfort you need. The home also features a three-car garage, providing ample room for vehicles, storage, and workspace. Outdoors, the fully concreted backyard the perfect setting for alfresco dining, barbecues, or simply enjoying the beautiful weather. Conveniently located near Towngate Elementary School, Memorial Park, shopping centers, and community amenities, this home is also positioned for easy access to the 60 & 215 freeways. Here, you’ll find not only a stylish and comfortable home but also the convenience of nearby schools, parks, and shopping.
Property Details | ||
|---|---|---|
| Price | $710,000 | |
| Bedrooms | 4 | |
| Full Baths | 3 | |
| Total Baths | 3 | |
| Property Style | Modern,Traditional | |
| Lot Size | 6,534 | |
| Lot Size Area | 6534 | |
| Lot Size Area Units | Square Feet | |
| Acres | 0.15 | |
| Property Type | Residential | |
| Sub type | SingleFamilyResidence | |
| MLS Sub type | Single Family Residence | |
| Stories | 2 | |
| Features | High Ceilings,Open Floorplan,Pantry,Recessed Lighting | |
| Exterior Features | Park,Sidewalks,Street Lights,Urban | |
| Year Built | 2002 | |
| View | Mountain(s) | |
| Roof | Tile | |
| Heating | Central,Wood Stove | |
| Foundation | Slab | |
| Accessibility | None | |
| Lot Description | Level with Street,Sprinkler System,Sprinklers In Front,Sprinklers In Rear | |
| Laundry Features | Gas Dryer Hookup,Washer Hookup | |
| Pool features | None | |
| Parking Description | Garage Faces Front | |
| Parking Spaces | 3 | |
| Garage spaces | 3 | |
| Association Fee | 0 | |
Geographic Data | ||
| Directions | CA-60 E/I-215 S Use the right lane to take exit 58 for Interstate 215 S toward San Diego Continue on Eucalyptus Ave. Drive to Yellowwood St in Moreno Valley | |
| County | Riverside | |
| Latitude | 33.928626 | |
| Longitude | -117.273049 | |
| Market Area | 259 - Moreno Valley | |
Address Information | ||
| Address | 13114 Yellowwood Street, Moreno Valley, CA 92553 | |
| Postal Code | 92553 | |
| City | Moreno Valley | |
| State | CA | |
| Country | United States | |
Listing Information | ||
| Listing Office | TOP PRODUCERS REALTY PARTNERS | |
| Listing Agent | Lubin Montalvo | |
| Listing Agent Phone | 909-260-1858 | |
| Attribution Contact | 909-260-1858 | |
| Compensation Disclaimer | The offer of compensation is made only to participants of the MLS where the listing is filed. | |
| Special listing conditions | Standard | |
| Ownership | None | |
School Information | ||
| District | Moreno Valley Unified | |
| Middle School | Sunnymead | |
| High School | Moreno Valley | |
MLS Information | ||
| Days on market | 19 | |
| MLS Status | Active | |
| Listing Date | Nov 4, 2024 | |
| Listing Last Modified | Nov 23, 2024 | |
| Tax ID | 291610019 | |
| MLS Area | 259 - Moreno Valley | |
| MLS # | CV24227304 | |
This information is believed to be accurate, but without any warranty.


