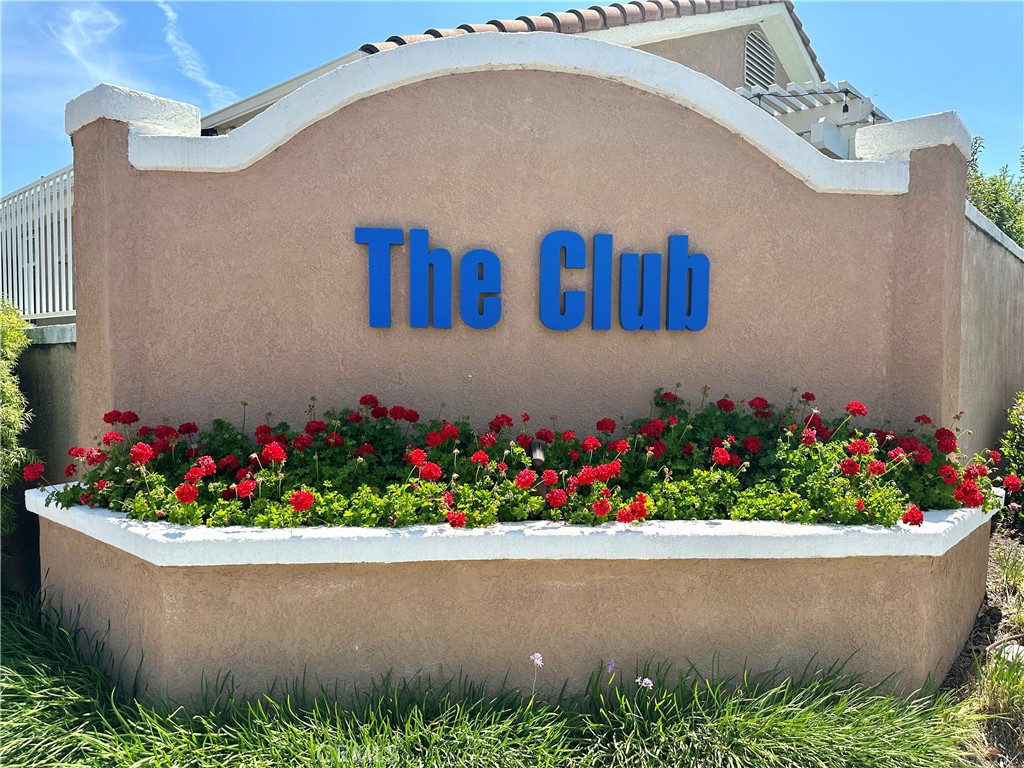Listing by: Tony Coil, Alta Realty Group CA, Inc, 949-836-3315
2 Beds
2 Baths
1,134 SqFt
Active
Located in the tranquil 55+ community of “The Club,” this single-story home was originally the model home, boasting numerous upgrades and elegant features. It features 2 bedrooms and 2 bathrooms, designed for both comfort and style. The home is situated on one of the quietest and most well-maintained streets in the community. It offers a low-maintenance front and backyard, with a perfect lot location that has no rear neighbors. The back patio provides a serene view of “The Club’s” majestic fountain—ideal for relaxation. The home has a tax-friendly profile and reasonable HOA fees. It features a well-designed floor plan that includes a cozy living room with high ceilings and a fireplace, alongside a formal dining room. The remodeled kitchen shines with quartz countertops, a backsplash, bright white appliances, customized flooring, and a breakfast nook perfect for morning coffee. The home’s interiors are further enhanced by plantation shutters, designer fixtures, raised panel doors, and ceiling fans throughout. The spacious master bedroom suite includes high ceilings, mirrored wardrobes, and an en-suite master bathroom with dual sinks and a large walk-in shower. The second bedroom is versatile, suitable as a den, office, or craft room. Additional highlights include a large 2-car attached garage, a new heating and air-conditioning system installed within the last two years, and access to all of “The Club’s” amenities such as a clubhouse, pool/spa, tennis and basketball courts, gym, recreation room, library, craft room, stage, horseshoes, and RV storage. This home is conveniently close to schools, shopping centers, dining options, and parks. A beautifully maintained property, it offers a fantastic retirement lifestyle for all activity levels. Showings are a must to fully appreciate its value!
Property Details | ||
|---|---|---|
| Price | $389,900 | |
| Bedrooms | 2 | |
| Full Baths | 2 | |
| Total Baths | 2 | |
| Property Style | Contemporary | |
| Lot Size Area | 3920 | |
| Lot Size Area Units | Square Feet | |
| Acres | 0.09 | |
| Property Type | Residential | |
| Sub type | SingleFamilyResidence | |
| MLS Sub type | Single Family Residence | |
| Stories | 1 | |
| Features | Cathedral Ceiling(s),Ceiling Fan(s),Living Room Balcony,Open Floorplan,Partially Furnished,Quartz Counters,Storage | |
| Exterior Features | Awning(s),Rain Gutters | |
| Year Built | 1994 | |
| View | Courtyard | |
| Roof | Tile | |
| Heating | Central,Forced Air | |
| Accessibility | Disability Features | |
| Lot Description | Close to Clubhouse,Desert Front,Greenbelt,No Landscaping,Yard | |
| Laundry Features | Dryer Included,In Garage,Washer Included | |
| Pool features | Association | |
| Parking Description | Direct Garage Access,Driveway,Garage - Single Door | |
| Parking Spaces | 2 | |
| Garage spaces | 2 | |
| Association Fee | 150 | |
| Association Amenities | Pool,Spa/Hot Tub,Picnic Area,Clubhouse | |
Geographic Data | ||
| Directions | Murietta Road to Rouse Road to Sun City Boulevard | |
| County | Riverside | |
| Latitude | 33.732467 | |
| Longitude | -117.192191 | |
| Market Area | 699 - Not Defined | |
Address Information | ||
| Address | 27811 Invitation Drive, Menifee, CA 92585 | |
| Postal Code | 92585 | |
| City | Menifee | |
| State | CA | |
| Country | United States | |
Listing Information | ||
| Listing Office | Alta Realty Group CA, Inc | |
| Listing Agent | Tony Coil | |
| Listing Agent Phone | 949-836-3315 | |
| Attribution Contact | 949-836-3315 | |
| Compensation Disclaimer | The offer of compensation is made only to participants of the MLS where the listing is filed. | |
| Special listing conditions | Standard | |
| Ownership | None | |
School Information | ||
| District | Perris Union High | |
MLS Information | ||
| Days on market | 166 | |
| MLS Status | Active | |
| Listing Date | Apr 30, 2024 | |
| Listing Last Modified | Nov 4, 2024 | |
| Tax ID | 331394007 | |
| MLS Area | 699 - Not Defined | |
| MLS # | OC24086693 | |
This information is believed to be accurate, but without any warranty.


