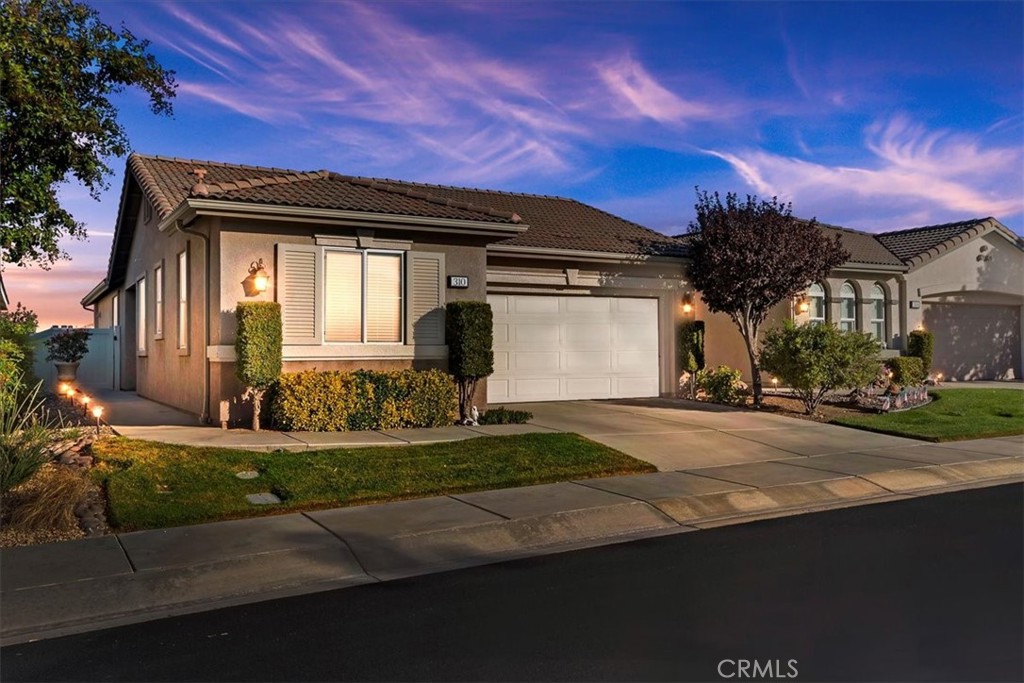Listing by: JESSICA ANGLE-DAVIS, 55+ REAL ESTATE INC, 909-702-9052
2 Beds
2 Baths
1,794 SqFt
Active
Welcome to this Warm & Inviting ARBORS MODEL (Single Level 2 BR + 2 BA + OFFICE/DEN - 1,794 SQ FT) located in Four Seasons, a Luxury Active Adult 55+ Community. This Beautiful home has a LOW MELLO ROOS for Lower Taxes! Features include: Beautiful Laminate Flooring (Carpet in Bedrooms); Custom Ceiling Fans & Light Fixtures Throughout; Large Windows which give Wonderful Natural Light Flow; Family/Living Room is Adjacent to a Great Entertainers Kitchen, with a Cozy Fireplace (Electric & Gas with custom Mantle), Pantry, Granite Counters & Large Island, and Sliding Doors to a right-sized Fully Fenced Yard which offers Lemon & Kumquat Trees, Grassy Area and Colorful Mature Landscape, in a Serene Private Yard. Sales Price includes Refrigerator, Washer & Dryer......... FOUR SEASONS Offers: A Restaurant that Delivers; THREE Club Houses; Beauty Salon; Massage Parlor and Facial Salon; THREE Swimming Pools & Spa Areas with one Indoor Heated Pool; Movie Theatre; Billiards, 3 FITNESS CENTERS with state-of-the-art equipment, BBQ & Picnic Areas, Tennis Courts; Pickle Ball/Paddle Tennis, Shuffleboard, Horseshoe and Putting Green, 6+ MILES of Nature/Hiking Trails; DOG PARK, and So Many Wonderful Activities & Clubs to meet new Friends and be as Active as you choose. FOUR SEASONS is approximately 30 miles from Palm Springs, at a higher elevation for a cooler climate to experience all of the four Seasons; Close to Shopping Centers, (including the World Famous Cabazon Outlet) Restaurants & Casinos, MEDICAL CENTERS/FACILITIES (Literally across the street from Loma Linda & Beaver Medical) - This Picturesque Community is surrounded by rich ranch lands with a Scenic backdrop of 2 Mountain ranges.
Property Details | ||
|---|---|---|
| Price | $447,000 | |
| Bedrooms | 2 | |
| Full Baths | 2 | |
| Total Baths | 2 | |
| Lot Size Area | 4356 | |
| Lot Size Area Units | Square Feet | |
| Acres | 0.1 | |
| Property Type | Residential | |
| Sub type | SingleFamilyResidence | |
| MLS Sub type | Single Family Residence | |
| Stories | 1 | |
| Year Built | 2009 | |
| Subdivision | Other (OTHR) | |
| View | Courtyard,Neighborhood | |
| Heating | Central | |
| Lot Description | Landscaped,Lawn,Sprinkler System,Walkstreet,Yard | |
| Laundry Features | Dryer Included,Individual Room,Washer Included | |
| Pool features | Association,Community | |
| Parking Spaces | 2 | |
| Garage spaces | 2 | |
| Association Fee | 283 | |
| Association Amenities | Pickleball,Pool,Spa/Hot Tub,Sauna,Fire Pit,Barbecue,Outdoor Cooking Area,Picnic Area,Dog Park,Tennis Court(s),Paddle Tennis,Bocce Ball Court,Hiking Trails,Gym/Ex Room,Clubhouse,Billiard Room,Card Room,Banquet Facilities,Recreation Room,Meeting Room,Pet Rules,Pets Permitted,Management,Guard,Security,Controlled Access | |
Geographic Data | ||
| Directions | OFF I-10 AT HIGHLAND SPRINGS TO POTRERO (RT) TO MAIN GATE ON LEFT - See Showing Instructions | |
| County | Riverside | |
| Latitude | 33.910476 | |
| Longitude | -116.963246 | |
| Market Area | 263 - Banning/Beaumont/Cherry Valley | |
Address Information | ||
| Address | 310 Shining Rock, Beaumont, CA 92223 | |
| Postal Code | 92223 | |
| City | Beaumont | |
| State | CA | |
| Country | United States | |
Listing Information | ||
| Listing Office | 55+ REAL ESTATE INC | |
| Listing Agent | JESSICA ANGLE-DAVIS | |
| Listing Agent Phone | 909-702-9052 | |
| Attribution Contact | 909-702-9052 | |
| Compensation Disclaimer | The offer of compensation is made only to participants of the MLS where the listing is filed. | |
| Special listing conditions | Standard | |
| Ownership | Planned Development | |
School Information | ||
| District | Beaumont | |
MLS Information | ||
| Days on market | 10 | |
| MLS Status | Active | |
| Listing Date | Nov 5, 2024 | |
| Listing Last Modified | Nov 15, 2024 | |
| Tax ID | 428260032 | |
| MLS Area | 263 - Banning/Beaumont/Cherry Valley | |
| MLS # | IG24227363 | |
This information is believed to be accurate, but without any warranty.


