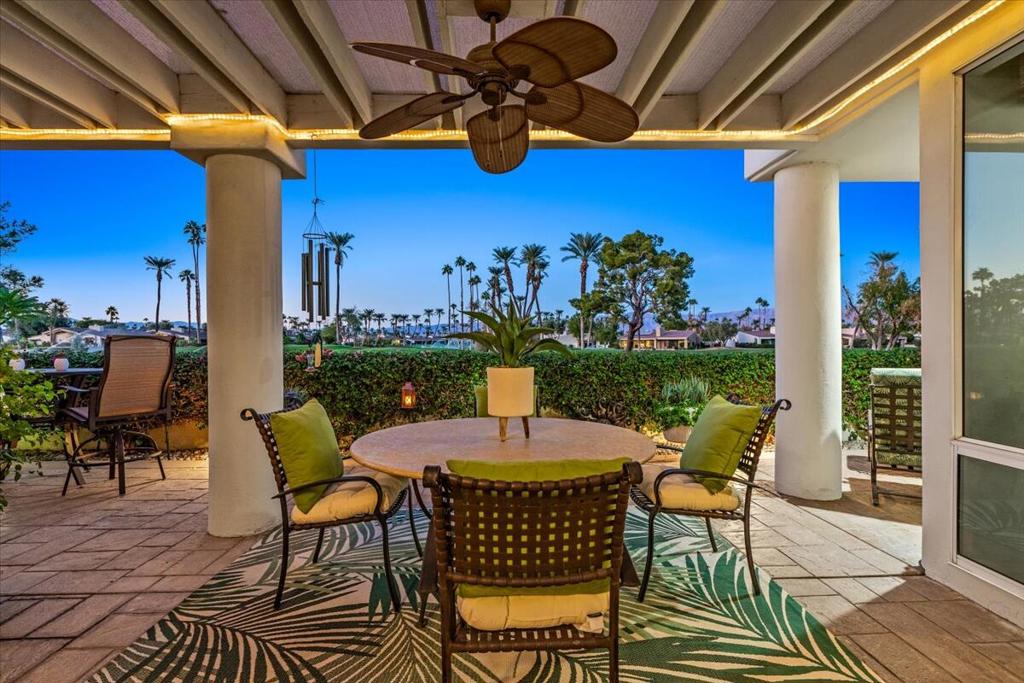Listing by: Nicholas Collins, Desert Sotheby's International Realty
3 Beds
3 Baths
2,644 SqFt
Active
Enter your exquisite resort style home nestled in the heart of Indian Wells. This meticulously designed Turnberry Plan comes with detached Casita & offers a perfect blend of modern luxury & serene desert living. Key features include a spacious & elegant layout boasting 2 bedrooms & 2 baths in the main home with an open-concept floor plan connecting living, dining & kitchen areas. Your gourmet kitchen offers modern appliances, ample counter space, stylish finishes & backsplash while the family room is warm with fireplace and wet bar. Retreat to your luxurious master suite complete with spa-like bathroom, walk-in closet & forever views of the surrounding fairways. Your outdoor paradise is filled with plush plant life, soothing fountain & beautifully landscaped garden greenery. Enjoy al fresco dining on the patio surrounded by enchanting fairway-mountain views. Experience a prime location, situated in prestigious Desert Horizons, offering member access to world-class golf, plus upscale El Paseo shopping, dining & local attractions. Additional amenities include heated pools & spas, tennis, pickleball & brand new clubhouse & restaurant with state-of-the-art fitness facility. Experience the perfect blend of luxury & tranquility in one of California's most desirable locations.
Property Details | ||
|---|---|---|
| Price | $899,000 | |
| Bedrooms | 3 | |
| Full Baths | 3 | |
| Half Baths | 0 | |
| Total Baths | 3 | |
| Property Style | Traditional | |
| Lot Size Area | 5663 | |
| Lot Size Area Units | Square Feet | |
| Acres | 0.13 | |
| Property Type | Residential | |
| Sub type | SingleFamilyResidence | |
| MLS Sub type | Single Family Residence | |
| Stories | 1 | |
| Features | Built-in Features,Wet Bar,Open Floorplan,Recessed Lighting,High Ceilings | |
| Year Built | 1988 | |
| Subdivision | Desert Horizons C.C. | |
| View | Golf Course,Mountain(s) | |
| Heating | Central,Fireplace(s),Forced Air | |
| Foundation | Slab | |
| Lot Description | Landscaped,Paved,On Golf Course,Sprinkler System,Sprinklers Timer,Planned Unit Development | |
| Laundry Features | Individual Room | |
| Pool features | In Ground,Community,Electric Heat | |
| Parking Description | Direct Garage Access,Side by Side,Golf Cart Garage,Garage Door Opener,Driveway | |
| Parking Spaces | 3 | |
| Garage spaces | 3 | |
| Association Fee | 1933 | |
| Association Amenities | Banquet Facilities,Tennis Court(s),Paddle Tennis,Sport Court,Recreation Room,Pet Rules,Meeting Room,Management,Maintenance Grounds,Golf Course,Gym/Ex Room,Fire Pit,Controlled Access,Clubhouse,Trash,Security,Insurance,Clubhouse Paid | |
Geographic Data | ||
| Directions | from Hwy 111, enter main gate onto Desert Horizons Dr, once inside gate take an immediate right, home will be on your left. Cross Street: Desert Horizons Dr/Vista Del Rey. | |
| County | Riverside | |
| Latitude | 33.722058 | |
| Longitude | -116.344714 | |
| Market Area | 325 - Indian Wells | |
Address Information | ||
| Address | 75594 Vista Del Rey, Indian Wells, CA 92210 | |
| Postal Code | 92210 | |
| City | Indian Wells | |
| State | CA | |
| Country | United States | |
Listing Information | ||
| Listing Office | Desert Sotheby's International Realty | |
| Listing Agent | Nicholas Collins | |
| Special listing conditions | Standard | |
| Virtual Tour URL | https://my.matterport.com/show/?m=E7HryzNxP94&mls=1 | |
MLS Information | ||
| Days on market | 9 | |
| MLS Status | Active | |
| Listing Date | Nov 5, 2024 | |
| Listing Last Modified | Nov 15, 2024 | |
| Tax ID | 633530037 | |
| MLS Area | 325 - Indian Wells | |
| MLS # | 219119364DA | |
This information is believed to be accurate, but without any warranty.


