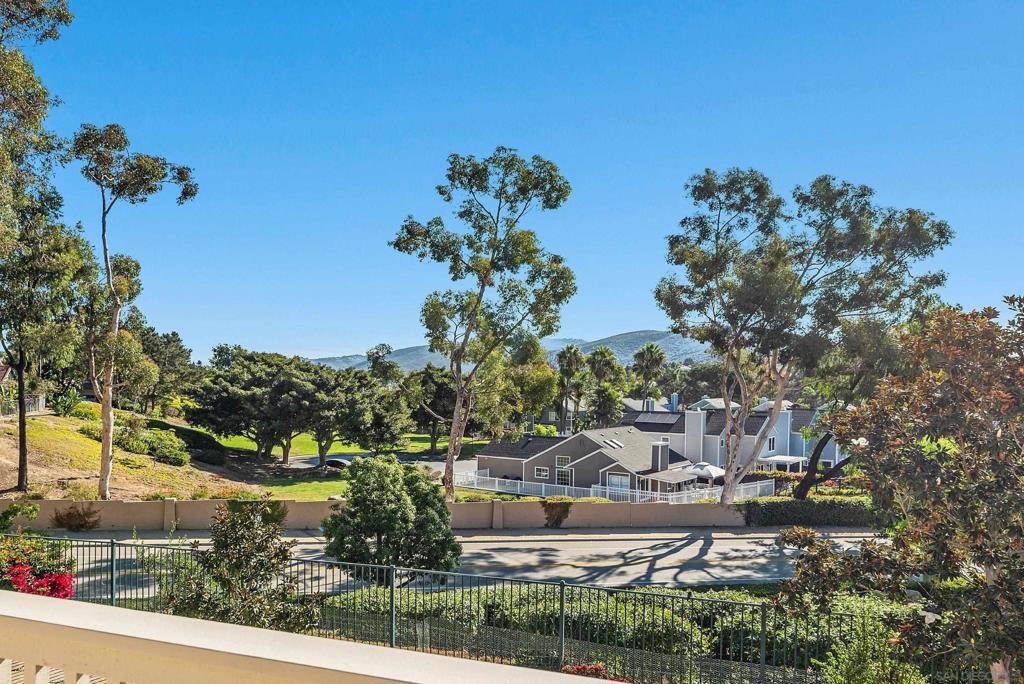Listing by: Michelle Warner, RE/MAX Connections
5 Beds
4 Baths
3,717 SqFt
Active
Welcome to your dream home in beautiful San Marcos! This stunning property boasts an inviting front courtyard and a grand entryway that sets the tone for the elegance found throughout. Step inside to a spacious living room, perfect for gatherings, and a separate formal dining room complete with a Butler’s Pantry for seamless entertaining. The main floor features a convenient bedroom with full bathroom, ideal for guests or multi-generational living. The expansive great room/family room opens to a gourmet kitchen, creating the perfect space for everyday living and special occasions. Step outside to the backyard oasis, where you’ll find a covered patio, a tranquil water feature, a built-in barbecue, many fruit trees, and a cozy gas fireplace. There’s even room to add a pool or a sports court on the side of the home. Upstairs, retreat to the luxurious master suite, where peekaboo views of the ocean can be enjoyed from your private, remodeled deck. The suite includes his and her closets and vanities, offering plenty of space for all your needs. With two HVAC units providing efficient climate control for each floor, comfort is guaranteed year-round. A study area off the loft adds functionality, and the game room or bonus space could be turned into a 6th bedroom. This home truly offers everything you need for luxury living in San Marcos! plus we are on a cul-de-sac street! We have full termite clearance and the home is located down the street from cul-de-sac. Amazing views! Spacious entertainers back yard. BBQ, sport court, fire pit and more!
Property Details | ||
|---|---|---|
| Price | $1,699,000 | |
| Bedrooms | 5 | |
| Full Baths | 4 | |
| Half Baths | 0 | |
| Total Baths | 4 | |
| Property Style | Traditional | |
| Lot Size Area | 16686 | |
| Lot Size Area Units | Square Feet | |
| Acres | 0.3831 | |
| Property Type | Residential | |
| Sub type | SingleFamilyResidence | |
| MLS Sub type | Single Family Residence | |
| Stories | 2 | |
| Features | Balcony,Built-in Features,Granite Counters,High Ceilings,Open Floorplan,Pantry | |
| Year Built | 2002 | |
| Subdivision | San Marcos | |
| View | Mountain(s),Ocean,Neighborhood,Peek-A-Boo | |
| Heating | Natural Gas,Forced Air | |
| Lot Description | Sprinkler System | |
| Laundry Features | Gas Dryer Hookup,Individual Room | |
| Pool features | None | |
| Parking Description | Driveway,Street,Garage Door Opener | |
| Parking Spaces | 7 | |
| Garage spaces | 3 | |
| Association Fee | 150 | |
Geographic Data | ||
| Directions | 78 West to Rancho Sante Fe Rd go left, then right on Island Drive, then left on Crystal Cove Way, home is on the left. Cross Street: Island Drive. | |
| County | San Diego | |
| Latitude | 33.12212414 | |
| Longitude | -117.22174414 | |
| Market Area | 92078 - San Marcos | |
Address Information | ||
| Address | 2115 Crystal Cove Way, San Marcos, CA 92078 | |
| Postal Code | 92078 | |
| City | San Marcos | |
| State | CA | |
| Country | United States | |
Listing Information | ||
| Listing Office | RE/MAX Connections | |
| Listing Agent | Michelle Warner | |
| Virtual Tour URL | https://www.propertypanorama.com/instaview/snd/240026055 | |
MLS Information | ||
| Days on market | 13 | |
| MLS Status | Active | |
| Listing Date | Nov 9, 2024 | |
| Listing Last Modified | Nov 19, 2024 | |
| Tax ID | 2225812800 | |
| MLS Area | 92078 - San Marcos | |
| MLS # | 240026055SD | |
This information is believed to be accurate, but without any warranty.


