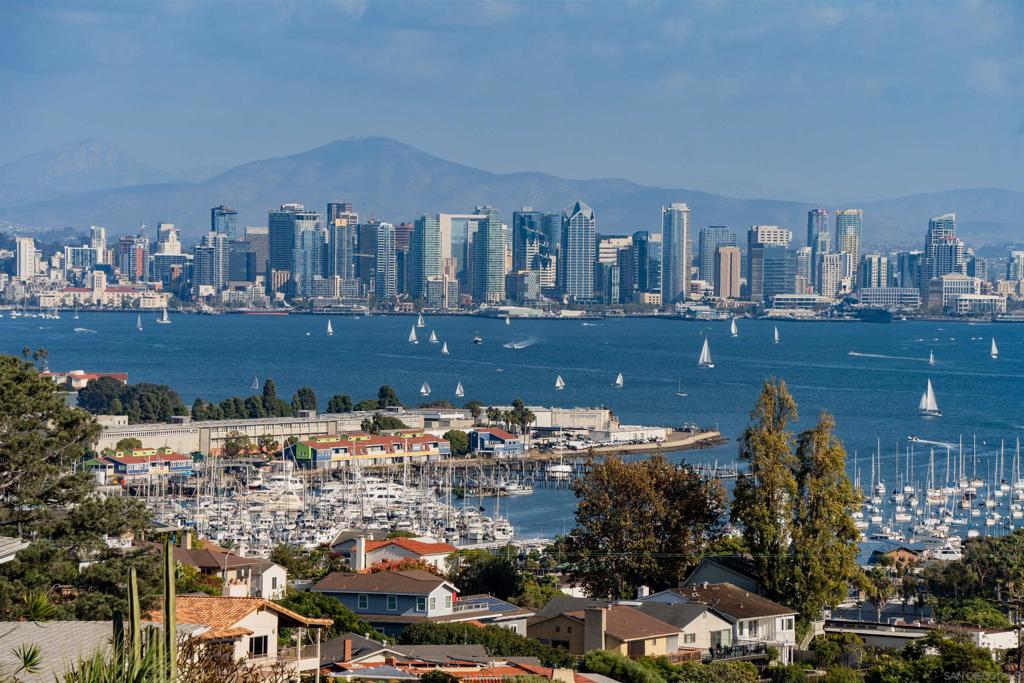Listing by: Laura Colloca, Pacific Real Estate Center
5 Beds
4 Baths
3,737 SqFt
Active
Stunning Views & Timeless Design in Fleetridge Heights! Perched in an exclusive cul-de-sac, this exceptional home offers panoramic views of the city, harbor, and mountains, extending as far as the eye can see. Designed by the renowned architect Frank Hope as his personal residence, this historically designated property combines architectural significance with luxurious living, creating a serene and elegant retreat. As you enter the grand foyer, the breathtaking views immediately captivate you, setting the tone for the rest of the home. The expansive living room, featuring walls of glass, is ideal for entertaining and enjoying the surrounding vistas. The chef's kitchen is equipped with a Subzero refrigerator, granite countertops, an abundance of cabinetry, a cozy eat-in area, and a built-in desk perfect for managing daily tasks. The inviting family room and Great Room provide ample space for relaxation and recreation. The private back patio offers a peaceful sanctuary, perfect for unwinding amidst the beauty of nature. The main suite, conveniently located on the first level, includes dual sinks, a built-in dresser, a spa-like shower, and a separate water closet. From every room, you'll enjoy incredible views, creating a seamless connection between the indoors and outdoors. Storage Galore! Additional features include a hot water circulating pump for instant hot water, , individual heating systems for each level, a beautifully paved brick driveway, custom wood shutters, an irrigation system, a fenced dog run, and low-voltage lighting that enhances the front yard's curb appeal. This home is the perfect blend of timeless design, luxury, and comfort—ideal for those seeking both style and serenity.
Property Details | ||
|---|---|---|
| Price | $3,777,000 | |
| Bedrooms | 5 | |
| Full Baths | 3 | |
| Half Baths | 1 | |
| Total Baths | 4 | |
| Property Type | Residential | |
| Sub type | SingleFamilyResidence | |
| MLS Sub type | Single Family Residence | |
| Stories | 2 | |
| Year Built | 1967 | |
| Subdivision | Point Loma | |
| Roof | Composition | |
| Heating | Natural Gas,Forced Air | |
| Laundry Features | Gas Dryer Hookup,Washer Hookup,In Garage | |
| Pool features | None | |
| Parking Description | Driveway | |
| Parking Spaces | 6 | |
| Garage spaces | 2 | |
Geographic Data | ||
| Directions | Concord to Bangor Place Cross Street: Concord. | |
| County | San Diego | |
| Latitude | 32.72609018 | |
| Longitude | -117.23895371 | |
| Market Area | 92106 - Point Loma | |
Address Information | ||
| Address | 3430 Bangor Place, San Diego, CA 92106 | |
| Postal Code | 92106 | |
| City | San Diego | |
| State | CA | |
| Country | United States | |
Listing Information | ||
| Listing Office | Pacific Real Estate Center | |
| Listing Agent | Laura Colloca | |
| Virtual Tour URL | https://www.propertypanorama.com/instaview/snd/240026127 | |
MLS Information | ||
| Days on market | 5 | |
| MLS Status | Active | |
| Listing Date | Nov 5, 2024 | |
| Listing Last Modified | Nov 10, 2024 | |
| Tax ID | 5306310300 | |
| MLS Area | 92106 - Point Loma | |
| MLS # | 240026127SD | |
This information is believed to be accurate, but without any warranty.


