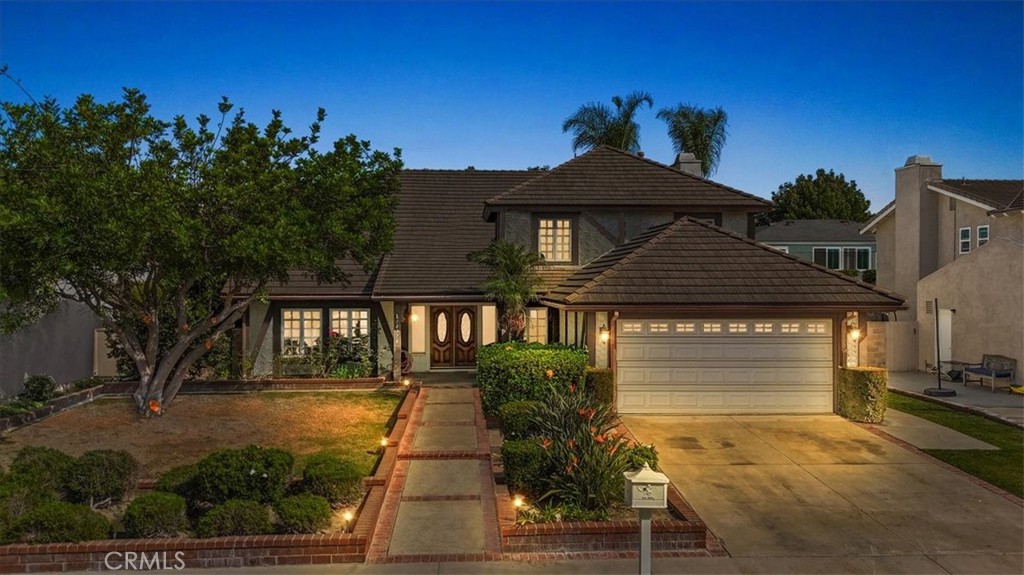Listing by: Shirley Luu, Century 21 Astro, 562-682-2605
4 Beds
3 Baths
2,912 SqFt
Pending
THIS EXQUISITE EXECUTIVE HOME HAS IT ALL: Prime cul-de-sac location,top schools, amazingly open floor plan with luxurious upgrades. At entry, you’ll be mesmerized by a grand foyer,soaring 2-story high open-beam ceiling that creates a dramatic,inviting atmosphere and a grand sense of open space throughout. A striking spiral staircase serves as a focal point,showcasing the elegant architecture. 1st floor is dressed in beautiful Travertine tiles,seamlessly leading you through spacious living areas,while plush carpeting provides warmth & comfort on 2nd floor. The gloriously inviting living room effortlessly flows into formal dining through open arch walls,creating an expansive,connected living space. At front,a den offers a flexible space ideal for a home office or creative studio. Adjacent to ½ bathroom and 3rd tandem garage space,this den also presents the potential for conversion into a desirable downstairs bedroom suite. The gallery kitchen is magnificently upgraded featuring abundant custom-crafted cabinetry,spectacular granite countertops space,decorative tiled backsplash,a breakfast bar,6 burners gas range,double-deck ovens and lovely view of the great backyard. This opens seamlessly into a spacious family room with red brick fireplace, creating a perfect setting for entertaining or relaxation. Upstairs,spacious primary suite features impressive open beam ceiling,fully customized walk-in closet,and a highly upgraded ensuite bathroom. Luxuriate in the large floor-to-ceiling Travertine tiled walk-in shower,granite countertops at dual sinks, extra vanity table,and abundant cohesive customized cabinetry. Other 3 bedrooms upstairs are airy and sizable with mirrored closet doors. Upstairs full bath is equally refined with open vanity shelf,modern mirror,and striking black-and-white tile floor. A bonus storage room upstairs provides more functional charm. Entertain at the easy-care backyard with partial artificial turf,paved patio space,built in planters,and private block-wall fencing.Other upgrades:Fresh interior paints,central heat/air,recessed lights,dual pane windows,defined crown moldings,inside laundry room,direct access to an upgraded tandem 3 car garage featuring new opener,drywall finished,epoxy floor,more storage space below/above. With ideal proximity to top schools,Ellis Park,405 freeway,medical facilities,shopping,dining and just about 4 miles to the beach,this exceptionally home offers the ultimate dream of luxury convenience and coastal living.
Property Details | ||
|---|---|---|
| Price | $1,698,000 | |
| Bedrooms | 4 | |
| Full Baths | 2 | |
| Half Baths | 1 | |
| Total Baths | 3 | |
| Lot Size Area | 7201 | |
| Lot Size Area Units | Square Feet | |
| Acres | 0.1653 | |
| Property Type | Residential | |
| Sub type | SingleFamilyResidence | |
| MLS Sub type | Single Family Residence | |
| Stories | 2 | |
| Features | Beamed Ceilings,Built-in Features,Cathedral Ceiling(s),Ceiling Fan(s),Granite Counters,High Ceilings,Open Floorplan,Pantry,Recessed Lighting,Two Story Ceilings | |
| Year Built | 1977 | |
| View | Neighborhood | |
| Roof | Concrete,Flat Tile | |
| Heating | Central | |
| Foundation | Slab | |
| Lot Description | Back Yard,Cul-De-Sac,Front Yard,Landscaped,Lawn,Level with Street,Near Public Transit,Park Nearby,Paved,Sprinklers Timer,Walkstreet | |
| Laundry Features | Gas & Electric Dryer Hookup,Individual Room,Inside,Washer Hookup | |
| Pool features | None | |
| Parking Description | Direct Garage Access,Driveway,Paved,Driveway Level,Garage Faces Front,Garage Door Opener,Off Street,Tandem Garage | |
| Parking Spaces | 5 | |
| Garage spaces | 3 | |
| Association Fee | 0 | |
Geographic Data | ||
| Directions | From 405 Freeway, travel south on Brookhurst St to Ellis Ave>Turn left, to Los Canarios St>Left again, immediate right on Kingbird Ave, pass Ellis Park to become Mount Waterman St, continue to Mount Cherie Circle >>Turn left | |
| County | Orange | |
| Latitude | 33.696114 | |
| Longitude | -117.948356 | |
| Market Area | 16 - Fountain Valley / Northeast HB | |
Address Information | ||
| Address | 18378 Mount Cherie Circle, Fountain Valley, CA 92708 | |
| Postal Code | 92708 | |
| City | Fountain Valley | |
| State | CA | |
| Country | United States | |
Listing Information | ||
| Listing Office | Century 21 Astro | |
| Listing Agent | Shirley Luu | |
| Listing Agent Phone | 562-682-2605 | |
| Attribution Contact | 562-682-2605 | |
| Compensation Disclaimer | The offer of compensation is made only to participants of the MLS where the listing is filed. | |
| Special listing conditions | Standard | |
| Ownership | None | |
| Virtual Tour URL | https://855reelpix.com/18378-Mt-Cherie-Cir/idx | |
School Information | ||
| District | Fountain Valley | |
| Elementary School | Gisler | |
| Middle School | Talbert | |
| High School | Fountain Valley | |
MLS Information | ||
| Days on market | 10 | |
| MLS Status | Pending | |
| Listing Date | Oct 23, 2024 | |
| Listing Last Modified | Nov 20, 2024 | |
| Tax ID | 15613336 | |
| MLS Area | 16 - Fountain Valley / Northeast HB | |
| MLS # | PW24217134 | |
This information is believed to be accurate, but without any warranty.


