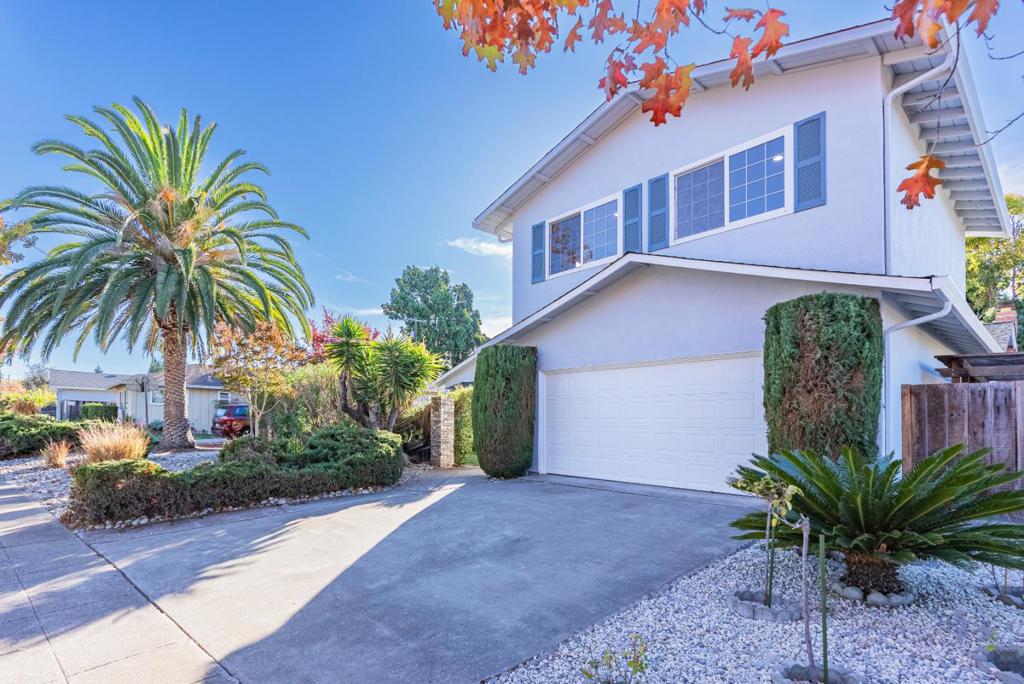Listing by: Renna Shee, Compass
5 Beds
3 Baths
2,037 SqFt
Pending
Newly remodeled two-story stunner, perfectly situated on the border of Cupertino and Los Altos. Just a short stroll from Top-Rated schools, an array of shopping centers and parks, this home is ideally located for both convenience and lifestyle. Step inside to find hardwood flooring, dual-pane windows and recessed lighting. The property features owned solar panels, fresh interior/exterior paint, massive 2nd story 5th bedroom with full bath, brand-new copper water pipes and main sewage line. The updated gourmet kitchen is equipped with name-brand appliances, Corian countertops, ample cabinet space, and cozy dining area with built-in diner seating. Bathrooms have been tastefully upgraded with new lighting fixtures and stylish vanities. All bedrooms are bright and spacious, each with its own closet, while the primary suite boasts an en-suite bath and walk-in closet. Additional highlights include a two-car garage with EV charger. Step outside to a sunny, plant-filled backyard with a gazebo, shed, and built-in BBQ. Conveniently located near major tech hubs like Apple, Google, and LinkedIn, as well as grocery stores, parks, and shopping centers, this home offers easy access to highways 85 and 280 and the Caltrain station. Do not miss the chance to own this ideal home. IT WILL GO FAST!
Property Details | ||
|---|---|---|
| Price | $3,088,000 | |
| Bedrooms | 5 | |
| Full Baths | 3 | |
| Total Baths | 3 | |
| Lot Size Area | 7350 | |
| Lot Size Area Units | Square Feet | |
| Acres | 0.1687 | |
| Property Type | Residential | |
| Sub type | SingleFamilyResidence | |
| MLS Sub type | Single Family Residence | |
| Stories | 2 | |
| Year Built | 1956 | |
| Roof | Shake | |
| Laundry Features | In Garage,Washer Included | |
| Parking Spaces | 2 | |
| Garage spaces | 2 | |
Geographic Data | ||
| Directions | Cross Street: Cascade Dr | |
| County | Santa Clara | |
| Latitude | 37.34773319 | |
| Longitude | -122.054414 | |
| Market Area | 699 - Not Defined | |
Address Information | ||
| Address | 1407 Franchere Place, Sunnyvale, CA 94087 | |
| Postal Code | 94087 | |
| City | Sunnyvale | |
| State | CA | |
| Country | United States | |
Listing Information | ||
| Listing Office | Compass | |
| Listing Agent | Renna Shee | |
| Special listing conditions | Standard | |
School Information | ||
| District | Other | |
| Elementary School | Other | |
| Middle School | Cupertino | |
| High School | Homestead | |
MLS Information | ||
| Days on market | 7 | |
| MLS Status | Pending | |
| Listing Date | Nov 6, 2024 | |
| Listing Last Modified | Nov 15, 2024 | |
| Tax ID | 32022027 | |
| MLS Area | 699 - Not Defined | |
| MLS # | ML81985265 | |
This information is believed to be accurate, but without any warranty.


