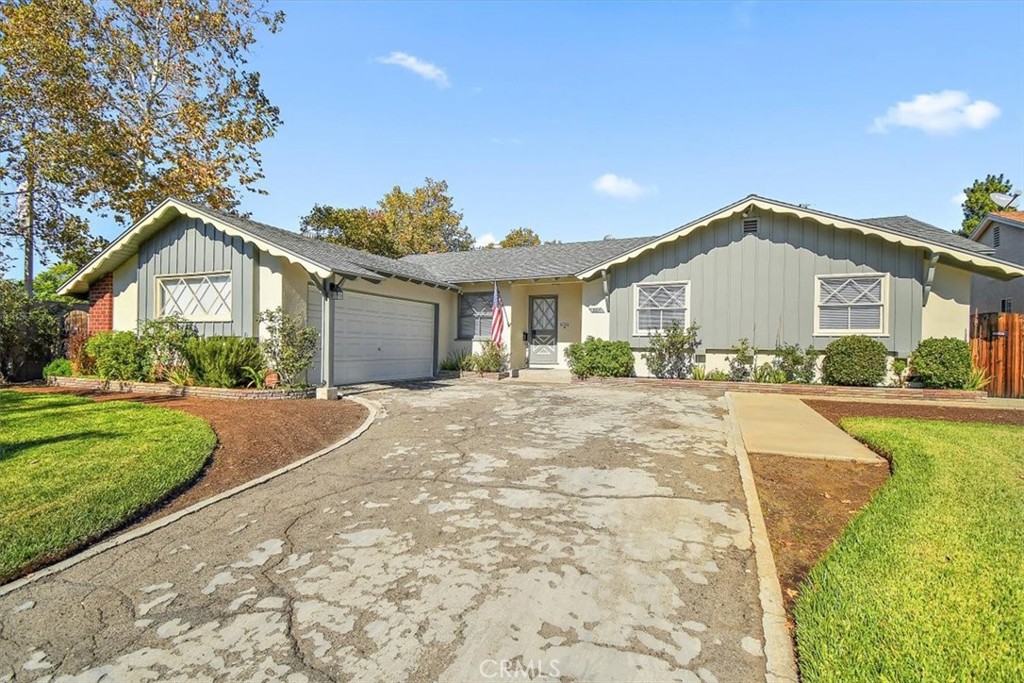Listing by: Randy Horowitz, CENTURY 21 PEAK, 909-560-4712
3 Beds
2 Baths
1,650 SqFt
Active
Discover this impeccably maintained gem, nestled in the heart of classic Northwest Ontario, where tree-lined streets create a welcoming atmosphere. This beautiful home, owned by its original family, has been thoughtfully updated with fresh interior paint and brand-new carpet & flooring throughout. The inviting kitchen, featuring stunning natural wood cabinetry, full-extension drawers, elegant tile counters, and ample storage space—is perfect for culinary enthusiasts. The home is bathed in natural light, creating a warm and inviting ambiance. The spacious family room is the heart of the home, complete with a striking brick fireplace and an oak mantel adorned with classic dental tooth molding—ideal for cozy gatherings. You won't believe the oversized master suite, a rarity in vintage midcentury homes. Outside, the large, block wall enclosed backyard offers breathtaking views of the San Gabriel Mountains. Enjoy the beautifully landscaped space, which includes a rose garden, a covered patio for entertaining, and plenty of grassy areas for kids to play. Embrace the joys of homegrown produce with your own mini-farmers market, featuring Thompson seedless grapes, a plum tree, a navel orange tree, and a pink grapefruit tree. Additional upgrades include lighted closets, ceiling fans, and security lighting, ensuring comfort and peace of mind. The garage is also a treat with loads of cabinetry, fully finished walls, and six florescent light fixtures. Conveniently located near schools, shopping, and freeway access, this home is a true oasis. Don’t miss your chance to make it yours!
Property Details | ||
|---|---|---|
| Price | $720,000 | |
| Bedrooms | 3 | |
| Full Baths | 2 | |
| Total Baths | 2 | |
| Property Style | Cottage,Ranch | |
| Lot Size Area | 10412 | |
| Lot Size Area Units | Square Feet | |
| Acres | 0.239 | |
| Property Type | Residential | |
| Sub type | SingleFamilyResidence | |
| MLS Sub type | Single Family Residence | |
| Stories | 1 | |
| Features | Ceiling Fan(s),Ceramic Counters,Pantry,Recessed Lighting,Tile Counters | |
| Year Built | 1959 | |
| View | Mountain(s),Neighborhood,Peek-A-Boo | |
| Roof | Composition | |
| Heating | Forced Air | |
| Accessibility | None | |
| Lot Description | 0-1 Unit/Acre,Back Yard,Corner Lot,Front Yard,Landscaped,Lot 10000-19999 Sqft,Ranch,Sprinklers In Front,Sprinklers In Rear | |
| Laundry Features | Individual Room,Inside | |
| Pool features | None | |
| Parking Description | Built-In Storage,Direct Garage Access,Driveway,Asphalt,Driveway Level,Garage,Garage Faces Side,Garage - Two Door | |
| Parking Spaces | 2 | |
| Garage spaces | 2 | |
| Association Fee | 0 | |
Geographic Data | ||
| Directions | South of 6th/ East of Mountain | |
| County | San Bernardino | |
| Latitude | 34.083593 | |
| Longitude | -117.669847 | |
| Market Area | 686 - Ontario | |
Address Information | ||
| Address | 1064 W Hawthorne Street, Ontario, CA 91762 | |
| Postal Code | 91762 | |
| City | Ontario | |
| State | CA | |
| Country | United States | |
Listing Information | ||
| Listing Office | CENTURY 21 PEAK | |
| Listing Agent | Randy Horowitz | |
| Listing Agent Phone | 909-560-4712 | |
| Attribution Contact | 909-560-4712 | |
| Compensation Disclaimer | The offer of compensation is made only to participants of the MLS where the listing is filed. | |
| Special listing conditions | Standard | |
| Ownership | None | |
| Virtual Tour URL | https://855reelpix.com/1064-W-Hawthorne-St/idx | |
School Information | ||
| District | Ontario-Montclair | |
| Elementary School | Hawthorne | |
| Middle School | Vina Danks | |
| High School | Chaffey | |
MLS Information | ||
| Days on market | 2 | |
| MLS Status | Active | |
| Listing Date | Nov 6, 2024 | |
| Listing Last Modified | Nov 8, 2024 | |
| Tax ID | 1008471230000 | |
| MLS Area | 686 - Ontario | |
| MLS # | CV24219245 | |
This information is believed to be accurate, but without any warranty.


