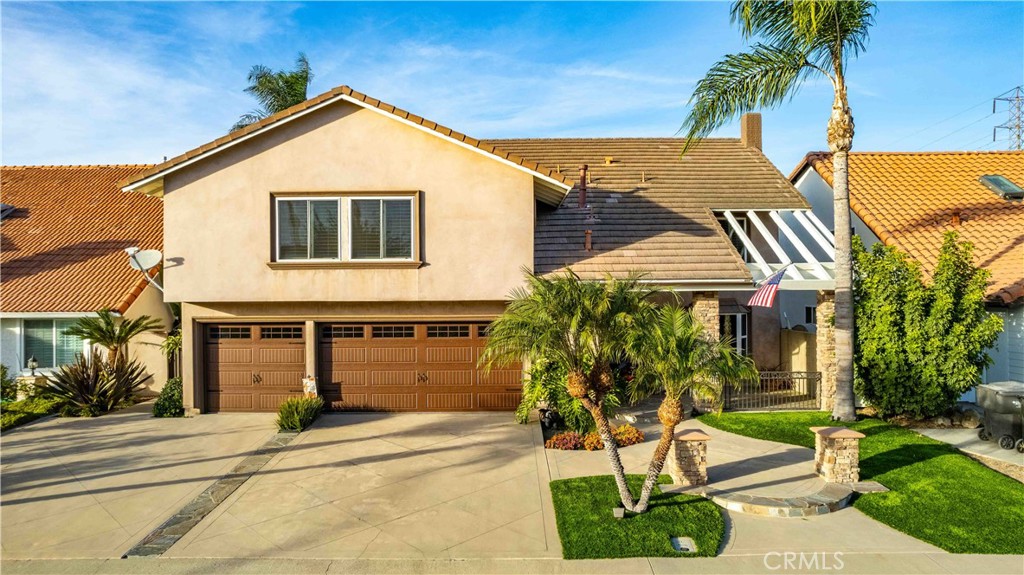Listing by: Chelsea Roger, Coldwell Banker Realty, 714-356-3338
5 Beds
3 Baths
2,710 SqFt
Active
This exquisitely upgraded home is located in the highly desirable Greenbrook community. Spanning over 2,700 square feet, it features four bedrooms, two and a half bathrooms, and a spacious upstairs bonus room. The expansive living room, complete with a cozy fireplace seamlessly transitions into the formal dining area. The gourmet kitchen is a chef's delight, equipped with granite countertops, upgraded cabinetry, stainless steel appliances, and a breakfast bar. A sunlit breakfast nook opens to the family room, which includes a built-in entertainment center. The grand primary suite boasts an en-suite bathroom featuring dual vanities, a walk-in shower, a large soaking tub, and a generous walk-in closet. The three additional spacious bedrooms come with ample closet space, and the upstairs bonus room offers extra versatility. The three-car garage provides direct access to the home and includes built-in storage solutions. Entertainer's dream backyard, complete with a stunning saltwater pebble tech pool featuring a built-in rock slide and spa. This remarkable property is situated in a quiet interior location within Greenbrook, just a short drive from the beach and minutes from Downtown Huntington Beach, shopping, dining, award-winning schools, freeways and more.
Property Details | ||
|---|---|---|
| Price | $1,899,000 | |
| Bedrooms | 5 | |
| Full Baths | 2 | |
| Half Baths | 1 | |
| Total Baths | 3 | |
| Lot Size Area | 6000 | |
| Lot Size Area Units | Square Feet | |
| Acres | 0.1377 | |
| Property Type | Residential | |
| Sub type | SingleFamilyResidence | |
| MLS Sub type | Single Family Residence | |
| Stories | 2 | |
| Year Built | 1971 | |
| Subdivision | Greenbrook (GRNB) | |
| View | Pool | |
| Roof | Concrete | |
| Heating | Central | |
| Foundation | Slab | |
| Lot Description | Back Yard,Lot 6500-9999 | |
| Laundry Features | In Garage | |
| Pool features | Private,Waterfall | |
| Parking Description | Built-In Storage,Direct Garage Access,Garage Faces Front,Garage - Two Door,Garage Door Opener | |
| Parking Spaces | 3 | |
| Garage spaces | 3 | |
| Association Fee | 62 | |
| Association Amenities | Pool,Spa/Hot Tub,Picnic Area,Playground,Clubhouse | |
Geographic Data | ||
| Directions | Cross Streets: Ellis & Newland | |
| County | Orange | |
| Latitude | 33.697033 | |
| Longitude | -117.978839 | |
| Market Area | 16 - Fountain Valley / Northeast HB | |
Address Information | ||
| Address | 8569 Volga River Circle, Fountain Valley, CA 92708 | |
| Postal Code | 92708 | |
| City | Fountain Valley | |
| State | CA | |
| Country | United States | |
Listing Information | ||
| Listing Office | Coldwell Banker Realty | |
| Listing Agent | Chelsea Roger | |
| Listing Agent Phone | 714-356-3338 | |
| Attribution Contact | 714-356-3338 | |
| Compensation Disclaimer | The offer of compensation is made only to participants of the MLS where the listing is filed. | |
| Special listing conditions | Standard | |
| Ownership | Planned Development | |
School Information | ||
| District | Fountain Valley | |
| Elementary School | Courreges | |
| Middle School | Fulton | |
| High School | Fountain Valley | |
MLS Information | ||
| Days on market | 3 | |
| MLS Status | Active | |
| Listing Date | Nov 6, 2024 | |
| Listing Last Modified | Nov 10, 2024 | |
| Tax ID | 11279113 | |
| MLS Area | 16 - Fountain Valley / Northeast HB | |
| MLS # | OC24228951 | |
This information is believed to be accurate, but without any warranty.


