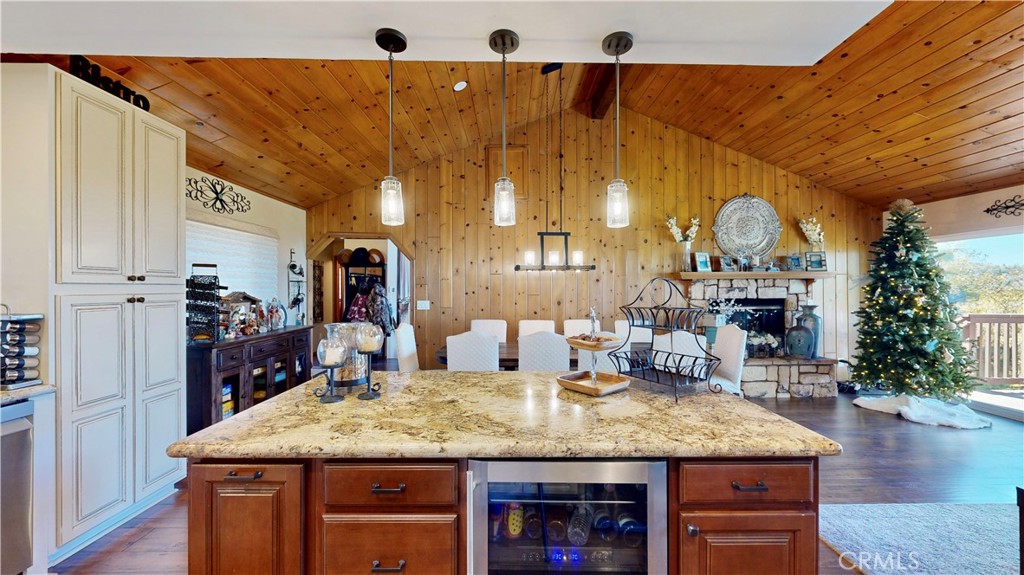Listing by: LINDA POPE, REALTY ONE GROUP EMPIRE, 925-487-1614
4 Beds
4 Baths
2,676 SqFt
Active
Stunning Mountain Retreat with Lake Rights and Spectacular Views! Welcome to this remarkable 4-bedroom, 3.5-bathroom, 3-story retreat spanning 2,676 sq. ft., fully furnished and thoughtfully upgraded for luxurious mountain living. This home offers a true sanctuary, boasting breathtaking mountain views and coveted lake rights, making it an ideal escape or year-round residence. Step inside to a warm, welcoming layout, featuring fireplaces in both the living and family rooms—perfect for cozy evenings. Enjoy seamless indoor-outdoor living with scenic decks extending from the living room, family room, and primary suite, where you can unwind and take in panoramic vistas. The spacious kitchen is a chef’s dream, outfitted with stainless steel appliances, granite countertops, a wine fridge, an island, and ample workspace. Enjoy casual meals at the breakfast bar or gather in the full dining room for a more formal setting. The primary suite serves as a private haven with a luxurious en-suite bathroom featuring a large walk-in shower, double sinks, and a generous walk-in closet. Convenience continues with inside laundry facilities and abundant storage throughout. A versatile 4th bedroom, with its own full bath and separate entrance, offers privacy and potential as a rental unit. This suite includes a family room space, kitchen hookups, a movie projector, separate heating system and even room for a small kitchenette—perfect for guests, extended family, or rental income. With a standby Generac generator, this home is equipped for any power outage, ensuring comfort and continuity in any season. Don’t miss the opportunity to own this exceptional mountain home with all the amenities and charm needed for unforgettable living.
Property Details | ||
|---|---|---|
| Price | $910,000 | |
| Bedrooms | 4 | |
| Full Baths | 3 | |
| Half Baths | 1 | |
| Total Baths | 4 | |
| Property Style | Custom Built | |
| Lot Size Area | 8987 | |
| Lot Size Area Units | Square Feet | |
| Acres | 0.2063 | |
| Property Type | Residential | |
| Sub type | SingleFamilyResidence | |
| MLS Sub type | Single Family Residence | |
| Stories | 3 | |
| Features | Beamed Ceilings,Furnished,Granite Counters,High Ceilings,Living Room Balcony,Living Room Deck Attached,Open Floorplan | |
| Year Built | 1985 | |
| Subdivision | Arrowhead Woods (AWHW) | |
| View | Mountain(s) | |
| Roof | Composition | |
| Heating | Central,Forced Air | |
| Foundation | Concrete Perimeter | |
| Accessibility | None | |
| Lot Description | Sloped Down | |
| Laundry Features | Inside | |
| Pool features | None | |
| Parking Description | Deck | |
| Parking Spaces | 2 | |
| Garage spaces | 0 | |
| Association Fee | 0 | |
Geographic Data | ||
| Directions | use navigation system | |
| County | San Bernardino | |
| Latitude | 34.275744 | |
| Longitude | -117.176215 | |
| Market Area | 287 - Arrowhead Area | |
Address Information | ||
| Address | 1430 Sequoia Drive, Lake Arrowhead, CA 92352 | |
| Postal Code | 92352 | |
| City | Lake Arrowhead | |
| State | CA | |
| Country | United States | |
Listing Information | ||
| Listing Office | REALTY ONE GROUP EMPIRE | |
| Listing Agent | LINDA POPE | |
| Listing Agent Phone | 925-487-1614 | |
| Attribution Contact | 925-487-1614 | |
| Compensation Disclaimer | The offer of compensation is made only to participants of the MLS where the listing is filed. | |
| Special listing conditions | Standard | |
| Ownership | None | |
| Virtual Tour URL | https://my.matterport.com/show/?m=XSDxsMSWXDB&mls=1 | |
School Information | ||
| District | Rim of the World | |
| High School | Rim Of The World | |
MLS Information | ||
| Days on market | 1 | |
| MLS Status | Active | |
| Listing Date | Nov 7, 2024 | |
| Listing Last Modified | Nov 8, 2024 | |
| Tax ID | 0329285120000 | |
| MLS Area | 287 - Arrowhead Area | |
| MLS # | IG24229219 | |
This information is believed to be accurate, but without any warranty.


