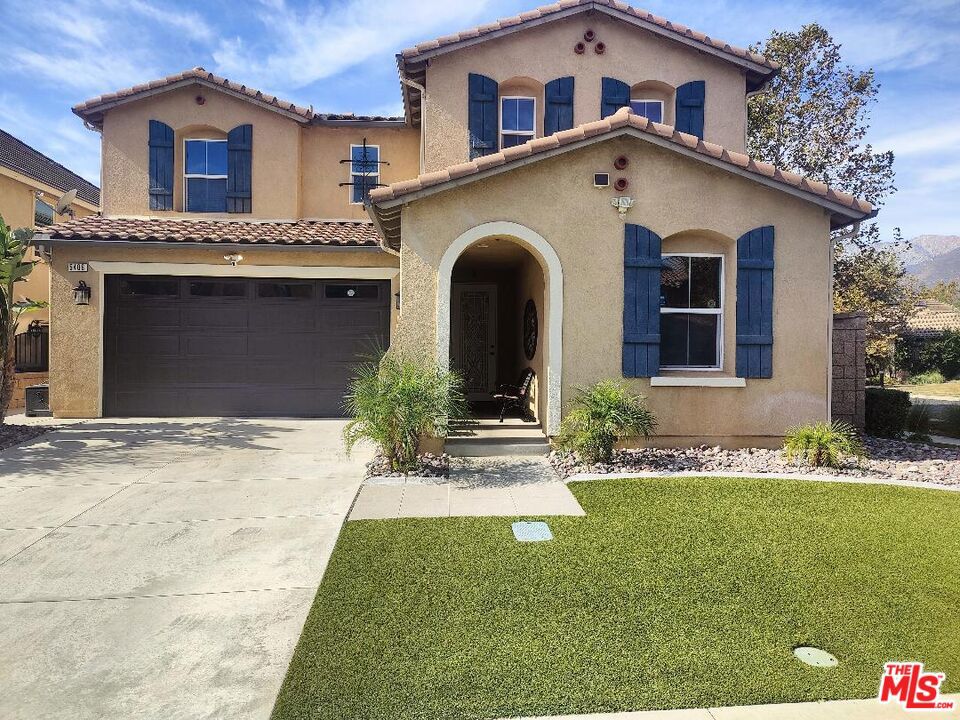Listing by: Derek Hudson, Realty Executives Westside
4 Beds
3 Baths
3,173 SqFt
Active
Welcome to the beautiful, gated community of Shady Trails! This lovely home has an open floor plan, with 3,173 square feet of tastefully designed living space. The main floor offers an open island kitchen, a large dining room with fireplace, one bedroom that could be used as an office, and a spacious living room that leads to the backyard. Upstairs you will find a huge master bedroom with an ensuite bathroom, and two separate walk-in closets. Additionally, you will find a large loft, two bedrooms, a bathroom, and an adequately sized laundry room. The backyard is perfect for gatherings and entertaining. It provides more than enough space for family fun and relaxing evenings next to the firepit. In addition, the community of Shady Trails provides a resort style of living for its residence. It features a main club house with a kitchen, a lounge area with a fireplace, and a theater room. This community also offers multiple pools and spas, tennis courts, a complete exercise gym, playgrounds, an outdoor barbecue area, and a basketball court. Enjoy morning and evening walks in this peaceful and serene neighborhood.
Property Details | ||
|---|---|---|
| Price | $779,999 | |
| Bedrooms | 4 | |
| Full Baths | 2 | |
| Half Baths | 1 | |
| Total Baths | 3 | |
| Property Style | Spanish | |
| Lot Size Area | 5663 | |
| Lot Size Area Units | Square Feet | |
| Acres | 0.13 | |
| Property Type | Residential | |
| Sub type | SingleFamilyResidence | |
| MLS Sub type | Single Family Residence | |
| Stories | 2 | |
| Features | Ceiling Fan(s) | |
| Year Built | 2012 | |
| Subdivision | Shady Trails | |
| View | None | |
| Heating | Central,Fireplace(s) | |
| Laundry Features | Upper Level,Individual Room | |
| Pool features | Community | |
| Parking Description | Attached Carport,Driveway,Direct Garage Access | |
| Parking Spaces | 2 | |
| Garage spaces | 2 | |
| Association Fee | 214 | |
| Association Amenities | Pet Rules,Clubhouse,Playground,Pool,Spa/Hot Tub,Tennis Court(s) | |
Geographic Data | ||
| Directions | 15 Fwy, exit Duncan Canyon RD, R Citrus Ave, R Treviso LN, L Parma Ave, R Varcelli LN, R Padua Way | |
| County | San Bernardino | |
| Latitude | 34.155739 | |
| Longitude | -117.455353 | |
| Market Area | 264 - Fontana | |
Address Information | ||
| Address | 5406 Padua Way, Fontana, CA 92336 | |
| Postal Code | 92336 | |
| City | Fontana | |
| State | CA | |
| Country | United States | |
Listing Information | ||
| Listing Office | Realty Executives Westside | |
| Listing Agent | Derek Hudson | |
| Special listing conditions | Standard | |
MLS Information | ||
| Days on market | 11 | |
| MLS Status | Active | |
| Listing Date | Nov 4, 2024 | |
| Listing Last Modified | Nov 15, 2024 | |
| Tax ID | 1107452210000 | |
| MLS Area | 264 - Fontana | |
| MLS # | 24461081 | |
This information is believed to be accurate, but without any warranty.


