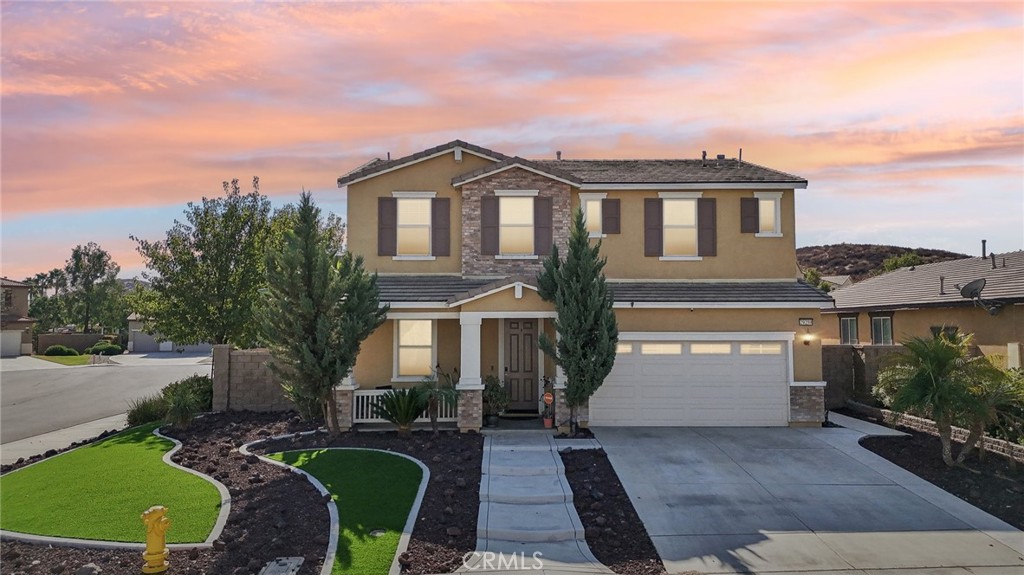Listing by: Jose Jimenez, Redfin Corporation, 714-318-7111
4 Beds
3 Baths
2,222 SqFt
Pending
Nestled on a desirable corner lot in the gated community of The Lakes, this stunning 4-bedroom home with a loft offers both comfort and style. With impressive curb appeal, the home welcomes you into a versatile front room that can serve as a home office, formal living area, or dining room. The heart of the home is its elegant gourmet kitchen, featuring pristine white cabinetry, a spacious center island, striking granite countertops and backsplash, and top-of-the-line stainless steel appliances, including a 5-burner range with vented hood. Both the downstairs and upstairs lofts are pre-wired for surround sound, while ceiling fans throughout ensure year-round comfort. Upstairs, the expansive loft provides an ideal space for an office, playroom, or media room. The luxurious master suite offers a generous walk-in closet and a spa-like master bath with a dual-sink vanity, a separate soaking tub, and a walk-in shower. Three additional well-sized bedrooms and a full bathroom with a tub/shower combination complete the upper level. The meticulously maintained front and backyards are equipped with a low-maintenance drip irrigation system. The backyard is an entertainer's paradise, featuring a covered patio perfect for outdoor dining and plenty of lush grass for play or relaxation. Residents of The Lakes enjoy access to picturesque lakes for fishing, kayaking, and boating, as well as scenic walking paths and parks. The exclusive Bay Club is a highlight of the community, offering a fully-equipped fitness center, two sparkling pools, a spa, waterslides, a splash pad, and more. Conveniently located near major freeways, shopping, and top-rated schools, this home offers the perfect blend of luxury, leisure, and convenience.
Property Details | ||
|---|---|---|
| Price | $599,000 | |
| Bedrooms | 4 | |
| Full Baths | 2 | |
| Half Baths | 1 | |
| Total Baths | 3 | |
| Lot Size Area | 6534 | |
| Lot Size Area Units | Square Feet | |
| Acres | 0.15 | |
| Property Type | Residential | |
| Sub type | SingleFamilyResidence | |
| MLS Sub type | Single Family Residence | |
| Stories | 2 | |
| Features | Built-in Features,Granite Counters | |
| Exterior Features | Dog Park,Fishing,Lake,Park,Sidewalks,Storm Drains,Street Lights,Suburban | |
| Year Built | 2012 | |
| View | Mountain(s),Neighborhood,Panoramic | |
| Roof | Tile | |
| Heating | Central | |
| Lot Description | 0-1 Unit/Acre,Back Yard,Front Yard | |
| Laundry Features | Gas Dryer Hookup | |
| Pool features | Association,Community | |
| Parking Description | Driveway,Garage | |
| Parking Spaces | 4 | |
| Garage spaces | 2 | |
| Association Fee | 256 | |
| Association Amenities | Pool,Spa/Hot Tub,Sauna,Fire Pit,Barbecue,Outdoor Cooking Area,Picnic Area,Playground,Dog Park,Biking Trails,Gym/Ex Room,Clubhouse,Recreation Room,Meeting Room,Cable TV,Maintenance Grounds,Trash,Utilities,Sewer,Water,Pet Rules,Pets Permitted,Call for Rules,Management,Guard,Security,Controlled Access,Hot Water | |
Geographic Data | ||
| Directions | Near Holland Rd and Menifee Rd Intersection | |
| County | Riverside | |
| Latitude | 33.673933 | |
| Longitude | -117.149302 | |
| Market Area | SRCAR - Southwest Riverside County | |
Address Information | ||
| Address | 29259 Bouris Drive, Menifee, CA 92584 | |
| Postal Code | 92584 | |
| City | Menifee | |
| State | CA | |
| Country | United States | |
Listing Information | ||
| Listing Office | Redfin Corporation | |
| Listing Agent | Jose Jimenez | |
| Listing Agent Phone | 714-318-7111 | |
| Attribution Contact | 714-318-7111 | |
| Compensation Disclaimer | The offer of compensation is made only to participants of the MLS where the listing is filed. | |
| Special listing conditions | Standard | |
| Ownership | None | |
| Virtual Tour URL | https://media.showingtimeplus.com/videos/0192f738-bd24-7211-a5f8-07e64200b7ea | |
School Information | ||
| District | Menifee Union | |
MLS Information | ||
| Days on market | 11 | |
| MLS Status | Pending | |
| Listing Date | Nov 7, 2024 | |
| Listing Last Modified | Nov 23, 2024 | |
| Tax ID | 364340037 | |
| MLS Area | SRCAR - Southwest Riverside County | |
| MLS # | PW24228702 | |
This information is believed to be accurate, but without any warranty.


