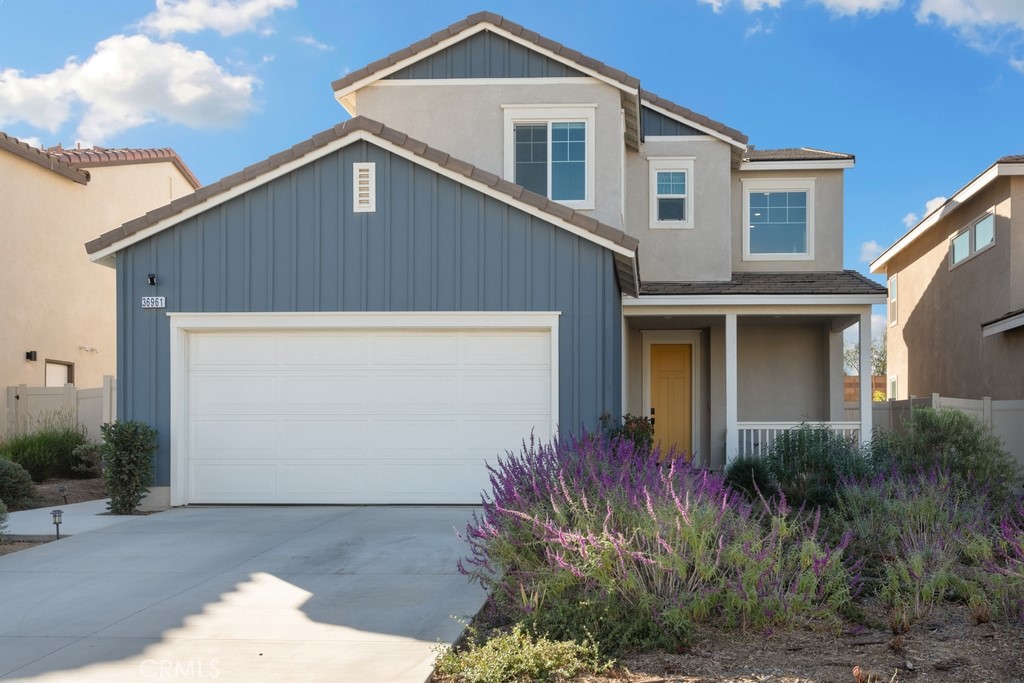Listing by: Valerie Carlson, Redfin Corporation
4 Beds
3 Baths
2,405 SqFt
Active
Welcome to this spacious 4-bedroom, 3-bathroom home with a versatile loft, nestled in the desirable Olivewood Community. Built in 2022, this modern 2,405 sq. ft. home offers a blend of style, comfort, and convenience. As you enter, you'll be greeted by soaring vaulted ceilings and a bright, open floor plan that flows seamlessly throughout. Custom window coverings, including automatic shades, add a touch of elegance and convenience. The gourmet kitchen features sleek quartz countertops, a large island, a gas stove, and a generous walk-in pantry—perfect for both cooking and entertaining. The main living areas boast beautiful LVP flooring, while the cozy playroom tucked under the stairs offers a fun, imaginative space for kids. A full bedroom and bathroom on the first floor provide added flexibility for guests or multi-generational living. Upstairs, the luxurious primary suite is a true retreat, with a walk-in shower, soaking tub, and an oversized walk-in closet. A bonus room provides additional living space—ideal for a home office, media room, or hobby area. The upstairs laundry room adds convenience for busy families. Exit outside to the finished backyard, where you'll find a charming patio and a lush grass area—perfect for relaxing or entertaining outdoors. Living in this gated community means enjoying a resort-style lifestyle, with access to a pool, a second pool with a splash pad, a clubhouse, sports courts, fire pits, and paved walking trails with workout stations. Plus, the newly built community park and playground offer even more outdoor recreation options. Don’t miss out on this exceptional home in the highly sought-after Olivewood Community. Schedule a showing today!
Property Details | ||
|---|---|---|
| Price | $565,000 | |
| Bedrooms | 4 | |
| Full Baths | 3 | |
| Total Baths | 3 | |
| Lot Size Area | 6534 | |
| Lot Size Area Units | Square Feet | |
| Acres | 0.15 | |
| Property Type | Residential | |
| Sub type | SingleFamilyResidence | |
| MLS Sub type | Single Family Residence | |
| Stories | 2 | |
| Features | Attic Fan,Ceiling Fan(s),Open Floorplan,Pantry,Quartz Counters,Recessed Lighting,Storage,Two Story Ceilings,Wired for Data | |
| Exterior Features | Biking,Curbs,Hiking,Park,Sidewalks,Storm Drains,Street Lights,Suburban | |
| Year Built | 2022 | |
| Subdivision | Solera (SLRA) | |
| View | Hills,Mountain(s) | |
| Roof | Concrete | |
| Heating | Central,Natural Gas | |
| Lot Description | 0-1 Unit/Acre,Back Yard,Front Yard | |
| Laundry Features | Gas Dryer Hookup,Individual Room,Inside,Upper Level,Washer Hookup | |
| Pool features | Association,Community | |
| Parking Description | Driveway,Garage,Garage Faces Front,Garage Door Opener | |
| Parking Spaces | 2 | |
| Garage spaces | 2 | |
| Association Fee | 176 | |
| Association Amenities | Pool,Spa/Hot Tub,Fire Pit,Barbecue,Outdoor Cooking Area,Picnic Area,Playground,Hiking Trails,Clubhouse,Pets Permitted,Management,Controlled Access | |
Geographic Data | ||
| Directions | Protrero Blvd and Castello Lane | |
| County | Riverside | |
| Latitude | 33.937644 | |
| Longitude | -117.018018 | |
| Market Area | 263 - Banning/Beaumont/Cherry Valley | |
Address Information | ||
| Address | 36961 Arezzo Court, Beaumont, CA 92223 | |
| Postal Code | 92223 | |
| City | Beaumont | |
| State | CA | |
| Country | United States | |
Listing Information | ||
| Listing Office | Redfin Corporation | |
| Listing Agent | Valerie Carlson | |
| Special listing conditions | Standard | |
| Ownership | None | |
| Virtual Tour URL | https://my.matterport.com/show/?m=ZruARF9zzys&mls=1 | |
School Information | ||
| District | Beaumont | |
MLS Information | ||
| Days on market | 16 | |
| MLS Status | Active | |
| Listing Date | Nov 7, 2024 | |
| Listing Last Modified | Nov 23, 2024 | |
| Tax ID | 414490051 | |
| MLS Area | 263 - Banning/Beaumont/Cherry Valley | |
| MLS # | SW24228809 | |
This information is believed to be accurate, but without any warranty.


