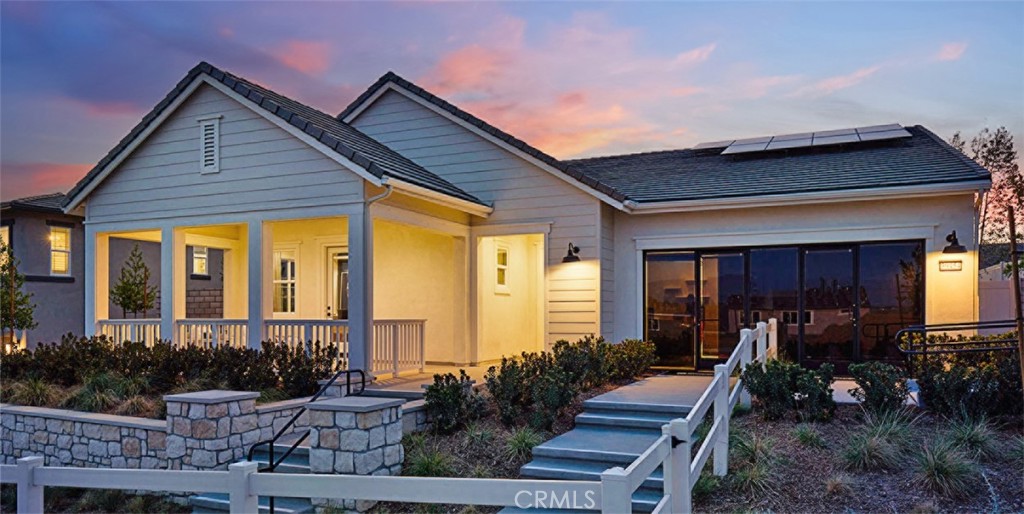Listing by: David Lopez, Woodside Homes, lopezconsulting@yahoo.com
3 Beds
4 Baths
2,241 SqFt
Active
Discover the epitome of luxury in this exquisitely designed single-story 3 Bedroom, 3 Bath home with expansive Office, thoughtfully crafted to maximize space and style. Originally showcased as a builder’s model, this home boasts premium upgrades and designer finishes that radiate sophistication. The open-concept layout seamlessly connects the inviting living, dining, and gourmet kitchen areas, featuring state-of-the-art appliances, abundant storage, and chic countertops for an effortless culinary experience. Retreat to the luxurious primary suite, which offers a spa-like bathroom and an expansive walk-in closet, providing the ultimate private sanctuary. Designer details throughout highlight high-quality materials and elevate every corner of this home. Flooded with natural light through large, strategically placed windows, each room feels bright and airy. Built with top-tier energy-efficient components, this home delivers both sustainability and cost savings. Step outside to enjoy a beautifully landscaped, meticulously maintained yard and perfect for entertaining. Situated in an ideal location near schools, parks, shopping, and more, this fully furnished home is ready for you to make it your own. Don’t miss the chance to step into your dream lifestyle today!
Property Details | ||
|---|---|---|
| Price | $1,183,124 | |
| Bedrooms | 3 | |
| Full Baths | 3 | |
| Half Baths | 1 | |
| Total Baths | 4 | |
| Property Style | Cape Cod | |
| Lot Size | 100 x 94.7 | |
| Lot Size Area | 8278 | |
| Lot Size Area Units | Square Feet | |
| Acres | 0.19 | |
| Property Type | Residential | |
| Sub type | SingleFamilyResidence | |
| MLS Sub type | Single Family Residence | |
| Stories | 1 | |
| Features | Balcony,Built-in Features,Furnished,Living Room Deck Attached,Open Floorplan,Pantry,Quartz Counters,Recessed Lighting | |
| Year Built | 2022 | |
| View | None | |
| Roof | Concrete | |
| Heating | ENERGY STAR Qualified Equipment,Forced Air,High Efficiency,Natural Gas | |
| Foundation | Permanent,Pillar/Post/Pier | |
| Lot Description | Back Yard,Front Yard,Landscaped,Sprinklers Drip System,Up Slope from Street,Yard | |
| Laundry Features | Dryer Included,Gas Dryer Hookup,Individual Room,Inside,Upper Level,Washer Hookup,Washer Included | |
| Pool features | Association | |
| Parking Description | Direct Garage Access,Driveway Level,Driveway Up Slope From Street,Garage Faces Front,Garage - Single Door,Garage Door Opener,Side by Side,Street | |
| Parking Spaces | 4 | |
| Garage spaces | 2 | |
| Association Fee | 227 | |
| Association Amenities | Pool,Spa/Hot Tub,Sauna,Fire Pit,Barbecue,Outdoor Cooking Area,Picnic Area,Playground | |
Geographic Data | ||
| Directions | Follow I-15 S to Murrieta Hot Springs Rd in Murrieta. Take exit 64 from I-15 S. Continue on Murrieta Hot Springs Rd. Drive to Butterfield Stage Road. Left on Sommers Bend, Left on Lupine, Right on Dayspring Way, left on Chamise Street. | |
| County | Riverside | |
| Latitude | 33.547502 | |
| Longitude | -117.087221 | |
| Market Area | SRCAR - Southwest Riverside County | |
Address Information | ||
| Address | 39454 Chamise Street, Temecula, CA 92591 | |
| Postal Code | 92591 | |
| City | Temecula | |
| State | CA | |
| Country | United States | |
Listing Information | ||
| Listing Office | Woodside Homes | |
| Listing Agent | David Lopez | |
| Listing Agent Phone | lopezconsulting@yahoo.com | |
| Attribution Contact | lopezconsulting@yahoo.com | |
| Compensation Disclaimer | The offer of compensation is made only to participants of the MLS where the listing is filed. | |
| Special listing conditions | Standard | |
| Ownership | Planned Development | |
School Information | ||
| District | Temecula Unified | |
| Elementary School | Rancho | |
| Middle School | Margarita | |
| High School | Temecula Valley | |
MLS Information | ||
| Days on market | 14 | |
| MLS Status | Active | |
| Listing Date | Nov 7, 2024 | |
| Listing Last Modified | Nov 21, 2024 | |
| Tax ID | 964890008 | |
| MLS Area | SRCAR - Southwest Riverside County | |
| MLS # | SW24229563 | |
This information is believed to be accurate, but without any warranty.


