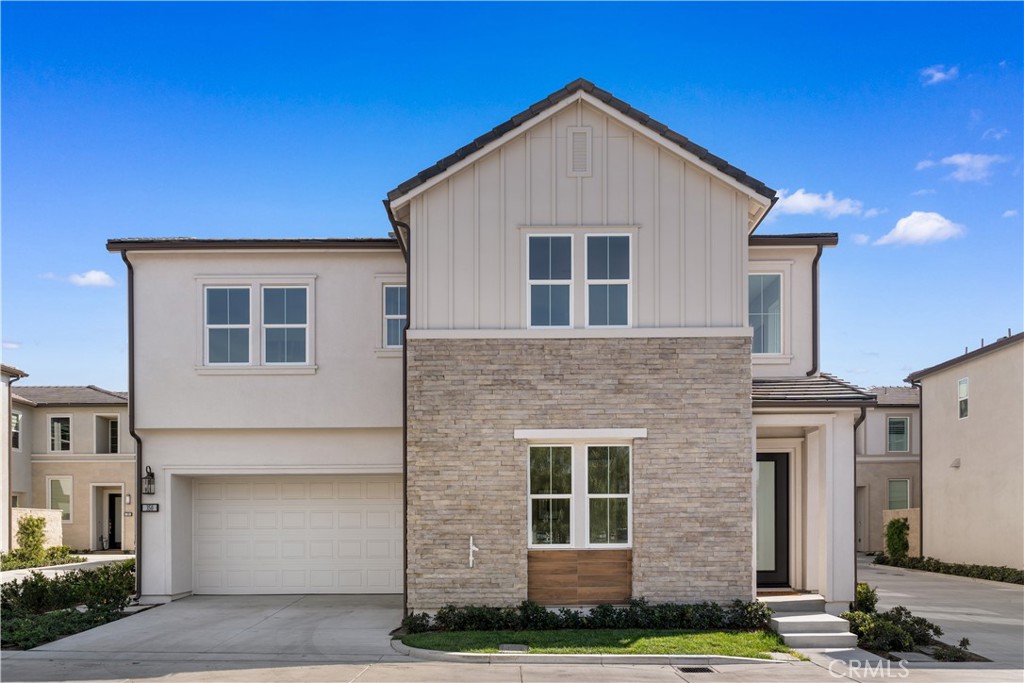Listing by: Penny Chang, Keller Williams Realty Irvine, 6265325656
4 Beds
4 Baths
2,689 SqFt
Active
Welcome to this breathtaking Toll Brothers home in the highly desirable Meadows community of Lake Forest. This spacious 4 bed, 4 bath residence offers 2,689 sq. ft. of luxurious living space, plus a versatile loft—ideal for a home office, media room, or play area. The home has been upgraded with brand-new luxury vinyl flooring throughout, providing a modern, durable, and stylish foundation for every room. The gourmet kitchen is a true chef's dream, featuring Jenn-Air stainless steel appliances, including a built-in refrigerator, 6-burner cooktop, upgraded cabinetry, spacious walk-in pantry, stunning quartz countertops with a full backsplash, and a large kitchen island perfect for meal prep and entertaining. The great room serves as the heart of the home, complete with a cozy fireplace that adds a warm, inviting ambiance for family gatherings or quiet evenings. Energy-efficient features include a paid-off solar system, enhanced insulation, and an EV charging station in the garage. A guest bedroom and bath on the main level provide added convenience, while the luxurious master suite, two guest rooms, and a convenient laundry room are located upstairs. Step outside to your private outdoor living space, featuring stylish new tile flooring and low-maintenance turf—perfect for entertaining or relaxing in comfort. The Meadows community offers resort-style amenities, including pools, spas, parks, and walking trails, all just moments away from shopping, dining, and more. Don’t miss the opportunity to make this exceptional home yours.
Property Details | ||
|---|---|---|
| Price | $2,086,000 | |
| Bedrooms | 4 | |
| Full Baths | 4 | |
| Total Baths | 4 | |
| Property Style | Contemporary | |
| Lot Size Area | 4488 | |
| Lot Size Area Units | Square Feet | |
| Acres | 0.103 | |
| Property Type | Residential | |
| Sub type | SingleFamilyResidence | |
| MLS Sub type | Single Family Residence | |
| Stories | 2 | |
| Features | High Ceilings,Open Floorplan,Pantry,Recessed Lighting,Two Story Ceilings | |
| Exterior Features | Curbs,Dog Park,Park,Sidewalks,Street Lights | |
| Year Built | 2023 | |
| Subdivision | Other (OTHR) | |
| View | Neighborhood | |
| Heating | Central | |
| Foundation | Slab | |
| Lot Description | Back Yard,Cul-De-Sac,Front Yard,Park Nearby | |
| Laundry Features | Electric Dryer Hookup,Individual Room,Inside,Upper Level,Washer Hookup | |
| Pool features | Community | |
| Parking Description | Direct Garage Access,Driveway,Garage | |
| Parking Spaces | 2 | |
| Garage spaces | 2 | |
| Association Fee | 275 | |
| Association Amenities | Pool,Spa/Hot Tub,Outdoor Cooking Area,Picnic Area,Playground,Recreation Room | |
Geographic Data | ||
| Directions | Fwy 5, Exit Bake Pkwy proceed North. Turn right on Lopala, Left on Edna Pkwy, Right on Fremont, Left on Brackens | |
| County | Orange | |
| Latitude | 33.668994 | |
| Longitude | -117.667871 | |
| Market Area | LN - Lake Forest North | |
Address Information | ||
| Address | 350 Brackens, Lake Forest, CA 92630 | |
| Postal Code | 92630 | |
| City | Lake Forest | |
| State | CA | |
| Country | United States | |
Listing Information | ||
| Listing Office | Keller Williams Realty Irvine | |
| Listing Agent | Penny Chang | |
| Listing Agent Phone | 6265325656 | |
| Attribution Contact | 6265325656 | |
| Compensation Disclaimer | The offer of compensation is made only to participants of the MLS where the listing is filed. | |
| Special listing conditions | Standard | |
| Ownership | Planned Development | |
| Virtual Tour URL | https://youtu.be/ZOtRX4lXrzA | |
School Information | ||
| District | Saddleback Valley Unified | |
| Elementary School | Foothill Ranch | |
| Middle School | Serrano Intermediate | |
| High School | El Toro | |
MLS Information | ||
| Days on market | 17 | |
| MLS Status | Active | |
| Listing Date | Nov 7, 2024 | |
| Listing Last Modified | Nov 25, 2024 | |
| Tax ID | 61222332 | |
| MLS Area | LN - Lake Forest North | |
| MLS # | OC24229529 | |
This information is believed to be accurate, but without any warranty.


