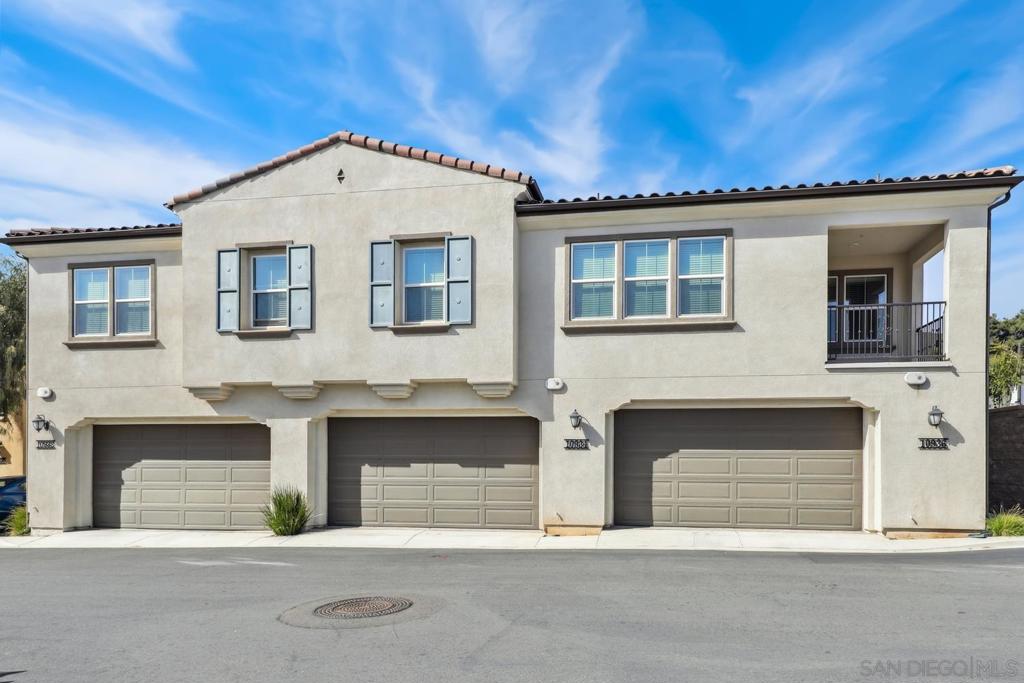Listing by: Cheree Bray, Redfin Corporation
4 Beds
3 Baths
2,005 SqFt
Active
Welcome to this upscale townhome in the highly sought-after Pavilion Townhouses, part of the Pacific Village master-planned community. Offering a spacious and modern layout, this home is designed for both comfort and style. As you enter the second-level main living area, you'll immediately notice the open-concept design, seamlessly connecting the kitchen, dining room, and Great Room—ideal for both everyday living and entertaining. The chef-inspired kitchen features sleek, modern finishes and ample storage, making it a standout space for cooking and gathering. Solar panels are included, offering energy efficiency and long-term savings. The first level includes a downstairs bedroom and full bath, providing flexibility for guests or a home office. Upstairs, you'll find a luxurious master suite, plus two additional bedrooms and a convenient laundry room. This townhome offers abundant guest parking, so you can easily host family and friends. Enjoy the many community amenities, including a swimming pool, spa, park with a children's play area, and BBQs—perfect for outdoor fun and relaxation. Located within the highly acclaimed Poway Unified School District and with no Mello-Roos fees, this home offers unbeatable value. With easy access to shopping, dining, and entertainment, you'll love the lifestyle this home and community provide. Make it yours today!
Property Details | ||
|---|---|---|
| Price | $1,275,000 | |
| Bedrooms | 4 | |
| Full Baths | 3 | |
| Half Baths | 0 | |
| Total Baths | 3 | |
| Lot Size Area | 0 | |
| Lot Size Area Units | Square Feet | |
| Acres | 0 | |
| Property Type | Residential | |
| Sub type | Condominium | |
| MLS Sub type | Condominium | |
| Stories | 2 | |
| Features | High Ceilings,Open Floorplan,Pantry,Recessed Lighting | |
| Year Built | 2019 | |
| Subdivision | Rancho Penasquitos | |
| Heating | Electric,Solar,Forced Air,High Efficiency | |
| Lot Description | Sprinklers Drip System | |
| Laundry Features | Gas Dryer Hookup,Individual Room,Inside | |
| Pool features | None | |
| Parking Description | Permit Required,Guest | |
| Parking Spaces | 131 | |
| Garage spaces | 2 | |
| Association Fee | 169 | |
| Association Amenities | Jogging Track,Pet Rules,Pets Permitted,Picnic Area,Playground,Barbecue,Fire Pit,Pier,Pool,Security,Maintenance Grounds,Pest Control | |
Geographic Data | ||
| Directions | Cross Street: Kody Way. | |
| County | San Diego | |
| Latitude | 32.97159034 | |
| Longitude | -117.09257938 | |
| Market Area | 92129 - Rancho Penasquitos | |
Address Information | ||
| Address | 10934 Tyler Way, San Diego, CA 92129 | |
| Postal Code | 92129 | |
| City | San Diego | |
| State | CA | |
| Country | United States | |
Listing Information | ||
| Listing Office | Redfin Corporation | |
| Listing Agent | Cheree Bray | |
| Ownership | Condominium | |
| Virtual Tour URL | https://www.propertypanorama.com/instaview/snd/240026339 | |
MLS Information | ||
| Days on market | 5 | |
| MLS Status | Active | |
| Listing Date | Nov 7, 2024 | |
| Listing Last Modified | Nov 12, 2024 | |
| Tax ID | 3130306302 | |
| MLS Area | 92129 - Rancho Penasquitos | |
| MLS # | 240026339SD | |
This information is believed to be accurate, but without any warranty.


