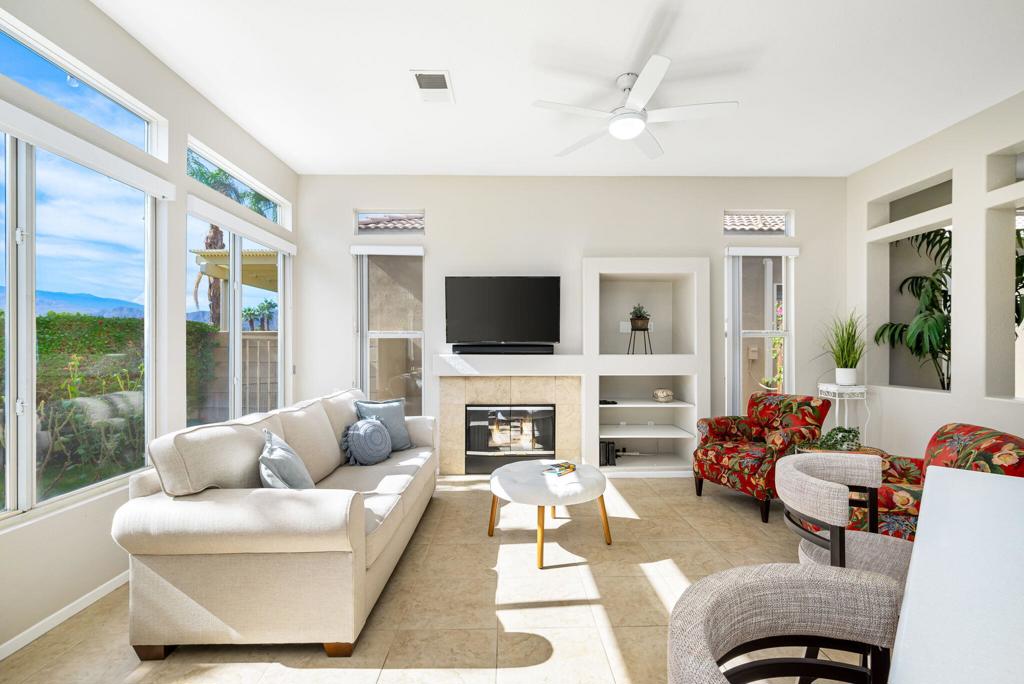Listing by: Gillian Jones, The Agency
2 Beds
2 Baths
1,605SqFt
Active
IMMEDIATELY AVAILABLE. READY TO GO. This fully furnished, beautifully maintained home is nestled in the desirable, guard-gated 55+ community of Heritage Palms. Step into a fresh and inviting space, featuring fresh paint, window treatments, and ceiling fans throughout. Both bedrooms have been upgraded with laminate wood flooring, enhancing the home's modern appeal.The large, open living room flows seamlessly into a formal dining area, perfect for entertaining. Tile flooring runs through the main living areas, combining style with easy maintenance. The cozy family room, complete with a gas fireplace, adjoins the kitchen and offers a welcoming space with bar seating and an eat-in dining nook. Through the windows, enjoy views of the private, enclosed, and dog-friendly backyard with lush landscaping.Retreat to the expansive master suite, featuring a bathroom with a walk-in shower, dual vanities, and separate his-and-hers walk-in closets. Additional conveniences include a spacious laundry room and a 2-car garage with new epoxy flooring and ample storage.Low HOA fees cover an impressive array of amenities, including internet and cable TV. Heritage Palms offers a vibrant lifestyle with a championship golf course, clubhouse, lighted pickleball and tennis courts, a restaurant and lounge, fitness center, library, outdoor community pool, indoor lap pool, and more.Discover the ultimate desert living experience in this stunning, move-in-ready home--schedule your tour today
Property Details | ||
|---|---|---|
| Price | $425,000 | |
| Bedrooms | 2 | |
| Full Baths | 2 | |
| Half Baths | 0 | |
| Total Baths | 2 | |
| Property Style | Mediterranean | |
| Lot Size Area | 4792 | |
| Lot Size Area Units | Square Feet | |
| Acres | 0.11 | |
| Property Type | Residential | |
| Sub type | SingleFamilyResidence | |
| MLS Sub type | Single Family Residence | |
| Stories | 1 | |
| Features | Recessed Lighting,Furnished | |
| Exterior Features | Golf | |
| Year Built | 1999 | |
| Subdivision | Heritage Palms CC | |
| View | Mountain(s) | |
| Roof | Tile | |
| Heating | Forced Air,Natural Gas | |
| Lot Description | Back Yard,Paved,Rectangular Lot,Landscaped,Front Yard,Sprinkler System,Sprinklers Timer,Planned Unit Development | |
| Laundry Features | Individual Room | |
| Pool features | In Ground,Community | |
| Parking Description | Direct Garage Access,Garage Door Opener | |
| Parking Spaces | 6 | |
| Garage spaces | 2 | |
| Association Fee | 525 | |
| Association Amenities | Controlled Access,Tennis Court(s),Paddle Tennis,Pet Rules,Management,Golf Course,Gym/Ex Room,Clubhouse,Clubhouse Paid | |
Geographic Data | ||
| Directions | Use GPS and enter at North Gate on Fred Waring Cross Street: Miles and Jefferson. | |
| County | Riverside | |
| Latitude | 33.722418 | |
| Longitude | -116.261631 | |
| Market Area | 699 - Not Defined | |
Address Information | ||
| Address | 80207 Royal Birkdale Drive, Indio, CA 92201 | |
| Postal Code | 92201 | |
| City | Indio | |
| State | CA | |
| Country | United States | |
Listing Information | ||
| Listing Office | The Agency | |
| Listing Agent | Gillian Jones | |
| Special listing conditions | Standard | |
School Information | ||
| District | Desert Sands Unified | |
MLS Information | ||
| Days on market | 81 | |
| MLS Status | Active | |
| Listing Date | Nov 7, 2024 | |
| Listing Last Modified | Jan 27, 2025 | |
| Tax ID | 606360076 | |
| MLS Area | 699 - Not Defined | |
| MLS # | 219119534DA | |
This information is believed to be accurate, but without any warranty.


