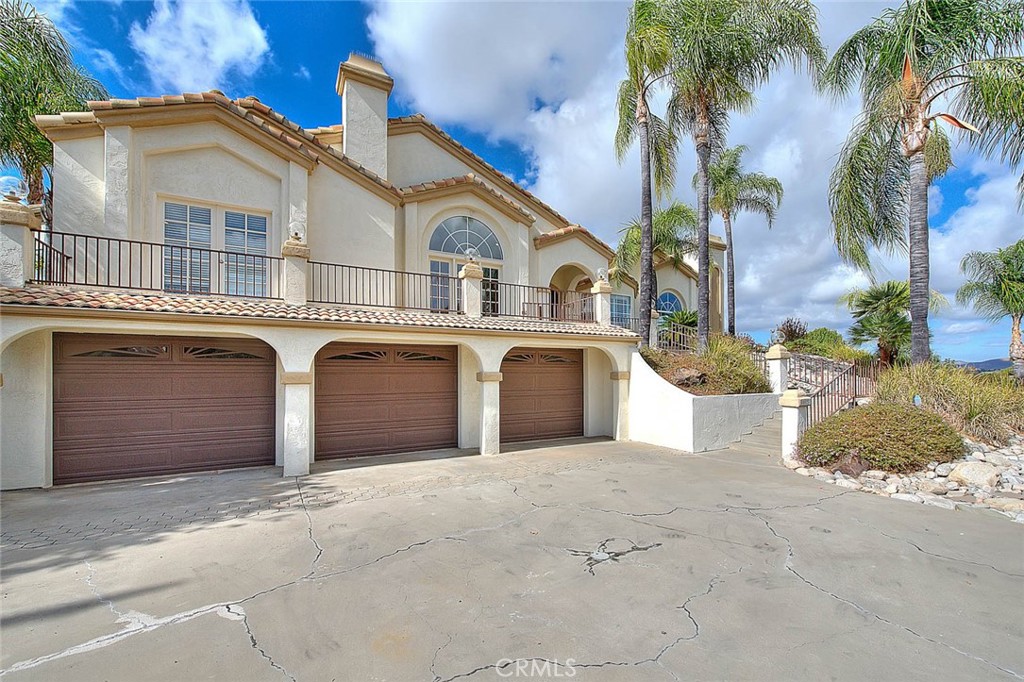Listing by: Hilary Marks, LEGACY HOMES MANAGEMENT INC, 909-529-3707
4 Beds
4 Baths
3,020 SqFt
Active
Welcome to your dream home! This stunning four-bedroom, three-bathroom residence offers an ideal blend of comfort and luxury. As you approach, you'll be greeted by a long, paved driveway that provides ample parking and a welcoming entrance. Step inside to discover an open and spacious floor plan, perfect for both entertaining and everyday living. The living area is bathed in natural light, creating a warm and inviting atmosphere. The modern kitchen features ample cabinetry and countertop space, making it a chef's delight. The master suite is a true retreat, complete with an en-suite bath and generous closet space. Each additional bedroom offers plenty of room for family or guests, ensuring everyone has their own space. Outside, the backyard oasis awaits! Dive into your private pool on hot summer days or unwind in the serene outdoor space, perfect for gatherings or quiet evenings under the stars. This home perfectly encapsulates the California lifestyle, blending indoor and outdoor living seamlessly. Don’t miss the opportunity to make this beautiful property your own!
Property Details | ||
|---|---|---|
| Price | $1,230,000 | |
| Bedrooms | 4 | |
| Full Baths | 2 | |
| Half Baths | 2 | |
| Total Baths | 4 | |
| Property Style | Traditional | |
| Lot Size Area | 23958 | |
| Lot Size Area Units | Square Feet | |
| Acres | 0.55 | |
| Property Type | Residential | |
| Sub type | SingleFamilyResidence | |
| MLS Sub type | Single Family Residence | |
| Stories | 2 | |
| Features | Open Floorplan | |
| Exterior Features | Lighting | |
| Year Built | 1990 | |
| View | Mountain(s),Neighborhood | |
| Roof | Tile | |
| Heating | Central | |
| Foundation | Slab | |
| Lot Description | Lot 20000-39999 Sqft,Sprinkler System | |
| Laundry Features | Individual Room | |
| Pool features | Private,In Ground | |
| Parking Description | Direct Garage Access,Driveway | |
| Parking Spaces | 6 | |
| Garage spaces | 3 | |
| Association Fee | 297 | |
| Association Amenities | Pickleball,Pool,Spa/Hot Tub,Tennis Court(s),Clubhouse,Other | |
Geographic Data | ||
| Directions | Via Norte to Calle Torcida | |
| County | Riverside | |
| Latitude | 33.532007 | |
| Longitude | -117.12239 | |
| Market Area | SRCAR - Southwest Riverside County | |
Address Information | ||
| Address | 40523 Calle Torcida, Temecula, CA 92591 | |
| Postal Code | 92591 | |
| City | Temecula | |
| State | CA | |
| Country | United States | |
Listing Information | ||
| Listing Office | LEGACY HOMES MANAGEMENT INC | |
| Listing Agent | Hilary Marks | |
| Listing Agent Phone | 909-529-3707 | |
| Attribution Contact | 909-529-3707 | |
| Compensation Disclaimer | The offer of compensation is made only to participants of the MLS where the listing is filed. | |
| Special listing conditions | Standard | |
| Ownership | None | |
| Virtual Tour URL | https://my.matterport.com/show/?m=NeNkzWc9pRM&brand=0 | |
School Information | ||
| District | Temecula Unified | |
| Middle School | Margarita | |
| High School | Rancho | |
MLS Information | ||
| Days on market | 2 | |
| MLS Status | Active | |
| Listing Date | Nov 7, 2024 | |
| Listing Last Modified | Nov 9, 2024 | |
| Tax ID | 919184003 | |
| MLS Area | SRCAR - Southwest Riverside County | |
| MLS # | CV24229727 | |
This information is believed to be accurate, but without any warranty.


