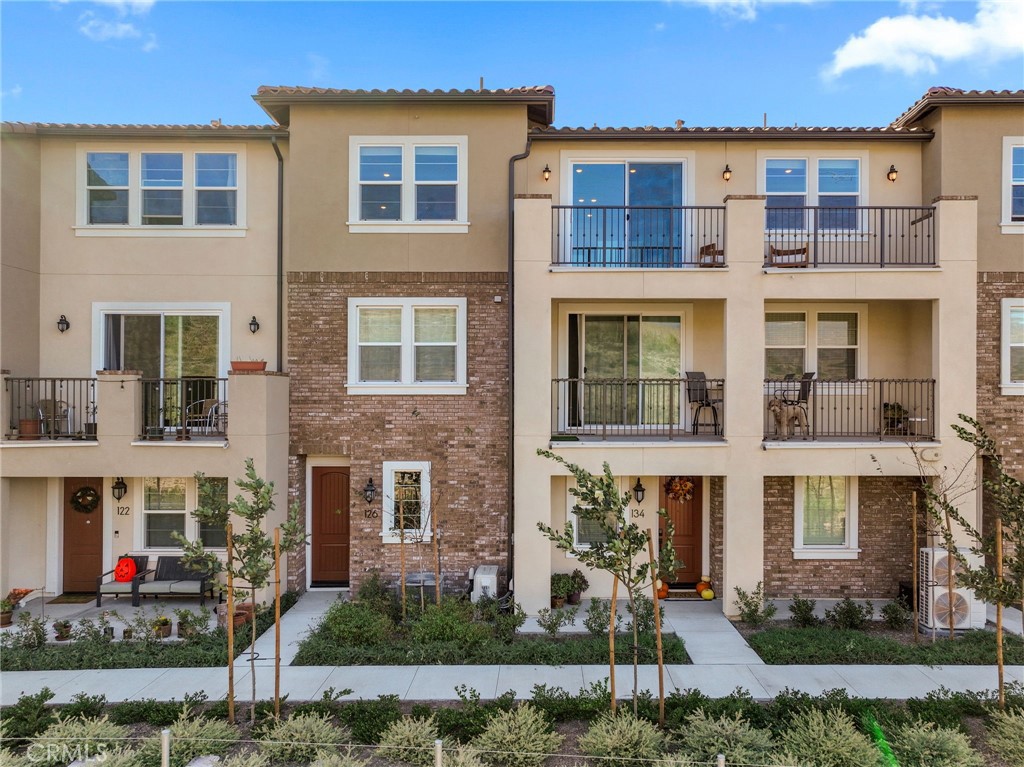Listing by: Paul Demian, CEO Home Corp., 909-434-5006
3 Beds
3 Baths
1,581 SqFt
Active
Welcome to this almost brand-new, beautifully upgraded condo in the Saddleback community that offers the perfect blend of luxury, style, and functionality. This home is ideal for those seeking comfort and contemporary living. The open floor plan creates a seamless flow from room to room, making the space feel airy and expansive. Large windows throughout flood the interior with natural light, highlighting the high-end finishes and attention to detail. Whether you're entertaining guests or enjoying quiet time at home, the bright and inviting atmosphere will make you feel right at home. This home boasts 3 Bedrooms, 3 Bathrooms: Generously sized bedrooms with ample closet space, each featuring modern fixtures and fittings. Abundant Natural Light: Large windows in every room bring in sunlight, creating a warm and welcoming ambiance. Upgraded Interiors: Premium flooring, high-end appliances, and sleek countertops elevate the living experience. Open Floor Plan: The spacious living and dining areas effortlessly flow into the gourmet kitchen, making it perfect for entertaining or everyday living. Brand New Condition: Nearly new construction with top-tier finishes and attention to detail. With its unbeatable combination of breathtaking views, sophisticated upgrades, and an open, light-filled design, this condo is a true gem. Don’t miss the opportunity to experience modern living at its finest!
Property Details | ||
|---|---|---|
| Price | $905,995 | |
| Bedrooms | 3 | |
| Full Baths | 3 | |
| Half Baths | 0 | |
| Total Baths | 3 | |
| Property Style | Contemporary | |
| Lot Size Area | 1581 | |
| Lot Size Area Units | Acres | |
| Acres | 1581 | |
| Property Type | Residential | |
| Sub type | Condominium | |
| MLS Sub type | Condominium | |
| Stories | 3 | |
| Features | Balcony,Living Room Balcony,Pantry | |
| Year Built | 2023 | |
| Subdivision | Saddleback Homes (SAD) | |
| View | Mountain(s),Panoramic | |
| Heating | Central,ENERGY STAR Qualified Equipment | |
| Accessibility | None | |
| Laundry Features | Dryer Included,In Closet,In Kitchen,Washer Included | |
| Pool features | Association,Community | |
| Parking Description | Garage,Garage Faces Rear,Tandem Garage | |
| Parking Spaces | 2 | |
| Garage spaces | 2 | |
| Association Fee | 333 | |
| Association Amenities | Pool,Spa/Hot Tub,Outdoor Cooking Area | |
Geographic Data | ||
| Directions | Exit El Toro off the 5 freeway. Continue on el toro all the way and community will be on your right. | |
| County | Orange | |
| Latitude | 33.660847 | |
| Longitude | -117.638578 | |
| Market Area | MN - Mission Viejo North | |
Address Information | ||
| Address | 126 Lugo Ln, Mission Viejo, CA 92692 | |
| Postal Code | 92692 | |
| City | Mission Viejo | |
| State | CA | |
| Country | United States | |
Listing Information | ||
| Listing Office | CEO Home Corp. | |
| Listing Agent | Paul Demian | |
| Listing Agent Phone | 909-434-5006 | |
| Attribution Contact | 909-434-5006 | |
| Compensation Disclaimer | The offer of compensation is made only to participants of the MLS where the listing is filed. | |
| Special listing conditions | Standard | |
| Ownership | Condominium | |
| Virtual Tour URL | https://www.zillow.com/view-imx/1777e002-40d3-4214-8d94-9c5b586dafc7?setAttribution=mls&wl=true&initialViewType=pano&utm_source=dashboard | |
School Information | ||
| District | Saddleback Valley Unified | |
MLS Information | ||
| Days on market | 1 | |
| MLS Status | Active | |
| Listing Date | Nov 8, 2024 | |
| Listing Last Modified | Nov 9, 2024 | |
| Tax ID | 83927307 | |
| MLS Area | MN - Mission Viejo North | |
| MLS # | OC24230334 | |
This information is believed to be accurate, but without any warranty.


