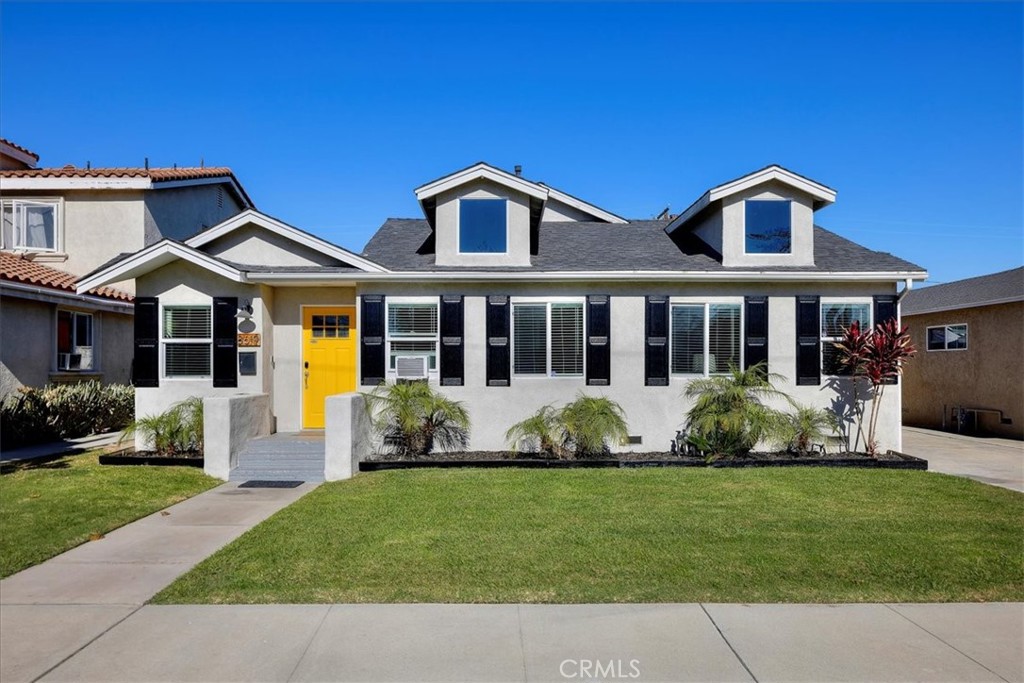Listing by: Melissa Pilon, Compass, 248-953-8405
3 Beds
2 Baths
1,737 SqFt
Pending
Step inside this beautifully remodeled 3-bedroom, 2-bath retreat in Downey, offering 1,737 sq ft of stylish, modern living. From the sunken family room with its cozy gas fireplace and French doors that open to a private entertainer’s backyard, to the additional living room perfect for unwinding, this home is thoughtfully designed. The chef’s kitchen blends luxury and functionality with quartz countertops, soft-close white shaker cabinets, and elite KitchenAid black stainless appliances—ideal for gatherings and quiet dinners alike. The spacious primary suite includes a serene, spa-like bath with a frameless glass shower, double vanity, and walk-in closet. Additional highlights include a fully integrated Nest smart ecosystem with thermostat, doorbell, cameras, and ADT security, energy-efficient lighting, beautiful engineered wood flooring, and a two-car garage with an 8’x18’ bonus storage room. For a wicked deal under $1M, follow the yellow front door—there’s no place like this home!
Property Details | ||
|---|---|---|
| Price | $929,000 | |
| Bedrooms | 3 | |
| Full Baths | 2 | |
| Total Baths | 2 | |
| Property Style | Ranch,Traditional | |
| Lot Size Area | 5689 | |
| Lot Size Area Units | Square Feet | |
| Acres | 0.1306 | |
| Property Type | Residential | |
| Sub type | SingleFamilyResidence | |
| MLS Sub type | Single Family Residence | |
| Stories | 1 | |
| Features | Beamed Ceilings,Block Walls,Built-in Features,Open Floorplan,Pantry,Quartz Counters,Recessed Lighting,Storage,Sunken Living Room | |
| Exterior Features | Lighting,Curbs,Sidewalks,Street Lights | |
| Year Built | 1950 | |
| View | Neighborhood | |
| Roof | Shingle | |
| Heating | Central | |
| Foundation | Raised | |
| Lot Description | Back Yard,Front Yard,Landscaped,Lawn,Park Nearby,Ranch,Sprinkler System,Sprinklers In Front,Sprinklers In Rear,Yard | |
| Laundry Features | Dryer Included,Gas Dryer Hookup,In Kitchen,Stackable,Washer Hookup,Washer Included | |
| Pool features | None | |
| Parking Description | Driveway,Garage Faces Front,Garage - Two Door,Garage Door Opener,Oversized | |
| Parking Spaces | 2 | |
| Garage spaces | 2 | |
| Association Fee | 0 | |
Geographic Data | ||
| Directions | 710 North to Birchdale to Boyson | |
| County | Los Angeles | |
| Latitude | 33.924037 | |
| Longitude | -118.136639 | |
| Market Area | D4 - Southeast Downey, S of Firestone, E of Downey | |
Address Information | ||
| Address | 8619 Boyson Street, Downey, CA 90242 | |
| Postal Code | 90242 | |
| City | Downey | |
| State | CA | |
| Country | United States | |
Listing Information | ||
| Listing Office | Compass | |
| Listing Agent | Melissa Pilon | |
| Listing Agent Phone | 248-953-8405 | |
| Attribution Contact | 248-953-8405 | |
| Compensation Disclaimer | The offer of compensation is made only to participants of the MLS where the listing is filed. | |
| Special listing conditions | Standard | |
| Ownership | None | |
| Virtual Tour URL | https://8619BoysonSt.com/idx | |
School Information | ||
| District | Downey Unified | |
| Elementary School | Carpenter | |
| Middle School | Sussman | |
| High School | Downey | |
MLS Information | ||
| Days on market | 5 | |
| MLS Status | Pending | |
| Listing Date | Nov 8, 2024 | |
| Listing Last Modified | Dec 2, 2024 | |
| Tax ID | 6261016020 | |
| MLS Area | D4 - Southeast Downey, S of Firestone, E of Downey | |
| MLS # | SB24230113 | |
This information is believed to be accurate, but without any warranty.


