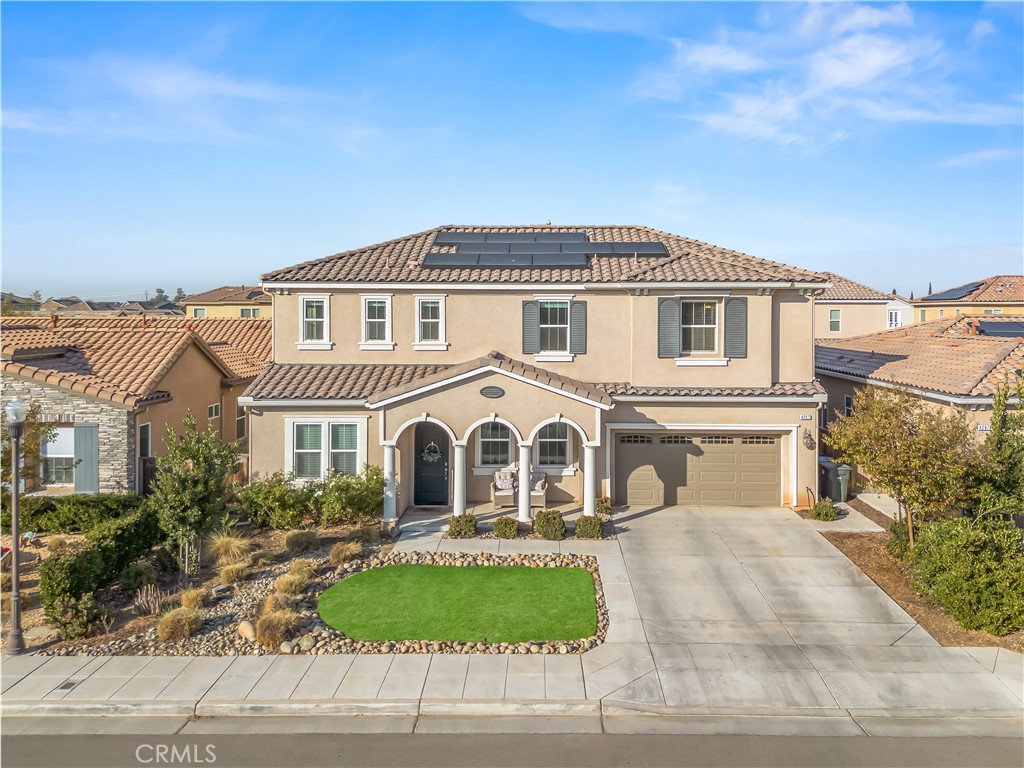Listing by: Bryan Ciapessoni, Iron Key Real Estate, 559-360-5424
6 Beds
5 Baths
3,532 SqFt
Active
Spacious and Stylish 6-Bedroom DeYoung Home with Upgraded Features and Eco-Friendly Design This impressive 2-story DeYoung built home offers an expansive 3,532 square feet of living space on a 6,000-square-foot lot, making it ideal for large or multigenerational families. The thoughtfully designed layout includes a private downstairs bedroom with an en suite bath—perfect for guests—and a separate powder room for added convenience. The main floor’s open-concept design highlights a spacious family room a gas fireplace, and glass sliders that open onto an extended covered patio, ideal for indoor-outdoor living. The kitchen is a chef’s dream, featuring a large island with extra storage, quartz countertops, a gas stove, stainless steel appliances, and a sizable pantry. High ceilings, crown molding, and upgraded light fixtures add elegance to the living areas, while wood flooring and tile provide durability and style. Upstairs, a unique balcony patio is accessible from the master suite and upstairs living room, offering a private, usable outdoor retreat. The home’s six bedrooms are complemented by four full baths, a half bath, and an additional living space within the Retreat style master suite, creating a serene retreat. Other standout features include: • Energy Efficiency: Fully paid 10-panel NEMS 2 solar system and a tankless water heater. • Climate Control: Four-zone A/C and heating system for optimal energy use. • Convenience and Comfort: Ceiling fans, fire sprinklers throughout, and window blinds. • Smart Design: EV pre-wire in the tandem 3-car garage and tile roofing. With a low-maintenance, water-conserving backyard and an extended concrete patio, this home combines eco-friendly living with high-end design and ample space to accommodate every need. Don’t miss this rare opportunity to own a beautifully upgraded DeYoung home that blends comfort, functionality, and style. Contact your Real Estate professional to schedule a private showing today!
Property Details | ||
|---|---|---|
| Price | $717,500 | |
| Bedrooms | 6 | |
| Full Baths | 4 | |
| Total Baths | 5 | |
| Lot Size Area | 6000 | |
| Lot Size Area Units | Square Feet | |
| Acres | 0.1377 | |
| Property Type | Residential | |
| Sub type | SingleFamilyResidence | |
| MLS Sub type | Single Family Residence | |
| Stories | 2 | |
| Year Built | 2019 | |
| View | Mountain(s) | |
| Roof | Tile | |
| Heating | Central | |
| Foundation | Slab | |
| Accessibility | 36 Inch Or More Wide Halls | |
| Lot Description | 6-10 Units/Acre,Sprinklers In Front | |
| Laundry Features | Electric Dryer Hookup,Individual Room,Inside,Upper Level | |
| Pool features | None | |
| Parking Spaces | 3 | |
| Garage spaces | 3 | |
| Association Fee | 0 | |
Geographic Data | ||
| Directions | Head south on Leonard from Shaw (0.2 mi), Lt on N. Loma Vista (0.5 mi), 1st exit at traffic circle onto Highland (0.1 mi). them Lt on Santa Ana Ave (180 ft). Home on left. | |
| County | Fresno | |
| Latitude | 36.805085 | |
| Longitude | -119.626851 | |
| Market Area | 699 - Not Defined | |
Address Information | ||
| Address | 4257 Santa Ana Avenue, Clovis, CA 93619 | |
| Postal Code | 93619 | |
| City | Clovis | |
| State | CA | |
| Country | United States | |
Listing Information | ||
| Listing Office | Iron Key Real Estate | |
| Listing Agent | Bryan Ciapessoni | |
| Listing Agent Phone | 559-360-5424 | |
| Attribution Contact | 559-360-5424 | |
| Compensation Disclaimer | The offer of compensation is made only to participants of the MLS where the listing is filed. | |
| Special listing conditions | Standard | |
| Ownership | None | |
School Information | ||
| District | Sanger Unified | |
MLS Information | ||
| Days on market | 9 | |
| MLS Status | Active | |
| Listing Date | Nov 8, 2024 | |
| Listing Last Modified | Nov 18, 2024 | |
| Tax ID | 57122210S | |
| MLS Area | 699 - Not Defined | |
| MLS # | FR24229053 | |
This information is believed to be accurate, but without any warranty.


