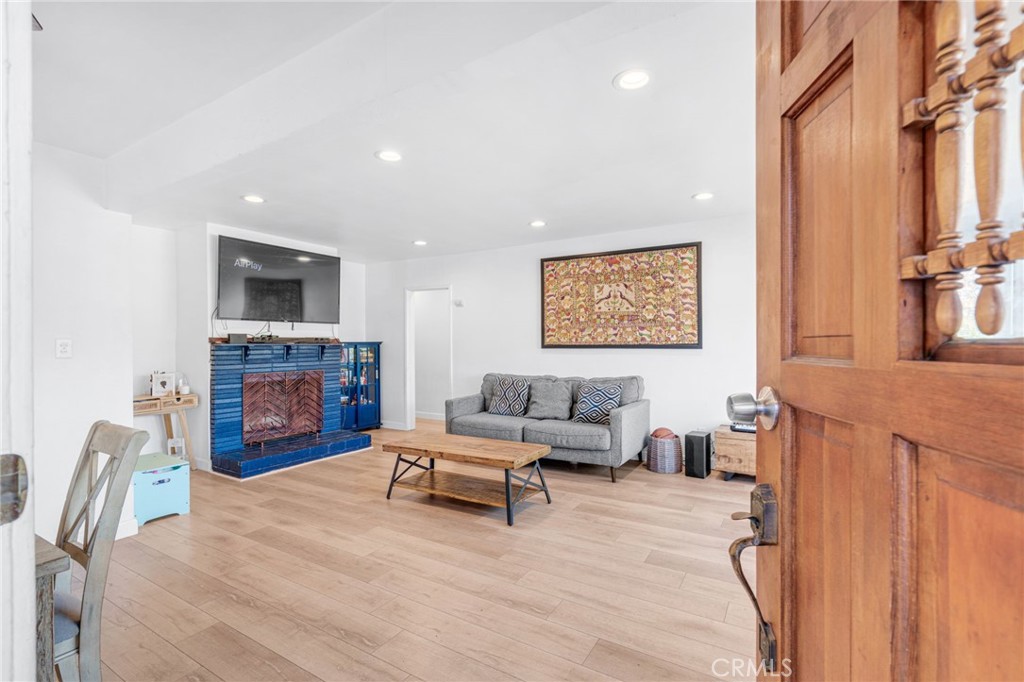Listing by: Martin Marquez, eXp Realty of California Inc., 562-888-0488
4 Beds
2 Baths
1,166 SqFt
Active
First time HOME BUYER? This home may qualify for $50k grant with purchase! This one of a kind home offers multiple options to fit your stage in life. Savvy investor you can Live in one unit and rent out the other! Offering a 3-bedroom, 1-bathroom home upstairs, with a additional separated 1 bedroom, 3/4 bathroom, mother-in-law suite/ NEXT Gen living, or income producing (ADU) unit downstairs. As you enter this stunning home, you'll be greeted by a spacious, open-concept living and dining area bathed in natural light. Don't forget about your breathtaking views through the newer dual-pane windows. The centralized fireplace adds a cozy touch to this inviting space. The remodeled Galloway Kitchen is a chef’s dream, featuring sleek quartz countertops, ample cabinet space, a farmhouse sink, and a built-in dishwasher. The entire home boasts updated waterproof laminate flooring and recessed lighting, creating a modern and stylish ambiance. The full bathroom has been tastefully updated, ensuring comfort and convenience. Stay cool and energy-efficient with multiple mini-splits in the rooms and living areas. For added convenience, a washer and dryer are included in the unit. This property also features a desirable detached 2-car garage, providing private parking. Recent upgrades include a new roof, an updated electrical panel, and a retrofitted foundation, ensuring peace of mind for years to come. Outdoor enthusiasts will love the backyard oasis, complete with multiple tiers and an outdoor patio perfect for rainy days or late-night gatherings. Plus, enjoy the amenities of City Terrace Park with your furry friends and family, including tennis and basketball courts, a swimming pool, splash pad, and more. Experience the perfect blend of comfort, style, and convenience at 1166 Van Pelt Ave. Don't miss your chance to make this exceptional property your new home. MUST SEE TODAY
Property Details | ||
|---|---|---|
| Price | $799,999 | |
| Bedrooms | 4 | |
| Full Baths | 1 | |
| Total Baths | 2 | |
| Lot Size Area | 4096 | |
| Lot Size Area Units | Square Feet | |
| Acres | 0.094 | |
| Property Type | Residential | |
| Sub type | SingleFamilyResidence | |
| MLS Sub type | Single Family Residence | |
| Stories | 1 | |
| Features | Ceiling Fan(s) | |
| Exterior Features | Sidewalks,Urban | |
| Year Built | 1955 | |
| View | Hills | |
| Roof | See Remarks | |
| Heating | Ductless,See Remarks,Zoned | |
| Lot Description | 0-1 Unit/Acre | |
| Laundry Features | Inside | |
| Pool features | None | |
| Parking Spaces | 2 | |
| Garage spaces | 2 | |
| Association Fee | 0 | |
Geographic Data | ||
| Directions | Van pelt & City of Terrance | |
| County | Los Angeles | |
| Latitude | 34.051449 | |
| Longitude | -118.176659 | |
| Market Area | 699 - Not Defined | |
Address Information | ||
| Address | 1166 Van Pelt Avenue, Los Angeles, CA 90063 | |
| Postal Code | 90063 | |
| City | Los Angeles | |
| State | CA | |
| Country | United States | |
Listing Information | ||
| Listing Office | eXp Realty of California Inc. | |
| Listing Agent | Martin Marquez | |
| Listing Agent Phone | 562-888-0488 | |
| Attribution Contact | 562-888-0488 | |
| Compensation Disclaimer | The offer of compensation is made only to participants of the MLS where the listing is filed. | |
| Special listing conditions | Standard | |
| Ownership | None | |
School Information | ||
| District | Los Angeles Unified | |
MLS Information | ||
| Days on market | 12 | |
| MLS Status | Active | |
| Listing Date | Nov 11, 2024 | |
| Listing Last Modified | Nov 24, 2024 | |
| Tax ID | 5226029009 | |
| MLS Area | 699 - Not Defined | |
| MLS # | DW24229074 | |
This information is believed to be accurate, but without any warranty.


