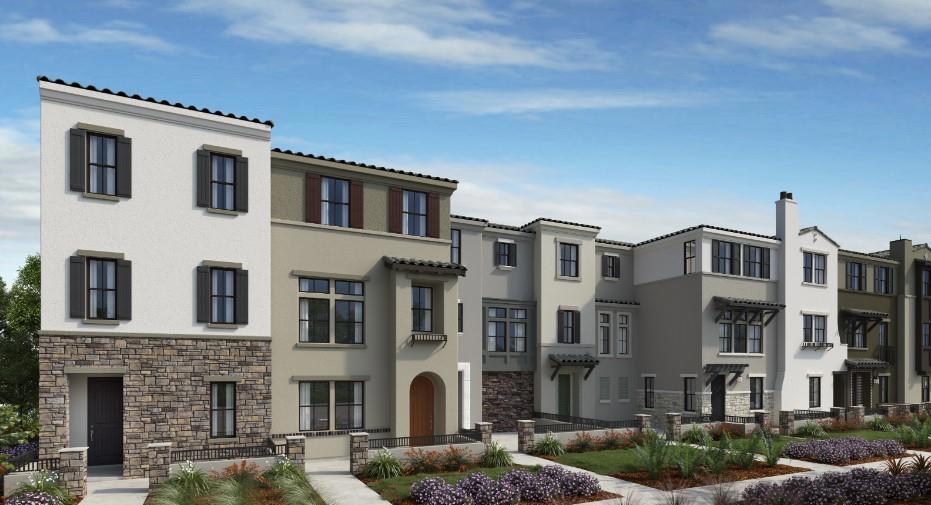Listing by: Veronica Roberson, Taylor Morrison Services Inc
3 Beds
3 Baths
1,502SqFt
Pending
MLS#ML81986169 Built by Taylor Morrison. April 2025 completion! This contemporary three-story Plan 3 at Amelia is designed to emphasize natural light and connection. The journey begins at the inviting porch, leading into a spacious two-car garage. Ascend to the second floor, where the open-concept living area becomes the centerpiece, seamlessly blending the great room, dining area, and kitchen for effortless entertaining. A convenient powder room adds functionality. On the top floor, two secondary bedrooms share a full bathroom, while the primary suite provides a private retreat with a luxurious walk-in closet and a spa-like bathroom. Structural options include: decor package, laminate flooring on 2nd and 3rd levels, upgraded appliances, pendant lighting over island, additional lighting in bedrooms.
Property Details | ||
|---|---|---|
| Price | $1,735,555 | |
| Bedrooms | 3 | |
| Full Baths | 2 | |
| Half Baths | 1 | |
| Total Baths | 3 | |
| Property Style | Contemporary | |
| Property Type | Residential | |
| Sub type | Condominium | |
| MLS Sub type | Condominium | |
| Stories | 3 | |
| Year Built | 2022 | |
| Roof | Clay | |
| Heating | Central | |
| Foundation | Slab | |
| Parking Spaces | 2 | |
| Garage spaces | 2 | |
| Association Fee | 407 | |
| Association Amenities | Barbecue,Pool,Playground,Spa/Hot Tub,Other | |
Geographic Data | ||
| Directions | 2116 Latham Street, Mountain View CA 94040 Cross Street: Ames Alley | |
| County | Santa Clara | |
Address Information | ||
| Address | 509 Jagels Alley, Mountain View, CA 94040 | |
| Postal Code | 94040 | |
| City | Mountain View | |
| State | CA | |
| Country | United States | |
Listing Information | ||
| Listing Office | Taylor Morrison Services Inc | |
| Listing Agent | Veronica Roberson | |
| Ownership | Condominium | |
School Information | ||
| District | Other | |
| Elementary School | Other | |
MLS Information | ||
| Days on market | 34 | |
| MLS Status | Pending | |
| Listing Date | Nov 8, 2024 | |
| Listing Last Modified | Dec 13, 2024 | |
| Tax ID | NA509JagelsAlley | |
| MLS # | ML81986169 | |
This information is believed to be accurate, but without any warranty.


