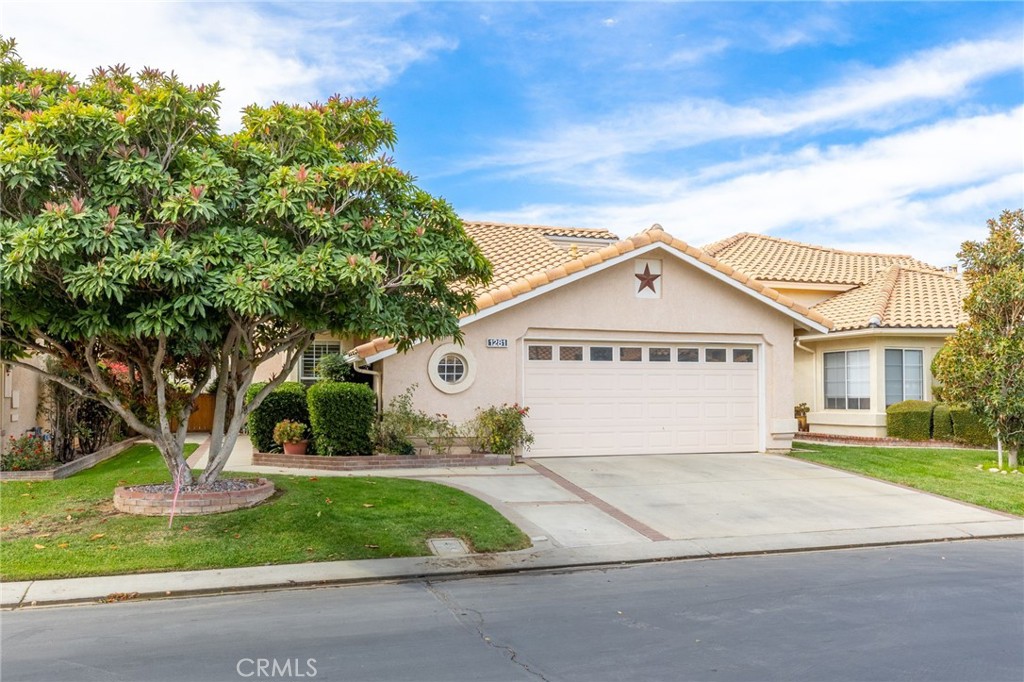Listing by: MARTHA PECK, CENTURY 21 LOIS LAUER REALTY, 951-317-3808
2 Beds
2 Baths
1,327 SqFt
Active
Wonderful home located in one of the most affordable 55+ communities in Southern California. This Sunningdale floor plan features 1327 square feet on a zero clearance lot and within walking distance to the main clubhouse, golf pro-shop and the two restauants in Sun Lakes Country Club. This splendid home offers 2 bedrooms, 2 bath, living room, dining room, kitchen with eating area and handsome granite counter tops, den/office and more. Shutters and blinds fill the windows and a wonderful wall of mirror enhances the dining room. There is an attached 2 car garage and a aluma-wood patio cover in the backyard making it the perfect place to just relax. Sun Lakes Country Club is a fabulous community with 3200 homes, 3 clubhouses, 3 tennis courts, 2 golf courses, 2 pro shops, 2 restauants, newly remodeled lounge, library, all in a gated community. Come see this superb place to live today!
Property Details | ||
|---|---|---|
| Price | $365,000 | |
| Bedrooms | 2 | |
| Full Baths | 1 | |
| Total Baths | 2 | |
| Lot Size Area | 4356 | |
| Lot Size Area Units | Square Feet | |
| Acres | 0.1 | |
| Property Type | Residential | |
| Sub type | SingleFamilyResidence | |
| MLS Sub type | Single Family Residence | |
| Stories | 1 | |
| Features | Ceiling Fan(s),Granite Counters | |
| Year Built | 1991 | |
| Subdivision | Other (OTHR) | |
| View | Neighborhood | |
| Roof | Tile | |
| Heating | Forced Air | |
| Lot Description | Front Yard,Lawn,Sprinkler System,Zero Lot Line | |
| Laundry Features | Gas Dryer Hookup,In Garage,Washer Hookup | |
| Pool features | Association,Fenced,Heated | |
| Parking Description | Direct Garage Access,Driveway,Garage,Garage Faces Front,Garage - Single Door,Garage Door Opener | |
| Parking Spaces | 2 | |
| Garage spaces | 2 | |
| Association Fee | 365 | |
| Association Amenities | Pickleball,Pool,Spa/Hot Tub,Barbecue,Outdoor Cooking Area,Golf Course,Tennis Court(s),Bocce Ball Court,Gym/Ex Room,Clubhouse,Billiard Room,Card Room,Banquet Facilities,Recreation Room,Meeting Room,Common RV Parking,Cable TV,Maintenance Grounds,Pet Rules,Pets Permitted,Management,Guard,Controlled Access | |
Geographic Data | ||
| Directions | Enter the main gate and stay on Country Club Drive. Make a left on Laguna Seca and go to the subject property. | |
| County | Riverside | |
| Latitude | 33.913626 | |
| Longitude | -116.940098 | |
| Market Area | 263 - Banning/Beaumont/Cherry Valley | |
Address Information | ||
| Address | 1281 Laguna Seca Avenue, Banning, CA 92220 | |
| Postal Code | 92220 | |
| City | Banning | |
| State | CA | |
| Country | United States | |
Listing Information | ||
| Listing Office | CENTURY 21 LOIS LAUER REALTY | |
| Listing Agent | MARTHA PECK | |
| Listing Agent Phone | 951-317-3808 | |
| Attribution Contact | 951-317-3808 | |
| Compensation Disclaimer | The offer of compensation is made only to participants of the MLS where the listing is filed. | |
| Special listing conditions | Trust | |
| Ownership | Planned Development | |
School Information | ||
| District | Banning Unified | |
MLS Information | ||
| Days on market | 1 | |
| MLS Status | Active | |
| Listing Date | Nov 8, 2024 | |
| Listing Last Modified | Nov 9, 2024 | |
| Tax ID | 440086004 | |
| MLS Area | 263 - Banning/Beaumont/Cherry Valley | |
| MLS # | IG24230630 | |
This information is believed to be accurate, but without any warranty.


