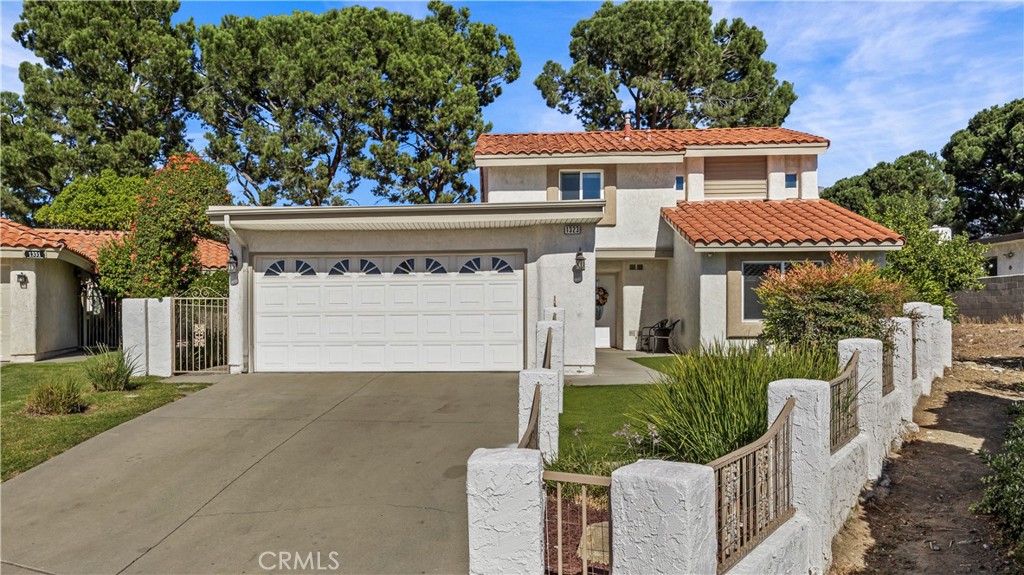Listing by: Hwei-Chu Meng, HOMEQUEST REAL ESTATE, 909-728-9837
5 Beds
3 Baths
2,148 SqFt
Active
Welcome to a beautifully updated 5-bedroom, 2.5-bath home in Upland's sought-after Lemonwood Villas! This spacious two-story residence offers 2,148 square feet of living space on a 5,546 sq ft lot, complete with scenic mountain views, ample greenbelt pathways, and generous community amenities. Step into a freshly painted interior, complemented by upgraded dual-pane windows throughout, filling each room with natural light. The ground floor hosts a rare primary bedroom suite with dual mirrored closets, providing a private retreat. A second downstairs bedroom faces the front yard, perfect for a home office or guest room. The heart of the home—the kitchen—boasts custom cabinetry, granite countertops, an elegant backsplash, and a convenient eat-at counter. The kitchen opens into a dining and living area featuring large, floor-to-ceiling windows and a central fireplace. On the other side, it flows into a cozy family room with a sliding door that leads to the backyard, perfect for seamless indoor-outdoor living. Upstairs, three additional bedrooms share a full bath, two offering calming views of the community’s green spaces and nearby mountains. The backyard is a true highlight, designed for relaxation and entertainment. It features a built-in BBQ, covered patio, and low-maintenance landscaping with artificial turf and drip irrigation. Enjoy outdoor gatherings under the pergola, complete with a cozy fire pit and an additional storage shed. Located on a cul-de-sac with a two-car garage, driveway for 2 cars, and ample community guest parking, this home is part of the Lemonwood Villas Association, a charming community with a low HOA fee. Originally a lemon orchard, Lemonwood Villas offers lush green spaces and preserved lemon trees, giving the area its unique charm. Nearby, enjoy easy access to the 10 and 210 freeways, shopping at Victoria Gardens and Ontario Mills, outdoor adventures at Mt. Baldy, and the trails of Claremont Wilderness Park. Whole Foods and popular dining spots are just minutes away. This turnkey property is ready for you! Don’t miss out on this exceptional Upland home.
Property Details | ||
|---|---|---|
| Price | $820,000 | |
| Bedrooms | 5 | |
| Full Baths | 2 | |
| Half Baths | 1 | |
| Total Baths | 3 | |
| Lot Size Area | 5546 | |
| Lot Size Area Units | Square Feet | |
| Acres | 0.1273 | |
| Property Type | Residential | |
| Sub type | SingleFamilyResidence | |
| MLS Sub type | Single Family Residence | |
| Stories | 2 | |
| Features | Ceiling Fan(s),Crown Molding,Granite Counters,Pantry,Recessed Lighting | |
| Exterior Features | Rain Gutters | |
| Year Built | 1978 | |
| View | Mountain(s),Neighborhood,Trees/Woods | |
| Roof | Flat,Tile | |
| Heating | Central,Fireplace(s),Forced Air,Natural Gas | |
| Lot Description | 6-10 Units/Acre,Cul-De-Sac,Front Yard,Garden,Irregular Lot,Park Nearby,Paved,Sprinklers Drip System,Sprinklers In Front,Sprinklers In Rear,Sprinklers Timer,Zero Lot Line | |
| Laundry Features | Dryer Included,Gas Dryer Hookup,In Closet,Washer Included | |
| Pool features | None | |
| Parking Description | Direct Garage Access,Concrete,Garage Faces Front,Garage - Single Door | |
| Parking Spaces | 2 | |
| Garage spaces | 2 | |
| Association Fee | 155 | |
| Association Amenities | Picnic Area | |
Geographic Data | ||
| Directions | West of Mountain, East of Benson, North of 14th Street | |
| County | San Bernardino | |
| Latitude | 34.115456 | |
| Longitude | -117.673601 | |
| Market Area | 690 - Upland | |
Address Information | ||
| Address | 1323 Bark Circle, Upland, CA 91786 | |
| Postal Code | 91786 | |
| City | Upland | |
| State | CA | |
| Country | United States | |
Listing Information | ||
| Listing Office | HOMEQUEST REAL ESTATE | |
| Listing Agent | Hwei-Chu Meng | |
| Listing Agent Phone | 909-728-9837 | |
| Attribution Contact | 909-728-9837 | |
| Compensation Disclaimer | The offer of compensation is made only to participants of the MLS where the listing is filed. | |
| Special listing conditions | Standard | |
| Ownership | Planned Development | |
| Virtual Tour URL | https://tour.cubi.casa/PntaNUCoT3xFvtpMW69NSw | |
School Information | ||
| District | Upland | |
MLS Information | ||
| Days on market | 11 | |
| MLS Status | Active | |
| Listing Date | Nov 8, 2024 | |
| Listing Last Modified | Nov 19, 2024 | |
| Tax ID | 1006201580000 | |
| MLS Area | 690 - Upland | |
| MLS # | CV24230229 | |
This information is believed to be accurate, but without any warranty.


