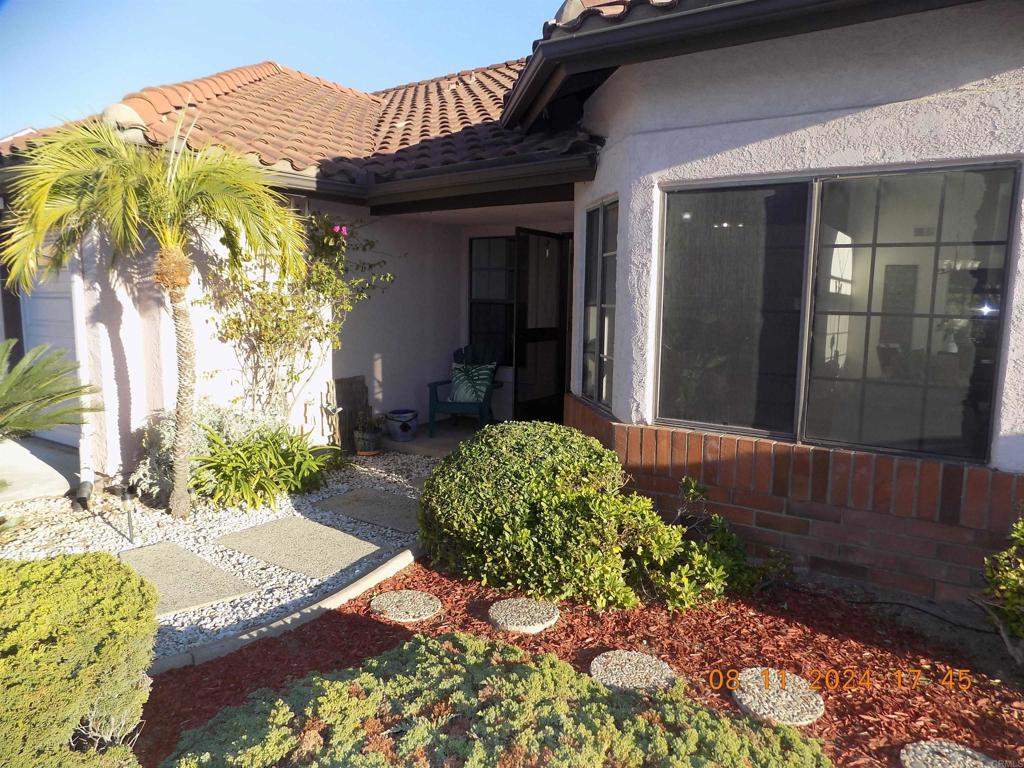Listing by: Jessica Gamboni, First Team Real Estate, jessicagamboni@usa.net
3 Beds
2 Baths
1,723 SqFt
Pending
Beautiful Brock Manor single story, 3 bedrooms, 2 bath with three car garage, located in the Shadow Ridge golf course community. Spoiler alert "this home is gorgeous inside". A rare, first time on the market in thirty years home and is nestled in a quiet cul-de-sac. New carpet throughout, with wood floors in the eat-in kitchen and freshly painted neutral interior. The large eat-in kitchen has a breakfast bar also, and new Whirlpool stainless refrigerator and stove appliances. The open floorplan has vaulted ceilings in the combo living/dining room and the cozy family room, which has a gas log fireplace. The bright, spacious master bedroom, with a large bathroom suite, has a walk- in closet and a large soaking tub to enjoy. The low maintenance backyard is fenced and has a covered patio. There are nearby shops, restaurants, brewery, golf, schools and parks. Also, pickleball at Thibodo Park, Tai Chi and walking trails.
Property Details | ||
|---|---|---|
| Price | $975,000 | |
| Bedrooms | 3 | |
| Full Baths | 2 | |
| Half Baths | 0 | |
| Total Baths | 2 | |
| Property Style | Contemporary | |
| Lot Size | 10,492 sq. ft. 0.24 acre | |
| Lot Size Area | 10492 | |
| Lot Size Area Units | Square Feet | |
| Acres | 0.2409 | |
| Property Type | Residential | |
| Sub type | SingleFamilyResidence | |
| MLS Sub type | Single Family Residence | |
| Stories | 1 | |
| Features | Built-in Features,Cathedral Ceiling(s),Ceiling Fan(s),Ceramic Counters,High Ceilings,Open Floorplan | |
| Year Built | 1988 | |
| Subdivision | Brock Manor (BKMR) | |
| View | City Lights,Neighborhood,Peek-A-Boo | |
| Roof | Concrete,Tile | |
| Heating | Central,Fireplace(s),Forced Air | |
| Foundation | Concrete Perimeter | |
| Accessibility | Low Pile Carpeting,No Interior Steps,Parking | |
| Lot Description | 0-1 Unit/Acre,Back Yard,Cul-De-Sac,Front Yard,Landscaped,Lot 10000-19999 Sqft,Flag Lot,Level,Sprinkler System | |
| Laundry Features | Individual Room,Inside,Washer Hookup,Gas Dryer Hookup | |
| Pool features | None | |
| Parking Description | Garage Faces Front | |
| Parking Spaces | 6 | |
| Garage spaces | 3 | |
| Association Fee | 108 | |
| Association Amenities | Management,Pets Permitted,Pickleball | |
Geographic Data | ||
| Directions | Shadowridge Drive to Lupine Hills, left on Vineyard to Beringer Lane, at end of cul-de-sac, on flag lot | |
| County | San Diego | |
| Latitude | 33.171487 | |
| Longitude | -117.236994 | |
| Market Area | 92081 - Vista | |
Address Information | ||
| Address | 1347 beringer Lane, Vista, CA 92081 | |
| Postal Code | 92081 | |
| City | Vista | |
| State | CA | |
| Country | United States | |
Listing Information | ||
| Listing Office | First Team Real Estate | |
| Listing Agent | Jessica Gamboni | |
| Listing Agent Phone | jessicagamboni@usa.net | |
| Attribution Contact | jessicagamboni@usa.net | |
| Compensation Disclaimer | The offer of compensation is made only to participants of the MLS where the listing is filed. | |
| Special listing conditions | Trust | |
| Virtual Tour URL | https://www.propertypanorama.com/instaview/crmls/NDP2409864 | |
School Information | ||
| District | Vista Unified | |
| Elementary School | Breeze Hill | |
| Middle School | Madison | |
| High School | Rancho Buena Vista | |
MLS Information | ||
| Days on market | 3 | |
| MLS Status | Pending | |
| Listing Date | Nov 8, 2024 | |
| Listing Last Modified | Nov 12, 2024 | |
| Tax ID | 1834211500 | |
| MLS Area | 92081 - Vista | |
| MLS # | NDP2409864 | |
This information is believed to be accurate, but without any warranty.


