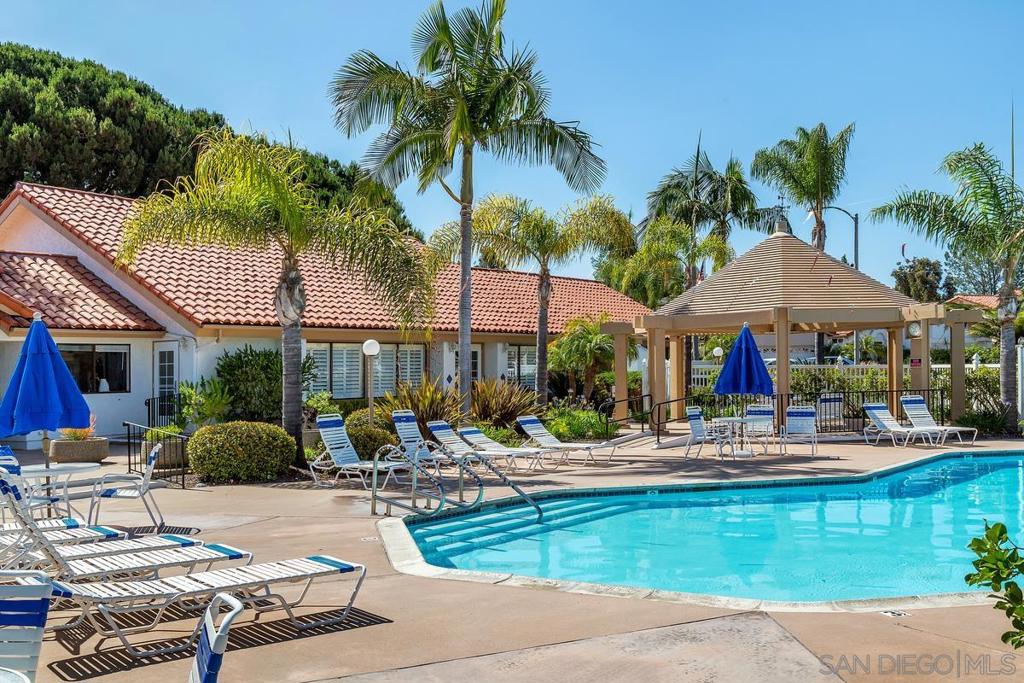Listing by: Joe Violi, Pacific Sotheby's International Realty
2 Beds
2 Baths
1,148 SqFt
Active
Completely remodeled & immaculate single story end unit with 2-car garage and private fully fenced yard in the beautiful "Pacifica" 55 & up community. Located on the edge of Carlsbad just south of the I-78 and only a 1/4 mile from Calavera Hills Lake with great hiking trails & nature exploration. Also conveniently located close to grocery stores, clothing stores, hobby stores, coffee shops & more. The kitchen features granite slab counters, pendant lights, maple cabinets, bar seating, and a built-in buffet cabinet with granite countertop in the dining area. The living room has a cozy fireplace, ceiling fan, and crown molding. Other quality features include air conditioning, double pane windows and sliding glass doors throughout the home for your temperature and sound comfort. The spacious main bedroom features a sliding glass door directly to the patio yard, ceiling fan, custom stone walk-in shower, remodeled vanity, a regular mirror closet and also a walk-in closet! On the opposite side of home you have a private second bedroom with a custom closet, ceiling fan, and separate fully remodeled full bathroom. Community amenities include: an updated clubhouse, sparkling pool/spa, tennis court, pickleball court, shuffleboard and surprisingly large private park with concrete walking path to enjoy! Welcome home! Completely remodeled & immaculate single story end unit with 2-car garage and private fully fenced yard in the beautiful "Pacifica" 55 & up community. Located on the edge of Carlsbad just south of the I-78 and only a 1/4 mile from Calavera Hills Lake with great hiking trails & nature exploration. Also conveniently located close to grocery stores, clothing stores, hobby stores, coffee shops & more. The kitchen features granite slab counters, pendant lights, maple cabinets, bar seating, and a built-in buffet cabinet with granite countertop in the dining area. The living room has a cozy fireplace, ceiling fan, and crown molding. Other quality features include air conditioning, double pane windows and sliding glass doors throughout the home for your temperature and sound comfort. The spacious main bedroom features a sliding glass door directly to the patio yard, ceiling fan, custom stone walk-in shower, remodeled vanity, a regular mirror closet and also a walk-in closet! On the opposite side of home you have a private second bedroom with a custom closet, ceiling fan, and separate fully remodeled full bathroom. Community amenities include: an updated clubhouse, sparkling pool/spa, tennis court, pickleball court, shuffleboard and surprisingly large private park with concrete walking path to enjoy! Welcome home!
Property Details | ||
|---|---|---|
| Price | $699,000 | |
| Bedrooms | 2 | |
| Full Baths | 2 | |
| Half Baths | 0 | |
| Total Baths | 2 | |
| Property Style | Mediterranean | |
| Lot Size Area | 2865 | |
| Lot Size Area Units | Square Feet | |
| Acres | 0.0658 | |
| Property Type | Residential | |
| Sub type | SingleFamilyResidence | |
| MLS Sub type | Single Family Residence | |
| Stories | 1 | |
| Year Built | 1975 | |
| Subdivision | Oceanside | |
| View | None | |
| Roof | Flat | |
| Heating | Natural Gas,Forced Air | |
| Accessibility | Low Pile Carpeting,No Interior Steps | |
| Laundry Features | Gas Dryer Hookup,In Garage | |
| Pool features | In Ground,Community | |
| Parking Description | Concrete,Direct Garage Access | |
| Parking Spaces | 4 | |
| Garage spaces | 2 | |
| Association Fee | 445 | |
| Association Amenities | Clubhouse,Paddle Tennis,Picnic Area,Spa/Hot Tub,Pool,Recreation Room,Maintenance Grounds | |
Geographic Data | ||
| Directions | Cross Street: Lake Blvd. | |
| County | San Diego | |
| Latitude | 33.17874152 | |
| Longitude | -117.28380461 | |
| Market Area | 92056 - Oceanside | |
Address Information | ||
| Address | 3591 S Sundown Ln, Oceanside, CA 92056 | |
| Postal Code | 92056 | |
| City | Oceanside | |
| State | CA | |
| Country | United States | |
Listing Information | ||
| Listing Office | Pacific Sotheby's International Realty | |
| Listing Agent | Joe Violi | |
| Ownership | Planned Development | |
| Virtual Tour URL | https://www.propertypanorama.com/instaview/snd/240026229 | |
MLS Information | ||
| Days on market | 12 | |
| MLS Status | Active | |
| Listing Date | Nov 9, 2024 | |
| Listing Last Modified | Nov 20, 2024 | |
| Tax ID | 1681604300 | |
| MLS Area | 92056 - Oceanside | |
| MLS # | 240026229SD | |
This information is believed to be accurate, but without any warranty.


