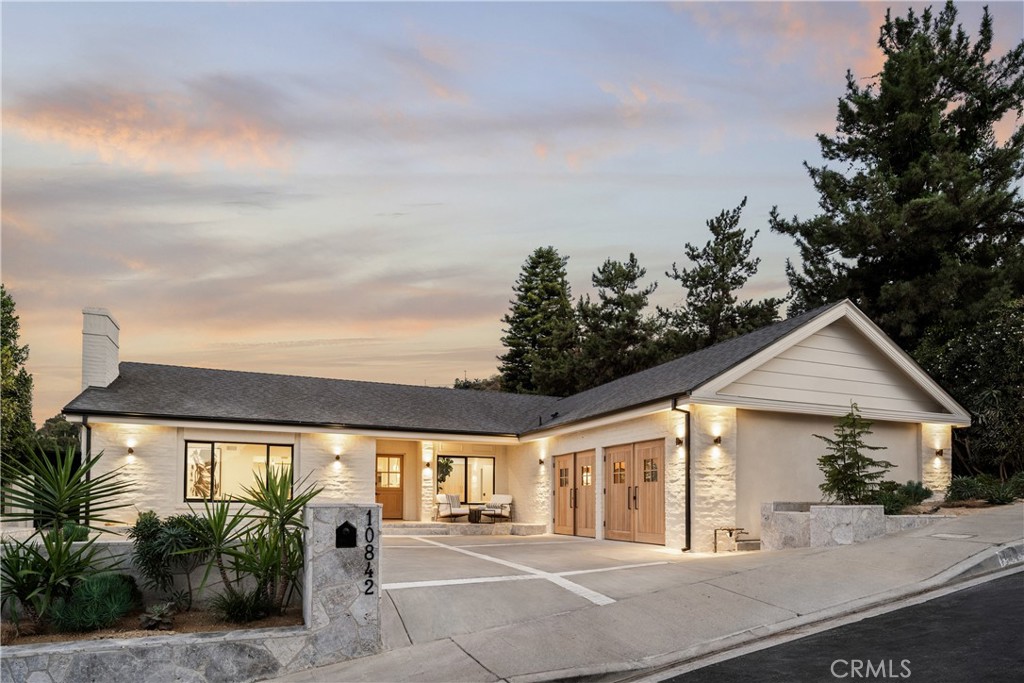Listing by: George Ouzounian, The Agency, 818-900-4259
3 Beds
2 Baths
3,178 SqFt
Active
Discover this exquisitely remodeled single-level home, nestled in a tranquil cul-de-sac within the coveted Wrightwood Estates area of Studio City. Offering 3 bedrooms and 2 bathrooms, this residence is designed for seamless indoor-outdoor living with stunning canyon and city views. Enter to warm white oak floors and elegant textured plaster walls. The spacious living room, featuring a granite gas fireplace, flows effortlessly into the dining area and a cozy conversation nook. A chef’s dream, the gourmet kitchen boasts Thermador appliances, porcelain countertops, and custom white oak cabinetry. The adjacent family room, with its own gas fireplace, opens through sliding glass doors to a peaceful, private backyard. The serene primary suite offers three walk-in closets, backyard access, and a spa-inspired bath with dual vanities, a soaking tub, and shower. Two additional bedrooms down the hall share a beautifully appointed bathroom with a marble sink and spa-like shower. Perfect for entertaining, the backyard includes a lush grassy area and a built-in stone barbecue. The fully furnished garage is an entertainer’s haven, ideal for game nights or as an extra living space. Wrightwood Estates offers quick access to Universal Studios, Capitol Records, the Hollywood Bowl, and Runyon Canyon hiking, with the westside and downtown just minutes away via Mulholland Drive. This home combines luxury, location, and turnkey convenience in one of LA’s most desirable neighborhoods.
Property Details | ||
|---|---|---|
| Price | $2,850,000 | |
| Bedrooms | 3 | |
| Full Baths | 2 | |
| Total Baths | 2 | |
| Property Style | Traditional | |
| Lot Size Area | 11974 | |
| Lot Size Area Units | Square Feet | |
| Acres | 0.2749 | |
| Property Type | Residential | |
| Sub type | SingleFamilyResidence | |
| MLS Sub type | Single Family Residence | |
| Stories | 1 | |
| Features | Beamed Ceilings,Built-in Features,Cathedral Ceiling(s),High Ceilings,Open Floorplan,Stone Counters,Unfurnished | |
| Exterior Features | Barbecue Private,Biking,Hiking,Park,Sidewalks,Street Lights | |
| Year Built | 1971 | |
| View | Canyon,City Lights,Hills,Mountain(s),Neighborhood,Trees/Woods,Valley | |
| Heating | Central,Fireplace(s) | |
| Accessibility | None | |
| Lot Description | 0-1 Unit/Acre,Back Yard,Cul-De-Sac,Front Yard,Landscaped,Lawn,Park Nearby,Yard | |
| Laundry Features | In Garage | |
| Pool features | None | |
| Parking Description | Driveway,Garage,Garage - Two Door,Street | |
| Parking Spaces | 2 | |
| Garage spaces | 2 | |
| Association Fee | 0 | |
Geographic Data | ||
| Directions | Vineland to Wrightwood to Wrightwood Lane to Alta View | |
| County | Los Angeles | |
| Latitude | 34.132358 | |
| Longitude | -118.367756 | |
| Market Area | STUD - Studio City | |
Address Information | ||
| Address | 10842 Alta View Drive, Studio City, CA 91604 | |
| Postal Code | 91604 | |
| City | Studio City | |
| State | CA | |
| Country | United States | |
Listing Information | ||
| Listing Office | The Agency | |
| Listing Agent | George Ouzounian | |
| Listing Agent Phone | 818-900-4259 | |
| Attribution Contact | 818-900-4259 | |
| Compensation Disclaimer | The offer of compensation is made only to participants of the MLS where the listing is filed. | |
| Special listing conditions | Standard | |
| Ownership | None | |
School Information | ||
| District | Los Angeles Unified | |
| Elementary School | Rio Vista | |
| Middle School | Walter Reed | |
| High School | North Hollywood | |
MLS Information | ||
| Days on market | 44 | |
| MLS Status | Active | |
| Listing Date | Nov 8, 2024 | |
| Listing Last Modified | Dec 23, 2024 | |
| Tax ID | 2380044008 | |
| MLS Area | STUD - Studio City | |
| MLS # | SR24227613 | |
This information is believed to be accurate, but without any warranty.


