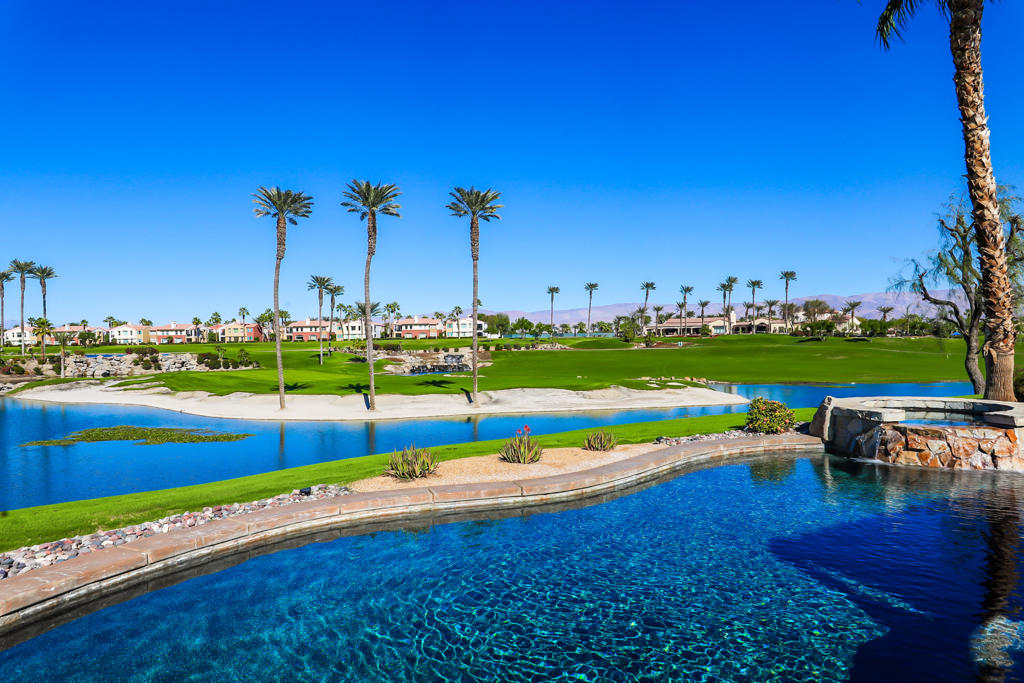Listing by: Anne Claydon, Mountain View Premier Realty
3 Beds
4 Baths
2,811 SqFt
Active
Premium private View lot!! Breath taking, Majestic mountain views, perched on top of a hill overlooking the 18th. hole, lake and serene waterfalls! This home is Immaculate in every sense of the word! Chiselled edge, Versaille pattern travertine flooring and high ceilings create the open airy feeling to bring the beauty of the view into this spectacular home. Living area with fireplace, Kitchen & dining area with wet bar are all open offering ease to entertain or just sit back and relax to take in the view. Vast side and rear yards are accessible by sliding glass doors from kitchen and den. The resort like expansive patio with out door cooking area, pool & spa & fire pit are elevated overlooking lake, waterfalls to relax and enjoy the beauty of nature. The guest suites are ensuites each with their own bathroom and located opposite side of the home for complete guest privacy. The Primary suite is located at the rear of the home for easy access to pool & spa and large windows to awake to the amazing views.
Property Details | ||
|---|---|---|
| Price | $1,975,000 | |
| Bedrooms | 3 | |
| Full Baths | 3 | |
| Half Baths | 1 | |
| Total Baths | 4 | |
| Property Style | Mediterranean | |
| Lot Size Area | 11761 | |
| Lot Size Area Units | Square Feet | |
| Acres | 0.27 | |
| Property Type | Residential | |
| Sub type | SingleFamilyResidence | |
| MLS Sub type | Single Family Residence | |
| Stories | 1 | |
| Features | Bar,Wet Bar,High Ceilings,Coffered Ceiling(s) | |
| Exterior Features | Barbecue Private | |
| Year Built | 2004 | |
| Subdivision | Mountain View CC | |
| View | Golf Course,Mountain(s),Panoramic,Lake | |
| Roof | Tile | |
| Heating | Central,Zoned,Forced Air,Natural Gas | |
| Foundation | Slab | |
| Lot Description | Back Yard,Paved,Yard,Front Yard,Level,Lawn,Landscaped,On Golf Course,Sprinkler System,Sprinklers Timer,Planned Unit Development | |
| Laundry Features | Individual Room | |
| Pool features | Pebble,Private,Salt Water | |
| Parking Description | Direct Garage Access,Side by Side,Tandem Garage,Driveway | |
| Parking Spaces | 3 | |
| Garage spaces | 3 | |
| Association Fee | 1234 | |
| Association Amenities | Banquet Facilities,Tennis Court(s),Pet Rules,Sauna,Gym/Ex Room,Controlled Access,Clubhouse,Card Room,Bocce Ball Court,Cable TV,Security | |
Geographic Data | ||
| Directions | Take Jefferson South past Ave. 50 to PomeloTurn left into MVCC guarded gate. Go straight to and turn Rt. on Via Talavera, to end and turn Rt. on El Dorado Dr. to end and Rt. on Via Sorrento. Property is at the very end as you get to Torreon. Cross Street: Jefferson/Pomelo. | |
| County | Riverside | |
| Latitude | 33.67687 | |
| Longitude | -116.263593 | |
| Market Area | 313 - La Quinta South of HWY 111 | |
Address Information | ||
| Address | 51197 Via Sorrento, La Quinta, CA 92253 | |
| Postal Code | 92253 | |
| City | La Quinta | |
| State | CA | |
| Country | United States | |
Listing Information | ||
| Listing Office | Mountain View Premier Realty | |
| Listing Agent | Anne Claydon | |
| Special listing conditions | Standard | |
MLS Information | ||
| Days on market | 6 | |
| MLS Status | Active | |
| Listing Date | Nov 9, 2024 | |
| Listing Last Modified | Nov 15, 2024 | |
| Tax ID | 777330013 | |
| MLS Area | 313 - La Quinta South of HWY 111 | |
| MLS # | 219119656DA | |
This information is believed to be accurate, but without any warranty.


