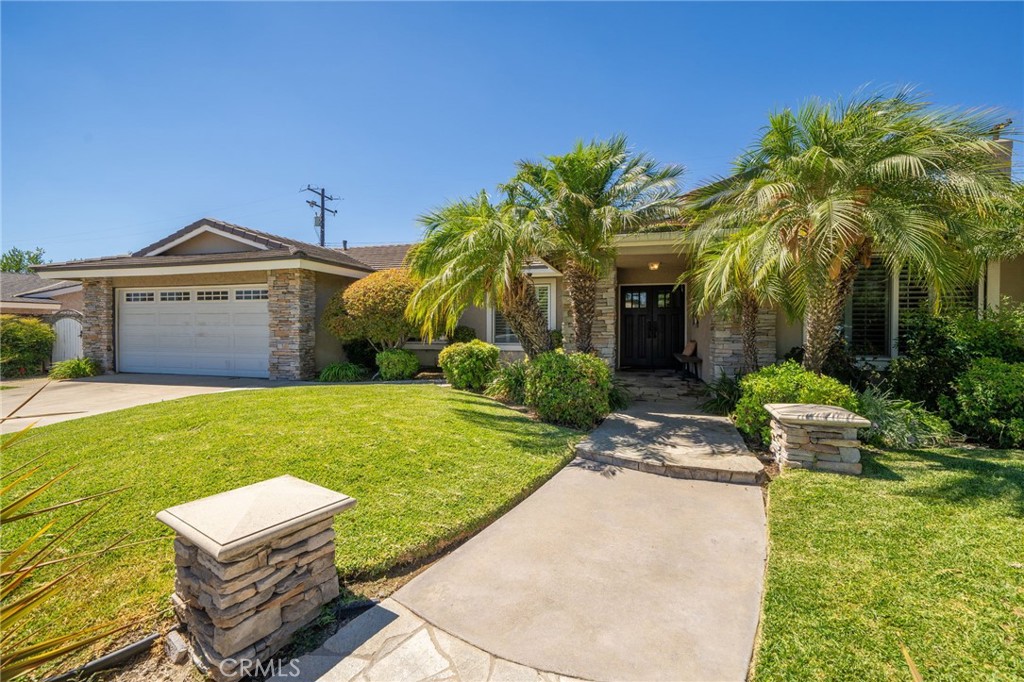Listing by: Maureen Haney, Compass, 626-216-8067
3 Beds
2 Baths
1,658 SqFt
Active
Nestled in a private cul-de-sac street, this 1976 built North Glendora single story pool home has been beautifully updated and remodeled. Featuring 3 bedrooms, 2 bathrooms, 1,658 SF of living space, 8,696 SF private lot, and a beautiful entertainers backyard complete with covered patio, lawn area, and a refreshing pool and spa. A flagstone walkway and spacious front porch welcomes you to the double door entry and into the formal entry, living room with cozy fireplace and front facing windows with plantation shutters, open kitchen with center island with pendent lighting, white cabinets, quartz countertops and back splash, stainless appliances, dining area, and adjacent family room with slider door to outside covered patio. Spacious primary suite with walk-in closet and remodeled primary bathroom with large shower, updated vanity with quartz counter-top, and access to covered patio and pool. Two additional secondary bedrooms, one is currently used as an office with built-ins desks, and an updated hallway bathroom with bathtub and shower. Upgrades include: kitchen remodel in 2021, tile roof, copper plumbing, upgraded electrical panel, dual pane windows and slider door, plantation shutters, vinyl flooring, crown molding, and newer patio cover. Enjoy the private backyard with spacious patio cover with ceiling fans, lawn area for children’s play, block walls, and a gorgeous pool and spa with waterfall. Two car attached garage with laundry facilities and ample driveway space. Wonderful opportunity to buy in a great neighborhood. Located close to Glendora High School and local elementary schools.
Property Details | ||
|---|---|---|
| Price | $1,025,000 | |
| Bedrooms | 3 | |
| Full Baths | 1 | |
| Total Baths | 2 | |
| Property Style | Traditional | |
| Lot Size Area | 8696 | |
| Lot Size Area Units | Square Feet | |
| Acres | 0.1996 | |
| Property Type | Residential | |
| Sub type | SingleFamilyResidence | |
| MLS Sub type | Single Family Residence | |
| Stories | 1 | |
| Features | Copper Plumbing Full,Crown Molding,Granite Counters,Quartz Counters,Recessed Lighting,Unfurnished | |
| Year Built | 1976 | |
| View | Hills,Neighborhood | |
| Roof | Tile | |
| Heating | Central | |
| Lot Description | Back Yard,Cul-De-Sac,Front Yard,Landscaped,Lawn,Lot 6500-9999,Sprinkler System,Sprinklers In Front,Sprinklers In Rear | |
| Laundry Features | In Garage | |
| Pool features | Private,In Ground | |
| Parking Description | Direct Garage Access,Driveway,Concrete,Garage,Garage Faces Front,Garage - Single Door,Garage Door Opener | |
| Parking Spaces | 2 | |
| Garage spaces | 2 | |
| Association Fee | 0 | |
Geographic Data | ||
| Directions | North of E Foothill Blvd, West of N Valley Center Ave | |
| County | Los Angeles | |
| Latitude | 34.137663 | |
| Longitude | -117.839103 | |
| Market Area | 629 - Glendora | |
Address Information | ||
| Address | 1431 E Dalton Avenue, Glendora, CA 91741 | |
| Postal Code | 91741 | |
| City | Glendora | |
| State | CA | |
| Country | United States | |
Listing Information | ||
| Listing Office | Compass | |
| Listing Agent | Maureen Haney | |
| Listing Agent Phone | 626-216-8067 | |
| Attribution Contact | 626-216-8067 | |
| Compensation Disclaimer | The offer of compensation is made only to participants of the MLS where the listing is filed. | |
| Special listing conditions | Standard | |
| Ownership | None | |
School Information | ||
| District | Glendora Unified | |
| High School | Glendora | |
MLS Information | ||
| Days on market | 63 | |
| MLS Status | Active | |
| Listing Date | Aug 21, 2024 | |
| Listing Last Modified | Nov 14, 2024 | |
| Tax ID | 8656008040 | |
| MLS Area | 629 - Glendora | |
| MLS # | CV24169391 | |
This information is believed to be accurate, but without any warranty.


