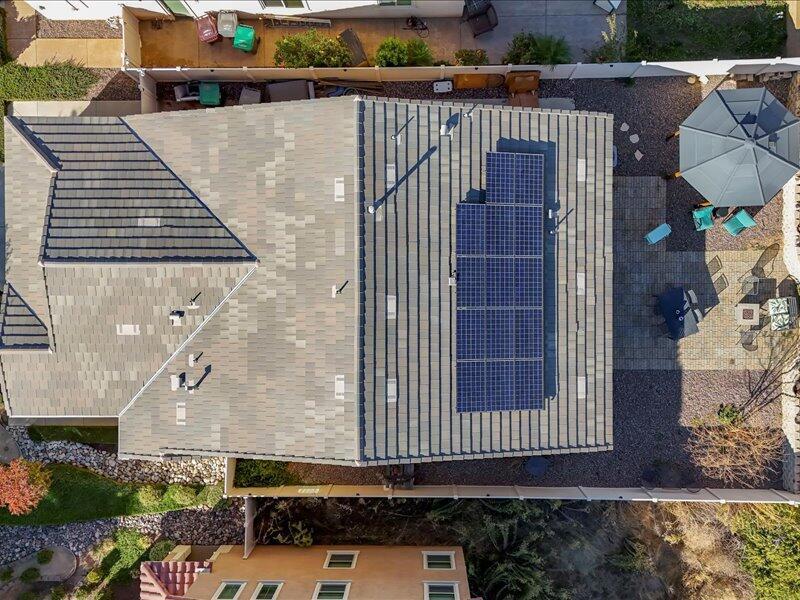Listing by: Josie Dvorken, Equity Union
3 Beds
2 Baths
1,764 SqFt
Pending
Welcome to Sundance North! This gem features an open floor plan with a modern kitchen, complete with stainless steel appliances, granite counters, and a spacious center island, seamlessly connecting to the dining and living areas. The living room is generously sized, perfect for hosting, and leads to a blank-slate backyard awaiting your touch. The primary suite is a relaxing retreat with an ensuite bathroom featuring a shower, a separate soaking tub, and a large walk-in closet. On the opposite side of the home, you'll find two additional bedrooms, a hall bath, and a sizable den/office. Additional conveniences include an indoor laundry room, shutters, modern lighting, and hard-surface flooring. A leased solar system at $75/month provides energy savings, and community amenities include a pool, basketball courts, playgrounds, BBQ areas, and fire pits--all for $148/month. Don't miss your chance to see this home--schedule your tour today!
Property Details | ||
|---|---|---|
| Price | $490,000 | |
| Bedrooms | 3 | |
| Full Baths | 2 | |
| Half Baths | 0 | |
| Total Baths | 2 | |
| Lot Size Area | 5663 | |
| Lot Size Area Units | Square Feet | |
| Acres | 0.13 | |
| Property Type | Residential | |
| Sub type | SingleFamilyResidence | |
| MLS Sub type | Single Family Residence | |
| Stories | 1 | |
| Year Built | 2016 | |
| Subdivision | Not Applicable-1 | |
| View | Mountain(s),Peek-A-Boo | |
| Roof | Slate | |
| Heating | Central | |
| Foundation | Slab | |
| Lot Description | Back Yard,Paved,Park Nearby,Sprinklers Drip System,Sprinkler System,Planned Unit Development | |
| Laundry Features | Individual Room | |
| Parking Description | Direct Garage Access,Driveway | |
| Parking Spaces | 2 | |
| Garage spaces | 2 | |
| Association Fee | 148 | |
| Association Amenities | Barbecue,Playground,Sport Court,Fire Pit | |
Geographic Data | ||
| Directions | Use GPS Cross Street: Milford Way between Mary Lane and Alpine Avenue. | |
| County | Riverside | |
| Latitude | 33.957002 | |
| Longitude | -116.96136 | |
| Market Area | 263 - Banning/Beaumont/Cherry Valley | |
Address Information | ||
| Address | 1676 Milford Way, Beaumont, CA 92223 | |
| Postal Code | 92223 | |
| City | Beaumont | |
| State | CA | |
| Country | United States | |
Listing Information | ||
| Listing Office | Equity Union | |
| Listing Agent | Josie Dvorken | |
| Special listing conditions | Standard | |
MLS Information | ||
| Days on market | 22 | |
| MLS Status | Pending | |
| Listing Date | Nov 11, 2024 | |
| Listing Last Modified | Nov 20, 2024 | |
| Tax ID | 408202013 | |
| MLS Area | 263 - Banning/Beaumont/Cherry Valley | |
| MLS # | 219119712DA | |
This information is believed to be accurate, but without any warranty.


