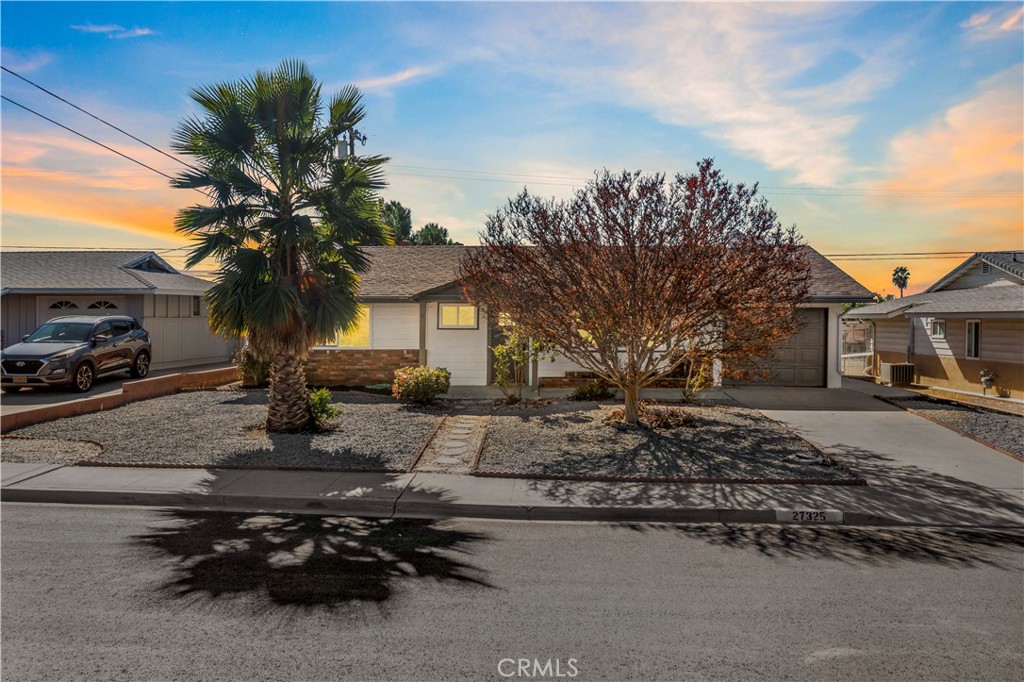Listing by: Brian Hughes, Allison James Estates & Homes, 714-717-5023
2 Beds
2 Baths
1,150 SqFt
Pending
Discover this fully remodeled home located in the sought-after 55+ community of Sun City. Enjoy the peaceful setting with no neighbors across the street and a host of new, high-quality upgrades throughout the property. The gourmet chef's kitchen features all-new cabinetry, modern appliances, and ample storage, while the primary suite includes a luxurious spa-like bathroom with walk-in shower. This home is designed for comfort and convenience, with an indoor laundry room, new windows, LED recessed lighting, upgraded doors, a brand-new HVAC system, and a fully fenced backyard for added privacy. Attached garage included. Sun City Civic Association provides residents with access to a large clubhouse, multiple pools, and a variety of activities for active seniors. This home and location offer an incredible combination of style, comfort, and community. Conveniently close to shopping, dining, and entertainment, this home offers both lifestyle and location. Schedule a showing today—this show-stopper won’t last long!
Property Details | ||
|---|---|---|
| Price | $404,990 | |
| Bedrooms | 2 | |
| Full Baths | 2 | |
| Total Baths | 2 | |
| Property Style | Colonial | |
| Lot Size Area | 6970 | |
| Lot Size Area Units | Square Feet | |
| Acres | 0.16 | |
| Property Type | Residential | |
| Sub type | SingleFamilyResidence | |
| MLS Sub type | Single Family Residence | |
| Stories | 1 | |
| Features | Ceiling Fan(s),Open Floorplan,Pantry,Quartz Counters,Recessed Lighting | |
| Year Built | 1964 | |
| View | Hills,Mountain(s) | |
| Roof | Asphalt | |
| Heating | Central | |
| Foundation | Slab | |
| Lot Description | 0-1 Unit/Acre | |
| Laundry Features | Gas & Electric Dryer Hookup,Individual Room,Inside | |
| Pool features | Association | |
| Parking Description | Direct Garage Access,Garage Faces Front,Garage Door Opener | |
| Parking Spaces | 1 | |
| Garage spaces | 1 | |
| Association Fee | 410 | |
| Association Amenities | Pool,Spa/Hot Tub,Tennis Court(s),Bocce Ball Court,Gym/Ex Room,Clubhouse,Billiard Room,Card Room,Banquet Facilities,Recreation Room,Meeting Room,Management | |
Geographic Data | ||
| Directions | Bradley and El Rancho Dr. | |
| County | Riverside | |
| Latitude | 33.697751 | |
| Longitude | -117.182856 | |
| Market Area | SRCAR - Southwest Riverside County | |
Address Information | ||
| Address | 27325 El Rancho Drive, Menifee, CA 92586 | |
| Postal Code | 92586 | |
| City | Menifee | |
| State | CA | |
| Country | United States | |
Listing Information | ||
| Listing Office | Allison James Estates & Homes | |
| Listing Agent | Brian Hughes | |
| Listing Agent Phone | 714-717-5023 | |
| Attribution Contact | 714-717-5023 | |
| Compensation Disclaimer | The offer of compensation is made only to participants of the MLS where the listing is filed. | |
| Special listing conditions | Standard | |
| Ownership | Planned Development | |
School Information | ||
| District | Perris Union High | |
MLS Information | ||
| Days on market | 1 | |
| MLS Status | Pending | |
| Listing Date | Nov 11, 2024 | |
| Listing Last Modified | Nov 14, 2024 | |
| Tax ID | 336130002 | |
| MLS Area | SRCAR - Southwest Riverside County | |
| MLS # | SW24231527 | |
This information is believed to be accurate, but without any warranty.


