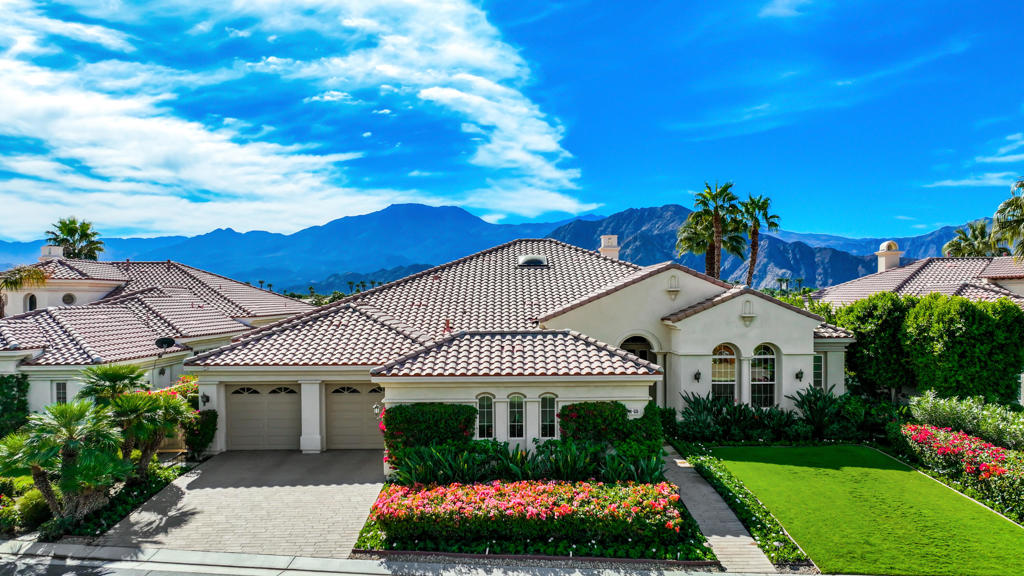Listing by: Marilu Wessman Carroll, Premier Properties
3 Beds
4 Baths
3,969 SqFt
Active
Welcome to your dream home nestled on an elevated lot overlooking the #1 hole in the prestigious Mountain View Country Club! This exquisite residence boasts panoramic, southern views that showcase the majestic mountains across the lush fairways and greens of the Arnold Palmer Signature Golf Course. The oversized pool is enhanced by over $100,000 in custom landscaping, creating a serene and luxurious retreat. A private outdoor dining room completes this oasis, providing the perfect setting for alfresco meals and evening gatherings. Bathed in sunlight all day, the south-facing aspect brings a warm, vibrant glow to every room and every corner of the spacious outdoor areas.A serene European court graces this Miramonte's columned portico entry that opens to 3900+ dramatic sf. of open floor plan. The entry foyer invites you past a stunning formal dining room with a soaring 18' pyramid skylit ceiling to the huge Great Room with spacious views that continue through the big adjacent family room to the oversized family kitchen that boasts its own private patio. From the cozy, sunlit bedrooms to the open living spaces, every room benefits from the bright southern exposure. Mountain View boasts a 24,000 square foot clubhouse, a 7,000 square foot fitness & aquatic center plus a day spa with saunas, steam rooms, whirlpool and an extensive menu of massages, facials and manicures. All are complemented by tennis courts, pickle ball, bocce ball and the resort-style pool.
Property Details | ||
|---|---|---|
| Price | $2,495,000 | |
| Bedrooms | 3 | |
| Full Baths | 3 | |
| Half Baths | 1 | |
| Total Baths | 4 | |
| Lot Size Area | 12632 | |
| Lot Size Area Units | Square Feet | |
| Acres | 0.29 | |
| Property Type | Residential | |
| Sub type | SingleFamilyResidence | |
| MLS Sub type | Single Family Residence | |
| Stories | 1 | |
| Features | Partially Furnished | |
| Year Built | 2004 | |
| Subdivision | Mountain View CC | |
| View | Golf Course,Pool,Mountain(s),Panoramic | |
| Heating | Forced Air | |
| Lot Description | Sprinkler System,Sprinklers Timer,Planned Unit Development | |
| Laundry Features | Individual Room | |
| Pool features | In Ground,Private | |
| Parking Description | Driveway,Garage Door Opener | |
| Parking Spaces | 5 | |
| Garage spaces | 3 | |
| Association Fee | 1234 | |
| Association Amenities | Bocce Ball Court,Tennis Court(s),Pet Rules,Maintenance Grounds,Gym/Ex Room,Controlled Access,Clubhouse,Cable TV,Security,Clubhouse Paid | |
Geographic Data | ||
| Directions | Enter Pomelo/Jefferson Gate and go straight to Via Talavera. Make a right. Home is on the right Cross Street: Jefferson and Pomelo. | |
| County | Riverside | |
| Latitude | 33.679595 | |
| Longitude | -116.259913 | |
| Market Area | 313 - La Quinta South of HWY 111 | |
Address Information | ||
| Address | 80535 Via Talavera, La Quinta, CA 92253 | |
| Postal Code | 92253 | |
| City | La Quinta | |
| State | CA | |
| Country | United States | |
Listing Information | ||
| Listing Office | Premier Properties | |
| Listing Agent | Marilu Wessman Carroll | |
| Special listing conditions | Standard | |
MLS Information | ||
| Days on market | 9 | |
| MLS Status | Active | |
| Listing Date | Nov 11, 2024 | |
| Listing Last Modified | Nov 21, 2024 | |
| Tax ID | 777270027 | |
| MLS Area | 313 - La Quinta South of HWY 111 | |
| MLS # | 219119735DA | |
This information is believed to be accurate, but without any warranty.


