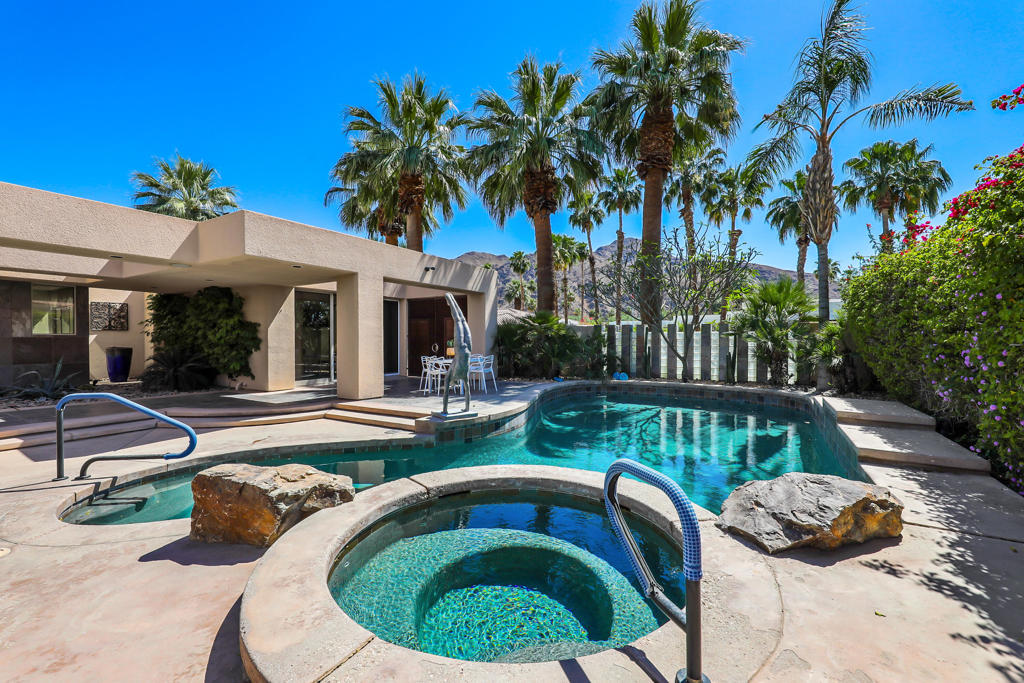Listing by: Bob Ross, Grand Luxury Properties
4 Beds
4 Baths
3,437 SqFt
Active
Contemporary and Modern Miniatrelli semi-custom home recently remodeled with outstanding new modern furniture in exclusive community of Painted Cove within Indian Wells Country Club. Home is being sold furnished with leased solar. Exceptional home built in 1994, 4 Bed, 4 Bath, 3437 Sq. Ft. includes spacious private entry Guest Casita. Relax and enjoy the mountain views and privacy of the sparkling front-loaded pebble tech pool and spa. Home abounds with fabulous architectural details too many to mention them all. High ceilings, an abundance of recessed lighting, gorgeous new chandeliers, glass sliders and light stone floors throughout with new luxury vinyl wood floors in bedrooms. Primary Bedroom showcases a unique, beautiful porcelain tiled wall and has outstanding pool/spa and mountain views. Spacious Primary Bath features dual walk-in closets, huge shower, jet tub, dual vanity, rich granite countertops. Very private gated large Courtyard entry with modern front door into Great Room, Dining Room, and Family Room. Great Room with new stone fireplace and black acrylic shelving and built ins. Gourmet Kitchen has informal dining area, bar seating, striking granite countertops, large island, Viking stainless appliances. Modern bar area with wine cooler. Guest Bedrooms with walk-in closets and Guest Casita has outstanding Mountain and Pool Views. The backyard is great for entertaining features large patio, lush landscaping, artificial turf, and putting green.Low HOA !
Property Details | ||
|---|---|---|
| Price | $2,395,000 | |
| Bedrooms | 4 | |
| Full Baths | 4 | |
| Half Baths | 0 | |
| Total Baths | 4 | |
| Property Style | Contemporary,Modern | |
| Lot Size Area | 11761 | |
| Lot Size Area Units | Square Feet | |
| Acres | 0.27 | |
| Property Type | Residential | |
| Sub type | SingleFamilyResidence | |
| MLS Sub type | Single Family Residence | |
| Stories | 1 | |
| Features | Bar,Storage,Open Floorplan,High Ceilings,Dry Bar | |
| Exterior Features | Barbecue Private | |
| Year Built | 1994 | |
| Subdivision | Indian Wells C.C. | |
| View | Mountain(s),Pool,Panoramic | |
| Roof | Tar/Gravel | |
| Heating | Central,Zoned,Fireplace(s),Forced Air,Natural Gas,Solar | |
| Foundation | Slab | |
| Lot Description | Back Yard,Yard,Paved,Lawn,Landscaped,Front Yard,Close to Clubhouse,Sprinklers Drip System,Sprinkler System,Sprinklers Timer,Planned Unit Development | |
| Laundry Features | Individual Room | |
| Pool features | In Ground,Pebble,Salt Water,Private,Electric Heat | |
| Parking Description | Direct Garage Access,Side by Side,Street,Garage Door Opener,Guest,Golf Cart Garage,Driveway | |
| Parking Spaces | 6 | |
| Garage spaces | 3 | |
| Association Fee | 90 | |
| Association Amenities | Golf Course,Pet Rules | |
Geographic Data | ||
| Directions | HWY 111 Enter into Indian Wells Country Club through the Manitou Gate, follow to Sandpiper and turn left, to Box Mountain turn right, to black Mountain Train turn right to Sugarloaf Mountain Trail and home is located on the east side of the street. Cross Street: Black Mountain Trail. | |
| County | Riverside | |
| Latitude | 33.71711 | |
| Longitude | -116.316364 | |
| Market Area | 325 - Indian Wells | |
Address Information | ||
| Address | 45670 Sugarloaf Mountain Trail, Indian Wells, CA 92210 | |
| Postal Code | 92210 | |
| City | Indian Wells | |
| State | CA | |
| Country | United States | |
Listing Information | ||
| Listing Office | Grand Luxury Properties | |
| Listing Agent | Bob Ross | |
| Special listing conditions | Standard | |
| Virtual Tour URL | https://www.tourfactory.com/idxr3147219 | |
MLS Information | ||
| Days on market | 1 | |
| MLS Status | Active | |
| Listing Date | Nov 12, 2024 | |
| Listing Last Modified | Nov 13, 2024 | |
| Tax ID | 633850021 | |
| MLS Area | 325 - Indian Wells | |
| MLS # | 219119779DA | |
This information is believed to be accurate, but without any warranty.


