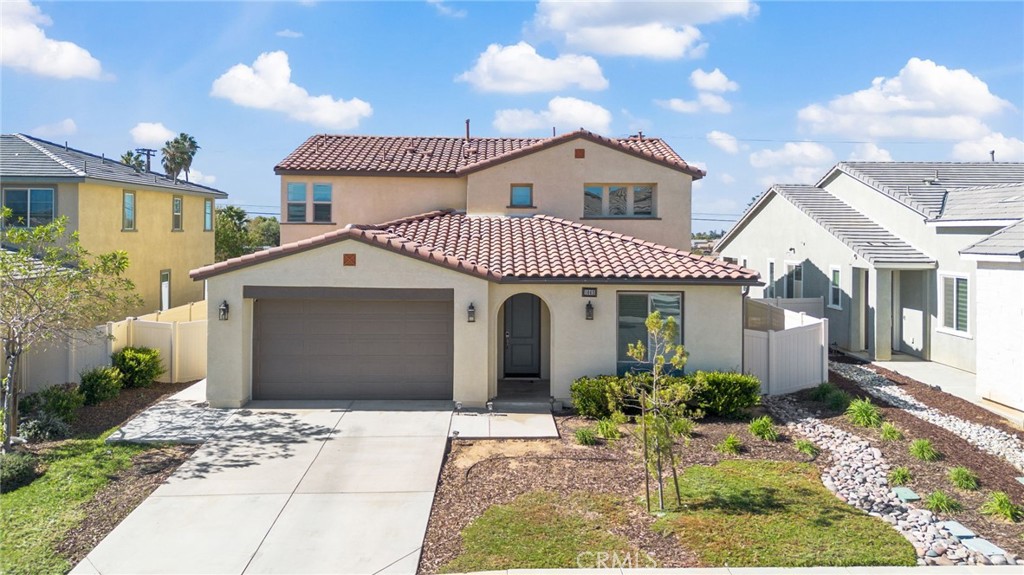Listing by: Silvia Klapp, Real Broker, 909-647-3885
4 Beds
3 Baths
2,243 SqFt
Active
Welcome to this stunning modern residence that seamlessly combines elegance and comfort. This spacious two-story home features an inviting open-concept living area, effortlessly blending the family room, dining space, and kitchen, making it perfect for entertaining. The sleek kitchen is a chef’s delight, with stainless steel appliances, ample white cabinetry, granite countertops, and a large island with bar seating. Natural light floods each room through large windows, accentuating the neutral color palette and tasteful finishes throughout. Conveniently, there is a full bedroom and bathroom located downstairs, ideal for guests or multi-generational living. Upstairs, you will find a generously sized master suite with a walk-in closet and an en-suite bath boasting dual sinks, a soaking tub, and a separate shower. Additional upstairs bedrooms offer flexibility for family, guests, or a home office, complemented by a second full bathroom. Step outside to a backyard designed for family gatherings, providing the perfect space for relaxation or entertaining. Situated in a desirable neighborhood near parks, schools, and shopping, this move-in-ready home is a perfect blend of luxury and practicality. Don’t miss the opportunity to make this exceptional property yours!
Property Details | ||
|---|---|---|
| Price | $520,000 | |
| Bedrooms | 4 | |
| Full Baths | 3 | |
| Total Baths | 3 | |
| Lot Size Area | 7039 | |
| Lot Size Area Units | Square Feet | |
| Acres | 0.1616 | |
| Property Type | Residential | |
| Sub type | SingleFamilyResidence | |
| MLS Sub type | Single Family Residence | |
| Stories | 2 | |
| Features | Ceiling Fan(s),Granite Counters | |
| Exterior Features | Rain Gutters | |
| Year Built | 2020 | |
| Subdivision | Solera (SLRA) | |
| View | Mountain(s) | |
| Roof | Tile | |
| Heating | Central | |
| Foundation | Slab | |
| Accessibility | None | |
| Lot Description | 0-1 Unit/Acre | |
| Laundry Features | Individual Room,Inside,Upper Level | |
| Pool features | Association | |
| Parking Description | Garage,Garage - Two Door | |
| Parking Spaces | 4 | |
| Garage spaces | 2 | |
| Association Fee | 110 | |
| Association Amenities | Pool,Spa/Hot Tub,Barbecue | |
Geographic Data | ||
| Directions | on ocala ln | |
| County | Riverside | |
| Latitude | 33.956469 | |
| Longitude | -116.963873 | |
| Market Area | 263 - Banning/Beaumont/Cherry Valley | |
Address Information | ||
| Address | 1663 Ocala Lane, Beaumont, CA 92223 | |
| Postal Code | 92223 | |
| City | Beaumont | |
| State | CA | |
| Country | United States | |
Listing Information | ||
| Listing Office | Real Broker | |
| Listing Agent | Silvia Klapp | |
| Listing Agent Phone | 909-647-3885 | |
| Attribution Contact | 909-647-3885 | |
| Compensation Disclaimer | The offer of compensation is made only to participants of the MLS where the listing is filed. | |
| Special listing conditions | Standard | |
| Ownership | None | |
| Virtual Tour URL | https://www.zillow.com/view-imx/e4d6bcb3-f646-4bd0-9a55-0eb4236df1e9?setAttribution=mls&wl=true&initialViewType=pano&utm_source=dashboard | |
School Information | ||
| District | Beaumont | |
MLS Information | ||
| Days on market | 5 | |
| MLS Status | Active | |
| Listing Date | Nov 12, 2024 | |
| Listing Last Modified | Nov 18, 2024 | |
| Tax ID | 408201011 | |
| MLS Area | 263 - Banning/Beaumont/Cherry Valley | |
| MLS # | IG24231742 | |
This information is believed to be accurate, but without any warranty.


