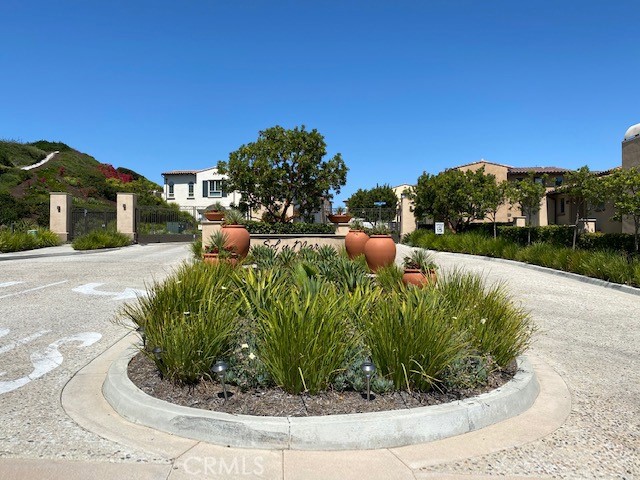Listing by: Tooba Malikyar, Keller Williams Palos Verdes, 310-408-7547
2 Beds
3 Baths
1,830 SqFt
Active
Welcome to this exquisitely designed corner-lot home with luxurious finishes, a spacious floor plan, and a private elevator, where comfort meets style. This stunning two-story residence boasts two spacious bedrooms, 2.5 baths, and a versatile flex room with a closet and bathroom that can easily transform into a third bedroom, home office, or cozy library. Step into the expansive Master Suite, featuring a generous walk-in closet, an additional closet for extra storage, and a beautifully appointed ensuite with dual sinks, a large soaking tub, and an oversized shower—perfect for unwinding after a long day. Nestled in the desirable 55+ community built by Taylor Morrison in the prominent Palos Verdes Hillside, this home offers high ceilings, modern appliances, and air conditioning to stay comfortable year-round. The abundant natural light pours in through elegant French windows, while recessed lighting adds a touch of sophistication. Surrounded by 9.76 acres of lush green hills, this showcase property is just steps away from the stylish clubhouse. Enjoy a vibrant lifestyle with amenities that include a clubhouse, meeting room, scenic walking trails, a community spa, BBQ area, picnic spots, bocce courts for friendly competition, and a community garden perfect for strolls. This move-in-ready home is conveniently located near beautiful beaches, exquisite restaurants, and charming shops. Plus, with easy access to the Coast and LAX, your adventures are just around the corner! Don't miss the chance to live the lifestyle you’ve always envisioned—schedule a tour today!
Property Details | ||
|---|---|---|
| Price | $1,699,000 | |
| Bedrooms | 2 | |
| Full Baths | 1 | |
| Half Baths | 1 | |
| Total Baths | 3 | |
| Lot Size Area | 141104 | |
| Lot Size Area Units | Square Feet | |
| Acres | 3.2393 | |
| Property Type | Residential | |
| Sub type | Townhouse | |
| MLS Sub type | Townhouse | |
| Stories | 2 | |
| Features | Ceiling Fan(s),Elevator,High Ceilings,Living Room Balcony,Open Floorplan,Pantry,Quartz Counters,Recessed Lighting,Storage | |
| Year Built | 2016 | |
| View | Hills,Neighborhood,Trees/Woods | |
| Heating | Central | |
| Laundry Features | Individual Room | |
| Pool features | None | |
| Parking Description | Garage,Guest | |
| Parking Spaces | 2 | |
| Garage spaces | 2 | |
| Association Fee | 530 | |
| Association Amenities | Spa/Hot Tub,Fire Pit,Barbecue,Outdoor Cooking Area,Picnic Area,Dog Park,Bocce Ball Court,Biking Trails,Hiking Trails,Gym/Ex Room,Clubhouse | |
Geographic Data | ||
| Directions | Crenshaw Blvd and Crestridge Rd. | |
| County | Los Angeles | |
| Latitude | 33.768702 | |
| Longitude | -118.374849 | |
| Market Area | 174 - Crest | |
Address Information | ||
| Address | 1001 Estrella Court, Rancho Palos Verdes, CA 90275 | |
| Postal Code | 90275 | |
| City | Rancho Palos Verdes | |
| State | CA | |
| Country | United States | |
Listing Information | ||
| Listing Office | Keller Williams Palos Verdes | |
| Listing Agent | Tooba Malikyar | |
| Listing Agent Phone | 310-408-7547 | |
| Attribution Contact | 310-408-7547 | |
| Compensation Disclaimer | The offer of compensation is made only to participants of the MLS where the listing is filed. | |
| Special listing conditions | Standard | |
| Ownership | Condominium | |
School Information | ||
| District | Palos Verdes Peninsula Unified | |
MLS Information | ||
| Days on market | 8 | |
| MLS Status | Active | |
| Listing Date | Nov 12, 2024 | |
| Listing Last Modified | Nov 20, 2024 | |
| Tax ID | 7589013021 | |
| MLS Area | 174 - Crest | |
| MLS # | PV24231843 | |
This information is believed to be accurate, but without any warranty.


