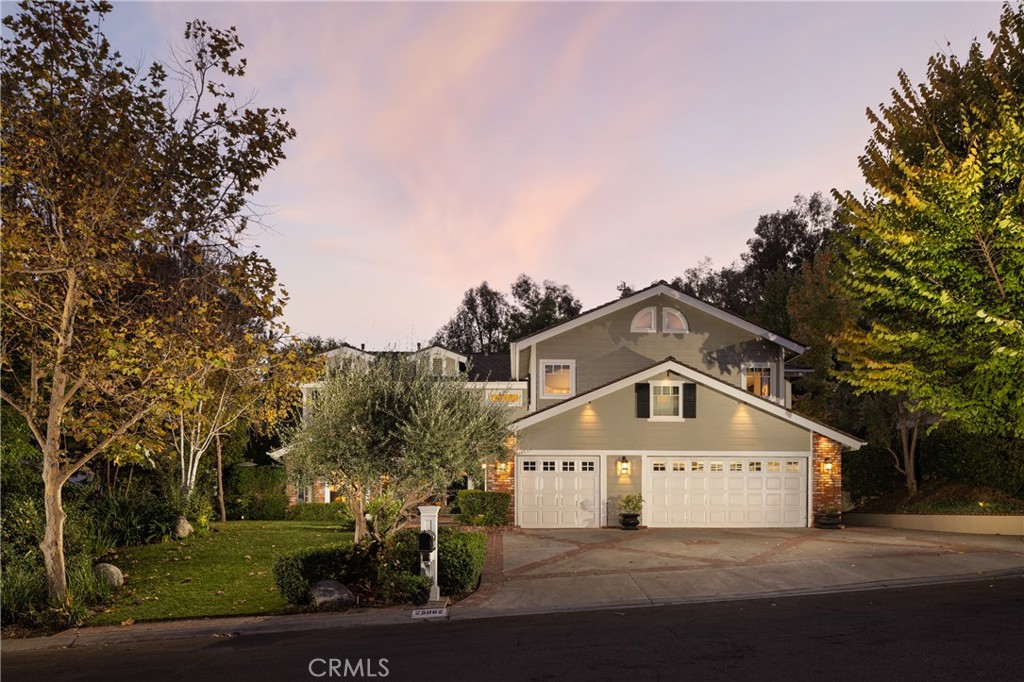Listing by: Bradley Feldman, Douglas Elliman of California, 949-678-5198
5 Beds
5 Baths
4,590 SqFt
Active
Discover your own private oasis in prestigious Nellie Gail Ranch. This impressive, equestrian-zoned property spans roughly half an acre of indoor/outdoor luxury, complete with an enticing saltwater pool and spa, California room, and private casita. An inviting foyer and elegant sweeping staircase welcome you into the main house with 4 beds, 3.5 baths. Formal living and dining rooms offer ideal settings for entertaining, and the gourmet open-concept kitchen inspires your inner chef with high-end finishes, walk-in pantry and top-of-the-line appliances. Enjoy flexible hosting at the granite island and adjacent breakfast nook, nestled beneath an open-beam cathedral ceiling. The open family room features custom built-ins surrounding a cozy fireplace, and French doors create an effortless flow to the outdoor living spaces. Outside, enjoy your own resort-style retreat with a saltwater pool, rock slide, and jacuzzi. The California room invites year-round entertaining, equipped with a fireplace, heaters, and built-in BBQ nearby. Lush gardens and custom landscape lighting enhance the ambiance while providing privacy all around. Upstairs, the primary suite features vaulted beamed ceilings, a floor-to-ceiling fireplace, and a spa-like bath complete with a jetted tub and fireplace, walk-in shower, double vanity, and large closet. Three additional bedrooms share this level, along with a versatile bonus room featuring a projection system and 3/4 bath, ideal as a home office, theater, or extra bedroom. The detached casita provides an additional bedroom and bathroom along with its own kitchenette, great for guests or extended family stays. Additional upgrades include CAT 5 cabling throughout, built-in surround sound, all custom cabinetry, upgraded high-efficiency windows, home automation and two-car garage with storage bay. Located in the Nellie Gail Ranch community, this property offers access to horse trails and arenas, multiple parks, tennis and pickleball courts, Clubhouse, and close proximity to local schools, shopping and dining. Beautiful, spacious, and exceptionally located, this home unlocks a sought-after lifestyle.
Property Details | ||
|---|---|---|
| Price | $3,600,000 | |
| Bedrooms | 5 | |
| Full Baths | 2 | |
| Half Baths | 1 | |
| Total Baths | 5 | |
| Lot Size Area | 20473 | |
| Lot Size Area Units | Square Feet | |
| Acres | 0.47 | |
| Property Type | Residential | |
| Sub type | SingleFamilyResidence | |
| MLS Sub type | Single Family Residence | |
| Stories | 2 | |
| Features | Attic Fan,Balcony,Beamed Ceilings,Built-in Features,Ceiling Fan(s),Crown Molding,Granite Counters,Home Automation System,Pantry,Recessed Lighting,Storage,Wired for Data,Wired for Sound | |
| Exterior Features | Barbecue Private,Lighting,Rain Gutters,Hiking,Horse Trails,Stable(s),Sidewalks,Storm Drains,Street Lights,Suburban | |
| Year Built | 1980 | |
| Subdivision | Nellie Gail (NG) | |
| View | Neighborhood,Trees/Woods | |
| Roof | Ridge Vents,Tile | |
| Heating | Central,Fireplace(s),Forced Air,Natural Gas,Zoned | |
| Foundation | Slab | |
| Lot Description | Back Yard,Cul-De-Sac,Front Yard,Garden,Landscaped,Lawn,Level with Street,Rectangular Lot,Park Nearby,Paved,Sprinkler System,Sprinklers Drip System,Sprinklers In Front,Sprinklers In Rear,Sprinklers On Side,Sprinklers Timer,Yard | |
| Laundry Features | Dryer Included,Gas Dryer Hookup,Individual Room,Inside,Washer Hookup,Washer Included | |
| Pool features | Private,Association,Community,Heated,Gas Heat,In Ground,Waterfall | |
| Parking Description | Built-In Storage,Direct Garage Access,Driveway,Garage,Garage Faces Front,Garage - Two Door,Garage Door Opener | |
| Parking Spaces | 2 | |
| Garage spaces | 2 | |
| Association Fee | 182 | |
| Association Amenities | Pickleball,Pool,Spa/Hot Tub,Playground,Tennis Court(s),Sport Court,Hiking Trails,Horse Trails,Clubhouse,Security | |
Geographic Data | ||
| Directions | From Oso/Tombstone or Cabot, take Hitching Rail and turn left on Pecos. | |
| County | Orange | |
| Latitude | 33.584358 | |
| Longitude | -117.678775 | |
| Market Area | S2 - Laguna Hills | |
Address Information | ||
| Address | 25862 Pecos Road, Laguna Hills, CA 92653 | |
| Postal Code | 92653 | |
| City | Laguna Hills | |
| State | CA | |
| Country | United States | |
Listing Information | ||
| Listing Office | Douglas Elliman of California | |
| Listing Agent | Bradley Feldman | |
| Listing Agent Phone | 949-678-5198 | |
| Attribution Contact | 949-678-5198 | |
| Compensation Disclaimer | The offer of compensation is made only to participants of the MLS where the listing is filed. | |
| Special listing conditions | Standard | |
| Ownership | None | |
| Virtual Tour URL | https://my.matterport.com/show/?m=ocAvdUxC1jT | |
School Information | ||
| District | Saddleback Valley Unified | |
| Elementary School | Valencia | |
| Middle School | La Paz | |
| High School | Laguna Hills | |
MLS Information | ||
| Days on market | 9 | |
| MLS Status | Active | |
| Listing Date | Nov 14, 2024 | |
| Listing Last Modified | Nov 23, 2024 | |
| Tax ID | 62737201 | |
| MLS Area | S2 - Laguna Hills | |
| MLS # | OC24232011 | |
This information is believed to be accurate, but without any warranty.


