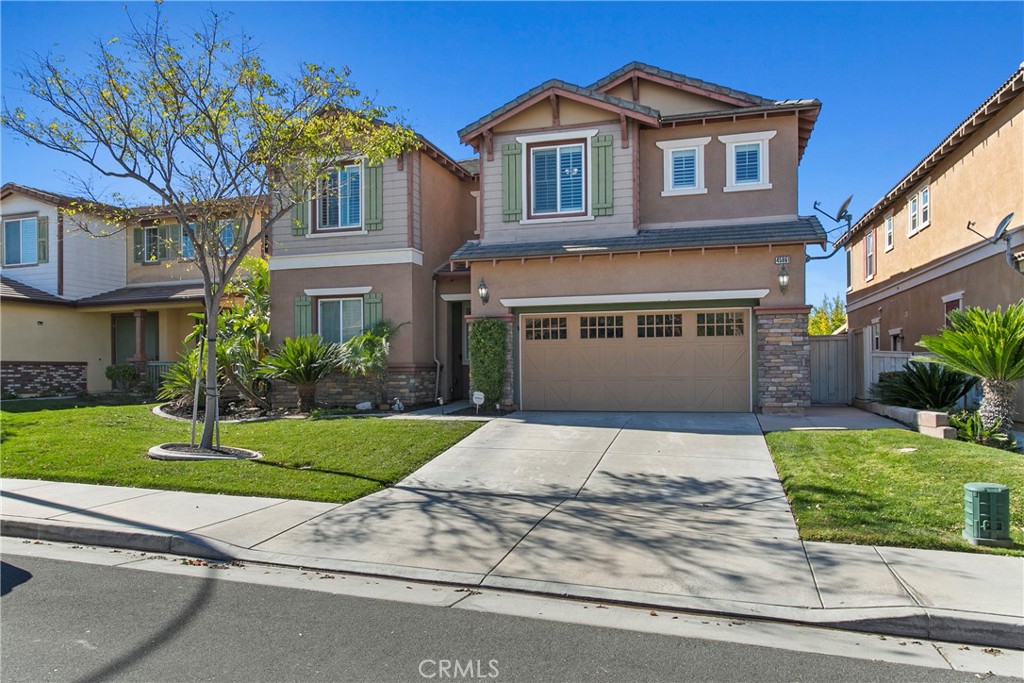Listing by: Dalton Harbaugh, Harbaugh Homes, 714-727-5659
5 Beds
4 Baths
3,393 SqFt
Active
RARE opportunity to own a highly upgraded and well maintained home with an incredible golf course view. Located in the sought after Redhawk area, minutes from Pechanga Resort and Casino. This highly upgraded home features 5 bedrooms, 4 bathrooms, and loft (including a downstairs bedroom and bath) You are sure to be impressed by many high end upgrades and features! You will love the wood plank tile floors, the plantation shutters and the 6" crown molding throughout the home. The beautifully updated kitchen includes new stainless steel appliances, upgraded sink and faucet. In addition, the kitchen includes new quartz counters with designer mosaic stone & glass back-splash. The kitchen is perfect for family gathering with its spacious breakfast nook, center island and breakfast bar. Enjoy the family room with its custom media niche, stone fireplace and newly stained mantel. The downstairs bathroom includes a new tiled shower with frame-less glass shower doors, new vanity, quartz counter sink and high end fixtures. Stairway has all new upgraded carpeting. Upstairs you will find a huge master suite with a new and highly upgraded master bathroom that offers an extensive tiled shower with a frame-less glass shower enclosure. There is even a "mini master bedroom" with it's own bathroom. Enjoy the lovely mountain and golf course views from the tranquil and nicely landscaped yard. The alumawood patio extends the length of the house. The 3 car tandem garage has epoxy floors and convenient overhead storage. Newly installed sun run solar panels for low to zero cost electricity bill. Solar purchase agreement is $170 per month covering 23 solar panels and backup battery, new buyer to qualify and assume purchase agreement. Recently installed whole home water filtration system for the cleanest and softest water. This family friendly neighborhood is close to parks, schools, shopping centers and is within the Great Oak High School boundaries.
Property Details | ||
|---|---|---|
| Price | $960,000 | |
| Bedrooms | 5 | |
| Full Baths | 4 | |
| Total Baths | 4 | |
| Lot Size Area | 6098 | |
| Lot Size Area Units | Square Feet | |
| Acres | 0.14 | |
| Property Type | Residential | |
| Sub type | SingleFamilyResidence | |
| MLS Sub type | Single Family Residence | |
| Stories | 2 | |
| Features | Built-in Features,High Ceilings,Stone Counters | |
| Exterior Features | Curbs,Golf,Hiking,Mountainous,Sidewalks,Storm Drains,Street Lights | |
| Year Built | 2007 | |
| View | Golf Course | |
| Roof | Tile | |
| Heating | Central | |
| Foundation | Slab | |
| Accessibility | 2+ Access Exits,Parking | |
| Lot Description | Back Yard,Front Yard,Landscaped,Lawn,On Golf Course,Sprinkler System,Yard | |
| Laundry Features | Gas & Electric Dryer Hookup,Individual Room | |
| Pool features | None | |
| Parking Description | Driveway,Garage | |
| Parking Spaces | 3 | |
| Garage spaces | 3 | |
| Association Fee | 40 | |
| Association Amenities | Other | |
Geographic Data | ||
| Directions | Deer Hallow Way to Peppercorn Drive to Camino Rubi | |
| County | Riverside | |
| Latitude | 33.461029 | |
| Longitude | -117.085648 | |
| Market Area | SRCAR - Southwest Riverside County | |
Address Information | ||
| Address | 45861 Camino Rubi, Temecula, CA 92592 | |
| Postal Code | 92592 | |
| City | Temecula | |
| State | CA | |
| Country | United States | |
Listing Information | ||
| Listing Office | Harbaugh Homes | |
| Listing Agent | Dalton Harbaugh | |
| Listing Agent Phone | 714-727-5659 | |
| Attribution Contact | 714-727-5659 | |
| Compensation Disclaimer | The offer of compensation is made only to participants of the MLS where the listing is filed. | |
| Special listing conditions | Standard | |
| Ownership | None | |
School Information | ||
| District | Temecula Unified | |
MLS Information | ||
| Days on market | 12 | |
| MLS Status | Active | |
| Listing Date | Nov 12, 2024 | |
| Listing Last Modified | Nov 24, 2024 | |
| Tax ID | 962354002 | |
| MLS Area | SRCAR - Southwest Riverside County | |
| MLS # | OC24208335 | |
This information is believed to be accurate, but without any warranty.


