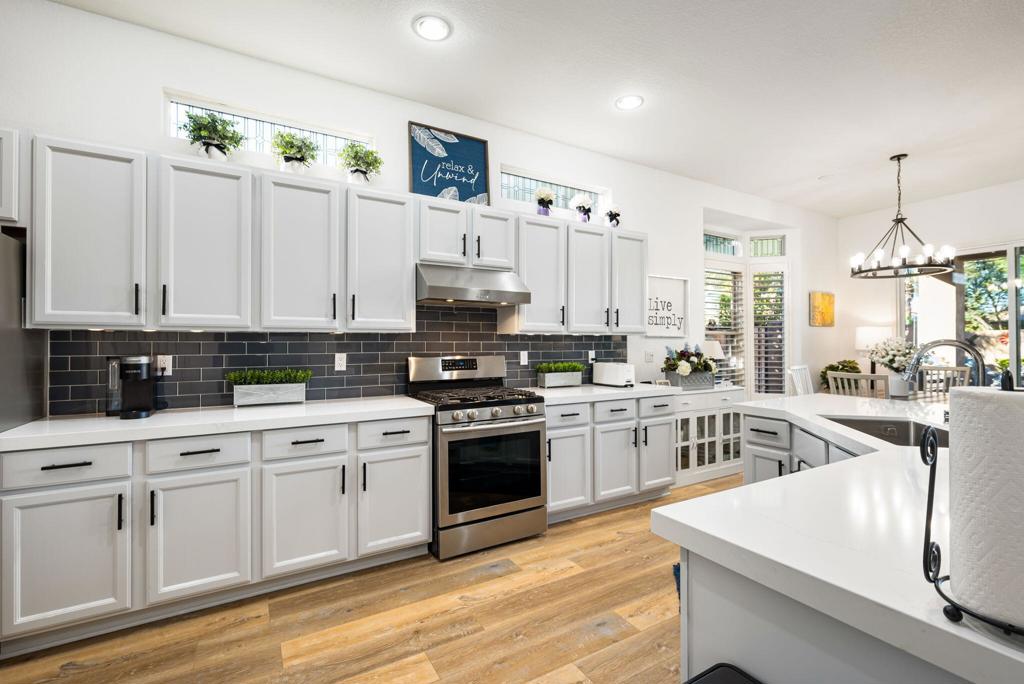Listing by: Jennifer McKee, Riviera West Realtors, Inc.
2 Beds
2 Baths
1,707 SqFt
Active
Welcome to this beautifully renovated Merion floor plan in the sought-after, gated Heritage Palms Country Club, a 55+ active adult community. This move-in-ready home boasts 1,720 SF of stylish updates, including luxury vinyl plank flooring throughout, an open great room with an abundance of natural light, and plantation shutters for added elegance. The spacious 2-bedroom, 2-bath layout includes a versatile den, perfect for a home office or hobby space. The updated kitchen shines with quartz countertops, stainless steel appliances -including newer dishwasher and refrigerator, and a striking backsplash.The primary suite offers a tranquil retreat with a bay window, custom walk-in closet, and an impressive bathroom featuring double vanities, and a beautifully tiled shower. Enjoy incredible curb appeal with artificial turf in the front yard, a charming leaded-glass front door, and a brick paved driveway and entry walkway. The private front courtyard provides a peaceful spot for relaxation or dining, while the backyard is an entertainer's dream with a covered patio, waterfall fountain, and built-in barbecue. With a newer HVAC system and water heater, this home is designed for easy, low-maintenance living. Heritage Palms is located close to dining, entertainment, and shopping and offers resort-style amenities, including golf, pools, sports courts, fitness center, restaurant, social activities, and a clubhouse.
Property Details | ||
|---|---|---|
| Price | $520,000 | |
| Bedrooms | 2 | |
| Full Baths | 1 | |
| Half Baths | 0 | |
| Total Baths | 2 | |
| Lot Size Area | 5663 | |
| Lot Size Area Units | Square Feet | |
| Acres | 0.13 | |
| Property Type | Residential | |
| Sub type | SingleFamilyResidence | |
| MLS Sub type | Single Family Residence | |
| Stories | 1 | |
| Year Built | 1998 | |
| Subdivision | Heritage Palms CC | |
| View | Mountain(s) | |
| Heating | Forced Air | |
| Lot Description | Sprinklers Drip System,Sprinklers Timer,Planned Unit Development | |
| Parking Description | Garage Door Opener | |
| Parking Spaces | 2 | |
| Garage spaces | 2 | |
| Association Fee | 525 | |
| Association Amenities | Banquet Facilities,Tennis Court(s),Paddle Tennis,Management,Meeting Room,Golf Course,Gym/Ex Room,Card Room,Clubhouse,Billiard Room | |
Geographic Data | ||
| Directions | Enter main south gate from Fred Waring Dr. take immediate left to home on the left. Cross Street: South Heritage Palms Dr. | |
| County | Riverside | |
| Latitude | 33.728872 | |
| Longitude | -116.261729 | |
| Market Area | 699 - Not Defined | |
Address Information | ||
| Address | 80244 Royal Dornoch Drive, Indio, CA 92201 | |
| Postal Code | 92201 | |
| City | Indio | |
| State | CA | |
| Country | United States | |
Listing Information | ||
| Listing Office | Riviera West Realtors, Inc. | |
| Listing Agent | Jennifer McKee | |
| Special listing conditions | Standard | |
MLS Information | ||
| Days on market | 35 | |
| MLS Status | Active | |
| Listing Date | Nov 12, 2024 | |
| Listing Last Modified | Dec 18, 2024 | |
| Tax ID | 606310019 | |
| MLS Area | 699 - Not Defined | |
| MLS # | 219119811DA | |
This information is believed to be accurate, but without any warranty.


