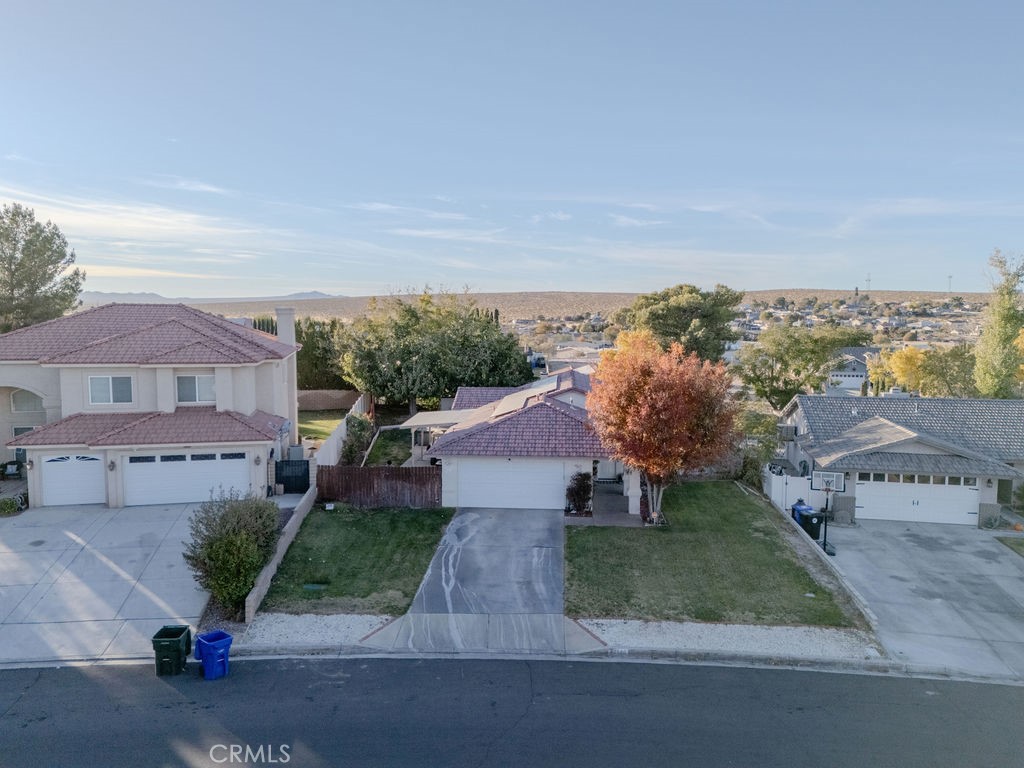Listing by: Daniel Blankenship, Windermere Real Estate, 760-552-8188
3 Beds
2 Baths
1,498SqFt
Active
Stunning 3-Bedroom, 2-Bathroom Home with Office Space in Silver Lakes Community Located at 26506 Mainsail, this beautifully updated home in the highly desirable Silver Lakes Community of Helendale offers 1,498 sq. ft. of sophisticated living space on a generous 8,680 sq. ft. lot. Featuring 3 bedrooms, 2 bathrooms, plus a dedicated office space, this residence combines modern design with comfort and functionality. Upon entry, you’ll be greeted by soaring cathedral ceilings and custom blinds, with a cozy wood-burning fireplace as the focal point of the living room. The chef-inspired kitchen is equipped with luxurious Italian tile countertops, a custom light fixture, and a spacious walk-in pantry with custom shelving for ample storage. Both bathrooms have been thoughtfully upgraded with Italian tile backsplashes, creating a spa-like atmosphere. The expansive master suite offers a private retreat with a walk-in closet and serene, peaceful surroundings. Step outside to a meticulously landscaped backyard with an automatic sprinkler system for easy maintenance. Additional features include 16 solar panels with a solar lease of just $110/month for the next 15 years, ensuring energy efficiency, as well as a 4-year-old AC unit for year-round comfort. Community Amenities: Free golf on a PGA-rated 27-hole course Lakes for boating, fishing, and swimming Sandy beaches, parks, and equestrian center Tennis courts, sparkling pool, and state-of-the-art fitness center 24-hour code enforcement for added security Don’t miss this unique opportunity to own a one-of-a-kind home in a vibrant, amenity-rich community. Schedule your showing today!
Property Details | ||
|---|---|---|
| Price | $358,888 | |
| Bedrooms | 3 | |
| Full Baths | 2 | |
| Total Baths | 2 | |
| Lot Size Area | 8680 | |
| Lot Size Area Units | Square Feet | |
| Acres | 0.1993 | |
| Property Type | Residential | |
| Sub type | SingleFamilyResidence | |
| MLS Sub type | Single Family Residence | |
| Stories | 1 | |
| Features | High Ceilings,Pantry,Tile Counters | |
| Exterior Features | Biking,Dog Park,Fishing,Golf,Lake,Park,Stable(s) | |
| Year Built | 1993 | |
| View | Neighborhood | |
| Roof | Composition | |
| Waterfront | Lake Privileges | |
| Heating | Central | |
| Lot Description | 0-1 Unit/Acre,Back Yard,Front Yard,Sprinkler System | |
| Laundry Features | In Garage | |
| Pool features | Association | |
| Parking Description | Direct Garage Access,Driveway | |
| Parking Spaces | 2 | |
| Garage spaces | 2 | |
| Association Fee | 224 | |
| Association Amenities | Pickleball,Pool,Spa/Hot Tub,Sauna,Barbecue,Picnic Area,Playground,Dog Park,Golf Course,Tennis Court(s),Gym/Ex Room,Clubhouse,Common RV Parking,Call for Rules,Management | |
Geographic Data | ||
| Directions | National Trails L on Vista L on Helendale Rd R on Shadow MT Rd R on Jade R on Topmast Dr L on Mainsail and the Home is on the Left side 🙂 | |
| County | San Bernardino | |
| Latitude | 34.733384 | |
| Longitude | -117.356129 | |
| Market Area | HNDL - Helendale | |
Address Information | ||
| Address | 26506 Mainsail Lane, Helendale, CA 92342 | |
| Postal Code | 92342 | |
| City | Helendale | |
| State | CA | |
| Country | United States | |
Listing Information | ||
| Listing Office | Windermere Real Estate | |
| Listing Agent | Daniel Blankenship | |
| Listing Agent Phone | 760-552-8188 | |
| Attribution Contact | 760-552-8188 | |
| Compensation Disclaimer | The offer of compensation is made only to participants of the MLS where the listing is filed. | |
| Special listing conditions | Standard | |
| Ownership | Planned Development | |
School Information | ||
| District | Victor Valley Union High | |
| Elementary School | Helendale | |
| Middle School | Riverview | |
MLS Information | ||
| Days on market | 81 | |
| MLS Status | Active | |
| Listing Date | Nov 12, 2024 | |
| Listing Last Modified | Feb 1, 2025 | |
| Tax ID | 0465561220000 | |
| MLS Area | HNDL - Helendale | |
| MLS # | CV24232648 | |
This information is believed to be accurate, but without any warranty.


