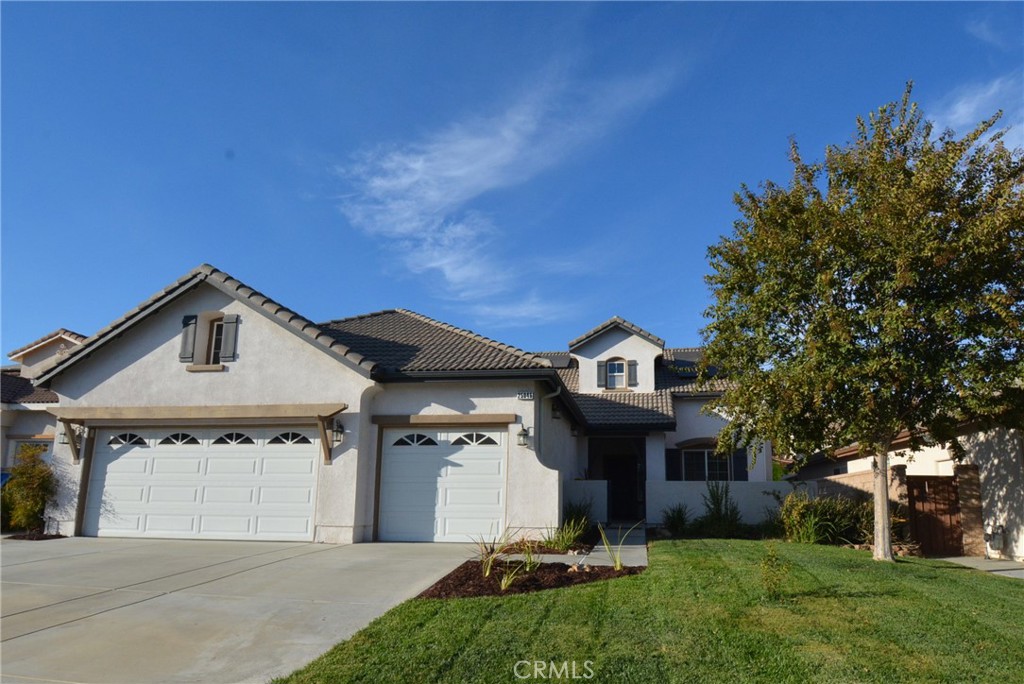Listing by: Marilou Nillasca, Berkshire Hathaway HomeServices California Properties, 858-375-8659
4 Beds
3 Baths
2,742 SqFt
Active
Indulge in comfort and style in this move-in ready premium property on a cul-de-sac. A private gated courtyard welcomes you home, providing a serene retreat to unwind. The main floor boasts 4 bedrooms and 2 bathrooms, ensuring ample space for the whole family. Upstairs, a versatile loft with a powder room and built-in speakers offers the perfect space for entertainment, whether it's gaming marathons or movie nights. New carpet graces the stairs, adding a touch of elegance to every step. The heart of the home, the kitchen, is a chef's dream. Equipped with black stainless steel appliances, including a double oven, a center island, and an open layout, it seamlessly flows into the inviting living room. The vaulted ceiling, ceiling fans, and a cozy fireplace create an atmosphere of warmth and relaxation. A formal dining room and a spacious family room with another fireplace offer additional gathering spaces. The laundry room leads to a 3-car garage with a driveway that can accommodate 3 additional cars. The primary suite is a true oasis, featuring a generous bedroom, dual sinks, a walk-in shower, a jetted tub, and a walk-in closet with a custom organization system. For added peace of mind, the home is equipped with a water filtration system, a heat pump water heater with leak detection, smart thermostat and smart doorbell, and 23 paid-off solar panels installed in 2015. The large backyard shed and garage overhead shelves offer plenty of storage solutions. Conveniently located near shopping centers, grocery stores, parks, schools, and the 215 freeway, this exceptional property offers the perfect comfort, and convenience.
Property Details | ||
|---|---|---|
| Price | $679,900 | |
| Bedrooms | 4 | |
| Full Baths | 2 | |
| Half Baths | 1 | |
| Total Baths | 3 | |
| Lot Size Area | 8276 | |
| Lot Size Area Units | Square Feet | |
| Acres | 0.19 | |
| Property Type | Residential | |
| Sub type | SingleFamilyResidence | |
| MLS Sub type | Single Family Residence | |
| Stories | 2 | |
| Features | Cathedral Ceiling(s),Ceiling Fan(s),High Ceilings,Open Floorplan,Pantry,Recessed Lighting,Two Story Ceilings | |
| Exterior Features | Curbs,Foothills,Storm Drains,Street Lights | |
| Year Built | 2003 | |
| View | None | |
| Heating | Central | |
| Lot Description | Back Yard,Cul-De-Sac,Front Yard,Lawn,Sprinklers In Front,Sprinklers In Rear | |
| Laundry Features | Gas Dryer Hookup,Individual Room,Washer Hookup | |
| Pool features | None | |
| Parking Description | Direct Garage Access,Driveway,Concrete,Garage,Garage Faces Front,Garage - Two Door | |
| Parking Spaces | 3 | |
| Garage spaces | 3 | |
| Association Fee | 28 | |
| Association Amenities | Call for Rules | |
Geographic Data | ||
| Directions | Left onto Ridgemoor Rd, turn left onto Bridgeport Court, and right onto Crestpeak Ct | |
| County | Riverside | |
| Latitude | 33.69907 | |
| Longitude | -117.222529 | |
| Market Area | SRCAR - Southwest Riverside County | |
Address Information | ||
| Address | 25046 Crestpeak Court, Menifee, CA 92584 | |
| Postal Code | 92584 | |
| City | Menifee | |
| State | CA | |
| Country | United States | |
Listing Information | ||
| Listing Office | Berkshire Hathaway HomeServices California Properties | |
| Listing Agent | Marilou Nillasca | |
| Listing Agent Phone | 858-375-8659 | |
| Attribution Contact | 858-375-8659 | |
| Compensation Disclaimer | The offer of compensation is made only to participants of the MLS where the listing is filed. | |
| Special listing conditions | Standard | |
| Ownership | None | |
School Information | ||
| District | Menifee Union | |
MLS Information | ||
| Days on market | 10 | |
| MLS Status | Active | |
| Listing Date | Nov 13, 2024 | |
| Listing Last Modified | Nov 24, 2024 | |
| Tax ID | 339432032 | |
| MLS Area | SRCAR - Southwest Riverside County | |
| MLS # | SW24232553 | |
This information is believed to be accurate, but without any warranty.


