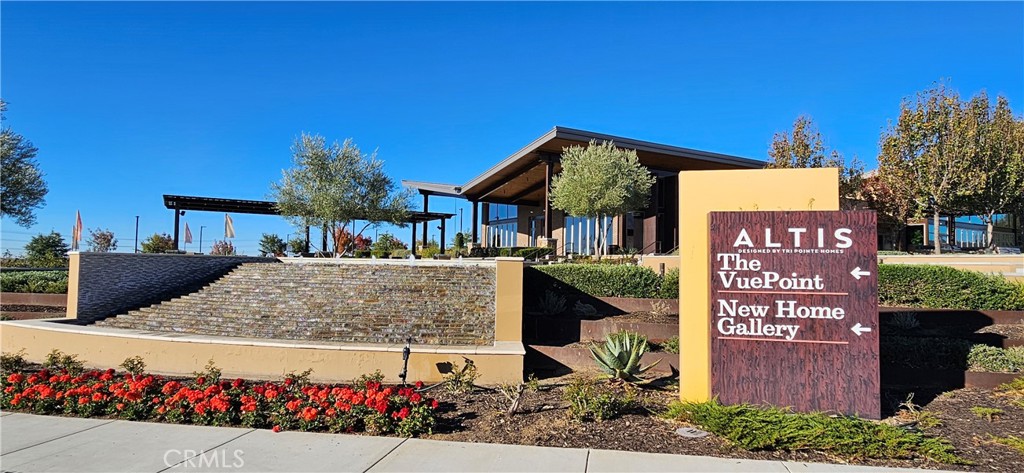Listing by: Sharon Smith, Berkshire Hathaway Homeservices California Realty, 760-880-4957
3 Beds
3 Baths
2,176 SqFt
Active
Nestled in the vibrant, 55+ community of Altis, this stunning 3-bedroom, 2.5-bathroom residence offers a lifestyle upgrade with every detail thoughtfully designed to enhance your everyday living. Welcome to a home that blends contemporary style, unparalleled comfort, and the best of retirement living! . Built in 2021, this home is loaded with premium upgrades and smart features, including an Alexa-enabled smart home system, PAID SOLAR, and a water softener system (valued at over $25,000!). These energy-efficient additions not only provide you with long-term savings, but they also create a comfortable, eco-conscious living environment. As you step inside, you're greeted by an abundance of natural light pouring into the spacious, open-concept living areas, complete with high ceilings and beautiful luxury vinyl flooring. The home's airy ambiance invites you to unwind and relax while seamlessly blending warmth and functionality. The gourmet kitchen is a chef’s dream, with modern appliances, generous counter space, and a layout perfect for both everyday meals and hosting guests. The master suite is your private retreat – a peaceful sanctuary featuring a spa-like bathroom designed for ultimate relaxation. The guest bedroom, with its serene view of the paseo, includes its own en-suite bathroom, offering comfort and privacy for visitors. Step outside to your low-maintenance backyard, which has been upgraded with a California Room Patio, perfect for year-round entertaining & making it ideal for hosting both casual gatherings and holiday celebrations. The golf cart parking and generous storage space in the garage are just a few of the thoughtful details that make this home truly special. Beyond the walls of your home, the Altis community offers an abundance of amenities designed for active, social living. Whether you're attending fitness classes, enjoying a swim in the inviting pool, or engaging in fun community events like themed parties and game nights, Altis fosters a tight-knit, supportive atmosphere where neighbors become friends. The clubhouse is the heart of the community, offering a state-of-the-art fitness center, Pickleball courts, and more! . 1535 Grandview Dr., Beaumont – A Modern Oasis Designed for Effortless Living...it is more than just a home; it’s a lifestyle—a place where you can relax, connect, and live your best life. VA and FHA approved, it’s the perfect time to make this meticulously designed home yours today!
Property Details | ||
|---|---|---|
| Price | $540,000 | |
| Bedrooms | 3 | |
| Full Baths | 2 | |
| Half Baths | 1 | |
| Total Baths | 3 | |
| Lot Size Area | 5271 | |
| Lot Size Area Units | Square Feet | |
| Acres | 0.121 | |
| Property Type | Residential | |
| Sub type | SingleFamilyResidence | |
| MLS Sub type | Single Family Residence | |
| Stories | 1 | |
| Features | Ceiling Fan(s),Open Floorplan,Recessed Lighting,Unfurnished | |
| Year Built | 2021 | |
| Subdivision | Other (OTHR) | |
| View | Neighborhood | |
| Roof | Tile | |
| Heating | Central,Electric,ENERGY STAR Qualified Equipment,Forced Air,Solar | |
| Foundation | Slab | |
| Accessibility | 2+ Access Exits,48 Inch Or More Wide Halls,Doors - Swing In,Low Pile Carpeting,No Interior Steps,Parking | |
| Lot Description | 0-1 Unit/Acre,Back Yard,Front Yard,Landscaped,Level with Street,Park Nearby,Patio Home,Sprinklers Drip System,Walkstreet,Yard | |
| Laundry Features | Dryer Included,In Closet,Individual Room,Inside,Washer Included | |
| Pool features | Association,Community,In Ground,Waterfall | |
| Parking Description | Direct Garage Access,Driveway,Garage,Garage Faces Front,Garage - Single Door,Golf Cart Garage | |
| Parking Spaces | 4 | |
| Garage spaces | 2 | |
| Association Fee | 305 | |
| Association Amenities | Pickleball,Pool,Spa/Hot Tub,Fire Pit,Barbecue,Outdoor Cooking Area,Playground,Gym/Ex Room,Clubhouse,Billiard Room,Card Room,Banquet Facilities,Recreation Room,Meeting Room,Pets Permitted,Management,Security,Controlled Access | |
Geographic Data | ||
| Directions | Exit Highland Springs from Fwy 10 - Head to Altis Community. | |
| County | Riverside | |
| Latitude | 33.950616 | |
| Longitude | -116.954151 | |
| Market Area | 263 - Banning/Beaumont/Cherry Valley | |
Address Information | ||
| Address | 1535 Grandview Drive, Beaumont, CA 92223 | |
| Postal Code | 92223 | |
| City | Beaumont | |
| State | CA | |
| Country | United States | |
Listing Information | ||
| Listing Office | Berkshire Hathaway Homeservices California Realty | |
| Listing Agent | Sharon Smith | |
| Listing Agent Phone | 760-880-4957 | |
| Attribution Contact | 760-880-4957 | |
| Compensation Disclaimer | The offer of compensation is made only to participants of the MLS where the listing is filed. | |
| Special listing conditions | Standard | |
| Ownership | None | |
School Information | ||
| District | Beaumont | |
MLS Information | ||
| Days on market | 2 | |
| MLS Status | Active | |
| Listing Date | Nov 15, 2024 | |
| Listing Last Modified | Nov 18, 2024 | |
| Tax ID | 408390052 | |
| MLS Area | 263 - Banning/Beaumont/Cherry Valley | |
| MLS # | IG24232872 | |
This information is believed to be accurate, but without any warranty.


