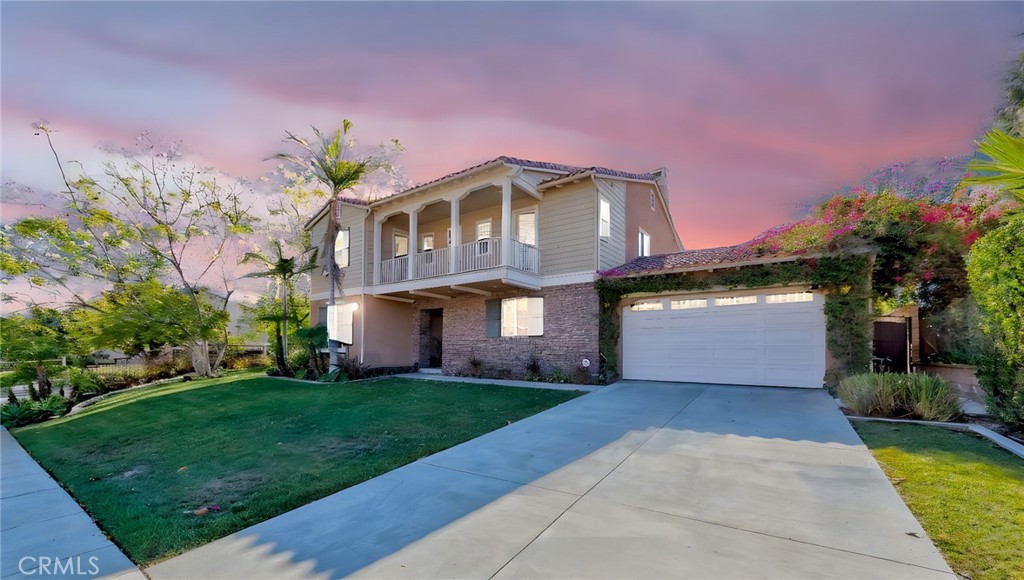Listing by: Julie Kim, Coldwell Banker Best Realty, realtorjuliekim@gmail.com
4 Beds
3 Baths
3,196 SqFt
Active
Welcome to this exceptional single-family home in the prestigious Walden Estates Community. This highly desirable corner lot is situated on a peaceful cul-de-sac. The main floor features a kitchen that opens to a large family room, a cozy living room, and a main-floor bedroom with a private bath, offering both convenience and privacy. The chef's kitchen includes dual ovens, a built-in refrigerator, a microwave, and a dishwasher. On the second level, the oversized master suite boasts two walk-in closets and a spa-like bathroom equipped with dual vanities, a soaking tub, and a separate shower. There are also two additional bedrooms connected by a Jack-and-Jill bathroom. An oversized laundry room with a sink and ample storage cabinets is conveniently located upstairs. Additional features include wood flooring, plantation shutters, recessed lighting, custom cabinets, a three-car garage, and an EV charger in the garage. The expansive 9,305-square-foot lot is beautifully landscaped and perfect for entertaining, with a gazebo(installed Aug. 2023), multiple dining and seating areas, and manicured landscaping designed for privacy. Award-Winning Brea-Olinda Unified School District. The buyer must assume solar payments of $238.44/month (25 panels X 425W) and the agreement with the solar company (SunPower). Don't miss the opportunity to make this stunning house your forever home!
Property Details | ||
|---|---|---|
| Price | $1,849,000 | |
| Bedrooms | 4 | |
| Full Baths | 3 | |
| Total Baths | 3 | |
| Lot Size Area | 9305 | |
| Lot Size Area Units | Square Feet | |
| Acres | 0.2136 | |
| Property Type | Residential | |
| Sub type | SingleFamilyResidence | |
| MLS Sub type | Single Family Residence | |
| Stories | 2 | |
| Features | Balcony,Ceiling Fan(s),Granite Counters,High Ceilings,Open Floorplan,Recessed Lighting | |
| Year Built | 2005 | |
| Subdivision | Walden Estates (WALD) | |
| View | None | |
| Roof | Concrete | |
| Heating | Central | |
| Foundation | Slab | |
| Lot Description | Corner Lot | |
| Laundry Features | Individual Room,Inside,Upper Level | |
| Pool features | None | |
| Parking Description | Direct Garage Access,Driveway,Garage,Garage Faces Front,Garage - Single Door,Garage Door Opener,Side by Side | |
| Parking Spaces | 3 | |
| Garage spaces | 3 | |
| Association Fee | 185 | |
| Association Amenities | Other | |
Geographic Data | ||
| Directions | Lambert & Santa Fe | |
| County | Orange | |
| Latitude | 33.923397 | |
| Longitude | -117.862499 | |
| Market Area | 86 - Brea | |
Address Information | ||
| Address | 2692 E Stearns Street, Brea, CA 92821 | |
| Postal Code | 92821 | |
| City | Brea | |
| State | CA | |
| Country | United States | |
Listing Information | ||
| Listing Office | Coldwell Banker Best Realty | |
| Listing Agent | Julie Kim | |
| Listing Agent Phone | realtorjuliekim@gmail.com | |
| Attribution Contact | realtorjuliekim@gmail.com | |
| Compensation Disclaimer | The offer of compensation is made only to participants of the MLS where the listing is filed. | |
| Special listing conditions | Standard | |
| Ownership | Planned Development | |
School Information | ||
| District | Brea-Olinda Unified | |
MLS Information | ||
| Days on market | 5 | |
| MLS Status | Active | |
| Listing Date | Nov 13, 2024 | |
| Listing Last Modified | Nov 18, 2024 | |
| Tax ID | 32034118 | |
| MLS Area | 86 - Brea | |
| MLS # | PW24232109 | |
This information is believed to be accurate, but without any warranty.


