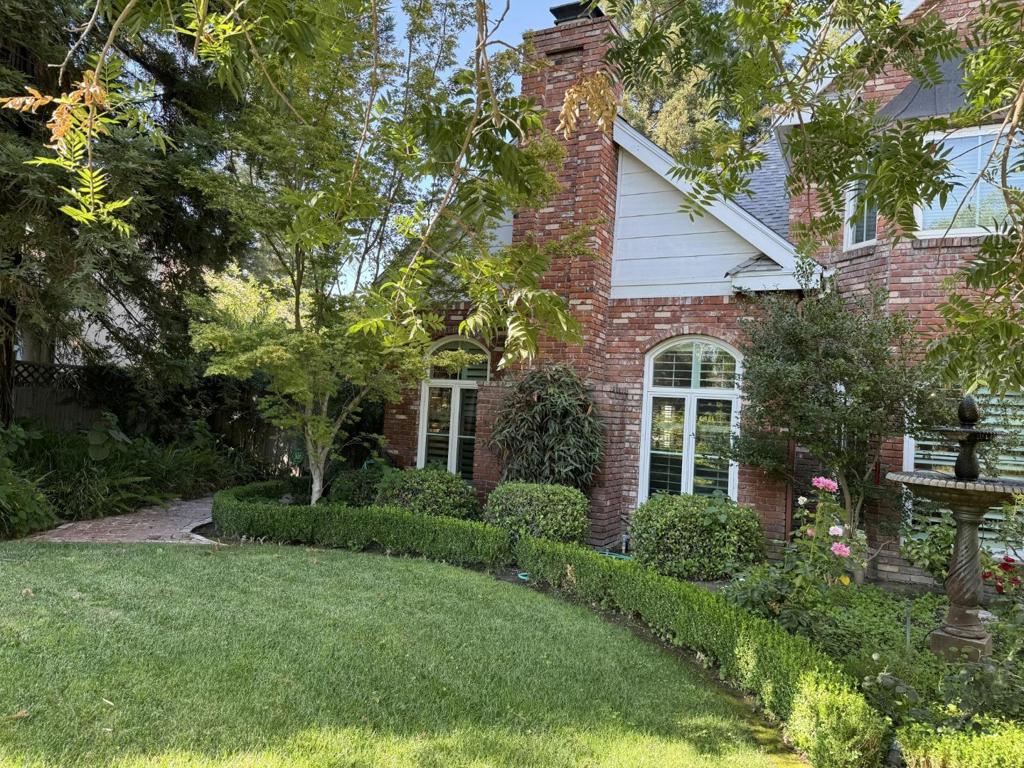Listing by: beycome.com Gioia, beycome of California
4 Beds
3 Baths
3,626 SqFt
Active
Back on the market, contingency expired, enjoy high ceilings throughout and a designer kitchen. Set on an oversized lot with majestic redwoods, fruit trees, and abundant flowers, this property offers a serene escape. Enjoy the large covered porch w/ceiling fans and relax by the koi pond with waterfall. The garden room, with its wall of windows, brings the outside in. Recent updates include new Lennox heating and air systems installed in 2023, new luxury vinyl wood plank flooring on the stairs, hall, and bedrooms upstairs, and new landscape lighting in the front and back. The elegant new wrought iron staircase railing graces the vaulted entryway. The large master bedroom features a spacious en-suite bath and an extra-large his-and-hers walk-in closet. The home also includes a second downstairs bedroom with a full bath, plantation shutters, and irrigation throughout.This property is designed for entertaining and offers the flexibility of a bonus room that could serve as a fifth.
Property Details | ||
|---|---|---|
| Price | $958,000 | |
| Bedrooms | 4 | |
| Full Baths | 3 | |
| Total Baths | 3 | |
| Lot Size Area | 12632.4 | |
| Lot Size Area Units | Square Feet | |
| Acres | 0.29 | |
| Property Type | Residential | |
| Sub type | SingleFamilyResidence | |
| MLS Sub type | Single Family Residence | |
| Stories | 1 | |
| Year Built | 1989 | |
| Roof | Shingle | |
| Parking Spaces | 3 | |
| Garage spaces | 3 | |
Geographic Data | ||
| Directions | Audubon Drive to Del Mar and West Candian Avenue Cross Street: N/A | |
| County | Fresno | |
| Latitude | 36.86268951 | |
| Longitude | -119.79627699 | |
Address Information | ||
| Address | 288 W Canadian Avenue, Fresno, CA 93711 | |
| Postal Code | 93711 | |
| City | Fresno | |
| State | CA | |
| Country | United States | |
Listing Information | ||
| Listing Office | beycome of California | |
| Listing Agent | beycome.com Gioia | |
| Special listing conditions | Standard | |
School Information | ||
| District | Fresno Unified | |
MLS Information | ||
| Days on market | 2 | |
| MLS Status | Active | |
| Listing Date | Nov 13, 2024 | |
| Listing Last Modified | Nov 15, 2024 | |
| Tax ID | 40259205 | |
| MLS # | ML81986499 | |
This information is believed to be accurate, but without any warranty.


