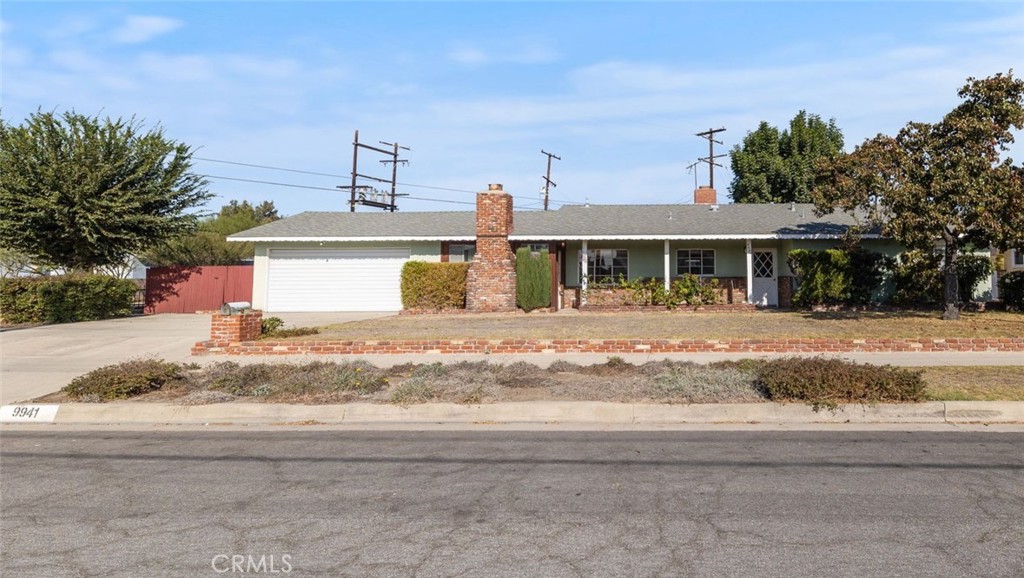Listing by: Gretta Sheffer Minnema, Re/Max College Park Realty, 562-472-8929
3 Beds
2 Baths
1,712 SqFt
Pending
Don’t miss out on this spacious single story home situated on a large 9934 Sqft lot on a cul-de-sac street. With endless potential, this charming home features 3 bedrooms, 2 baths, 1712 Sqft of living space and is ready for your updates! The family room boasts wood-beam ceilings, cozy brick fireplace, walk-in closet and direct access to the large backyard. The kitchen retains the home’s original charm with a vintage roasting oven, ample cabinet space, wainscoting and breakfast nook/dining area. In the formal living room, a raised-hearth fireplace and floor to ceiling picture windows provide a beautiful view of the backyard. The bedrooms have plenty of closet space and share the hall bathroom. Rooms have been virtually staged :). There’s also a laundry room plus a ¾ bath next to the family room. Enjoy the convenience of direct access to the 2 car garage, plus extra parking in the wide driveway. You will also find a large area to the west of the driveway for potential RV parking. With no neighbors to the west, there is added privacy to enjoy the covered patio and large backyard, which is practically a blank slate for you to bring your imagination and turn it into the outdoor living space of your dreams! There is amazing opportunity for an ADU on this spacious lot, check with the city for options! Easy freeway access and close proximity to schools, parks and shops make this home a rare find! Some rooms have been staged virtually. Fixer - Handyman Special!
Property Details | ||
|---|---|---|
| Price | $849,000 | |
| Bedrooms | 3 | |
| Full Baths | 1 | |
| Total Baths | 2 | |
| Property Style | Traditional | |
| Lot Size Area | 9934 | |
| Lot Size Area Units | Square Feet | |
| Acres | 0.2281 | |
| Property Type | Residential | |
| Sub type | SingleFamilyResidence | |
| MLS Sub type | Single Family Residence | |
| Stories | 1 | |
| Features | Beamed Ceilings,Ceiling Fan(s),Ceramic Counters,Formica Counters,Laminate Counters,Storage,Tile Counters | |
| Exterior Features | Curbs,Gutters,Sidewalks,Storm Drains,Street Lights,Suburban | |
| Year Built | 1953 | |
| View | None | |
| Roof | Composition | |
| Heating | Wall Furnace | |
| Lot Description | Back Yard,Cul-De-Sac,Front Yard,Landscaped,Lawn,Level with Street,Lot 6500-9999,Irregular Lot,Level,Yard | |
| Laundry Features | Inside | |
| Pool features | None | |
| Parking Description | Direct Garage Access,Driveway,Concrete,Paved,Garage,On Site,RV Potential | |
| Parking Spaces | 2 | |
| Garage spaces | 2 | |
| Association Fee | 0 | |
Geographic Data | ||
| Directions | Off Rosecrans Ave between Bellflower Blvd and Woodruff Ave | |
| County | Los Angeles | |
| Latitude | 33.900499 | |
| Longitude | -118.120635 | |
| Market Area | RH - Bellflower N of Alondra, E of Bellflower | |
Address Information | ||
| Address | 9941 Lindale Street, Bellflower, CA 90706 | |
| Postal Code | 90706 | |
| City | Bellflower | |
| State | CA | |
| Country | United States | |
Listing Information | ||
| Listing Office | Re/Max College Park Realty | |
| Listing Agent | Gretta Sheffer Minnema | |
| Listing Agent Phone | 562-472-8929 | |
| Attribution Contact | 562-472-8929 | |
| Compensation Disclaimer | The offer of compensation is made only to participants of the MLS where the listing is filed. | |
| Special listing conditions | Standard,Trust | |
| Ownership | None | |
| Virtual Tour URL | https://my.matterport.com/show/?m=8KvYGGYBbQX&brand=0&mls=1& | |
School Information | ||
| District | Bellflower Unified | |
| Middle School | Bellflower | |
| High School | Bellflower | |
MLS Information | ||
| Days on market | 5 | |
| MLS Status | Pending | |
| Listing Date | Nov 13, 2024 | |
| Listing Last Modified | Nov 22, 2024 | |
| Tax ID | 6274011020 | |
| MLS Area | RH - Bellflower N of Alondra, E of Bellflower | |
| MLS # | RS24215551 | |
This information is believed to be accurate, but without any warranty.


