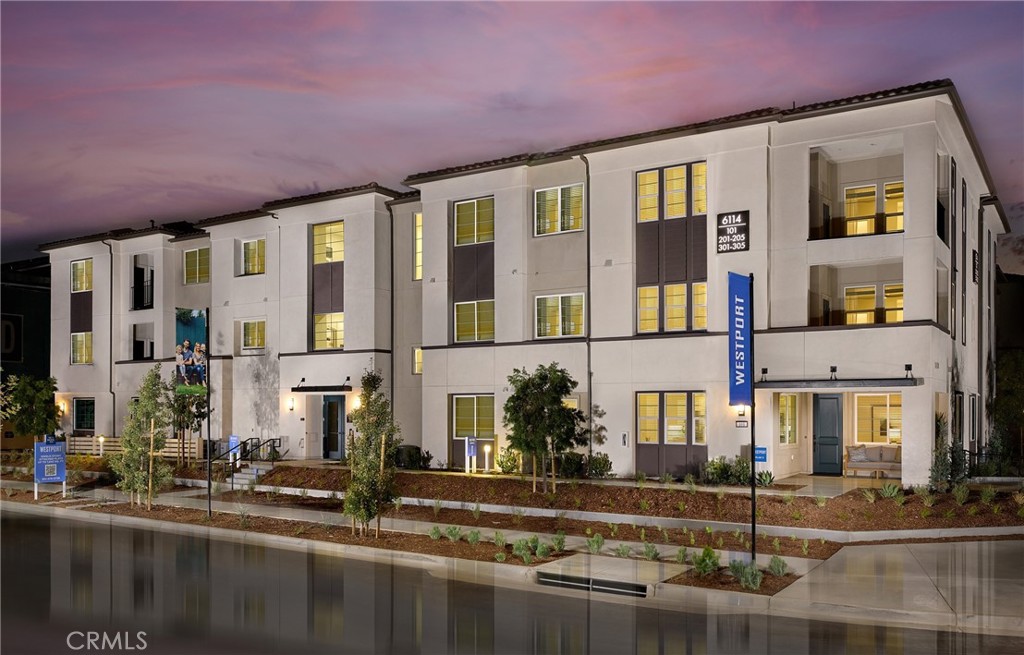Listing by: Justyna Korczynski, TNHC Realty and Construction, 949-688-6929
1 Beds
1 Bath
772 SqFt
Active
Experience the convenience of one-level living at its finest. As you enter, you're greeted by an open floor plan that flows effortlessly from the spacious great room into the dining area and kitchen—perfect for entertaining. The kitchen offers plenty of counter space, ample storage, and a kitchen island for easy meal prep. Retreat to the cozy bedroom, which is conveniently located near a well-appointed bathroom. Step outside onto the deck to enjoy the fresh air and scenic surroundings. With its thoughtful layout and desirable features, this floor plan provides the ideal foundation to create your dream home. This exclusive residence offers everything you need for a relaxed lifestyle, including two community pools, spa, and BBQ area perfect for outdoor activities as well as a fitness center with access to trails and walking paths. Exterior building and common landscape maintenance are all taken care of for you, providing peace of mind and convenience. Additional features include a nearby storage room for extra space and a designated bike room on the ground floor. Embrace the ease and enjoyment of this thoughtfully designed community!
Property Details | ||
|---|---|---|
| Price | $494,990 | |
| Bedrooms | 1 | |
| Full Baths | 1 | |
| Total Baths | 1 | |
| Property Style | Modern | |
| Property Type | Residential | |
| Sub type | Condominium | |
| MLS Sub type | Condominium | |
| Stories | 3 | |
| Features | Quartz Counters | |
| Exterior Features | Rain Gutters | |
| Year Built | 2024 | |
| View | None | |
| Heating | Central | |
| Laundry Features | Dryer Included,Stackable,Washer Included | |
| Pool features | Association | |
| Parking Description | Garage - Single Door,Tandem Garage | |
| Parking Spaces | 2 | |
| Garage spaces | 2 | |
| Association Fee | 685 | |
| Association Amenities | Pool,Spa/Hot Tub,Fire Pit,Barbecue,Outdoor Cooking Area,Picnic Area,Playground,Dog Park,Gym/Ex Room,Pets Permitted | |
Geographic Data | ||
| Directions | From the 15 fwy, exit Limonite Ave and head west, make right onto Hamner Ave, Left on 58th St., left on Scholar, left on Bootsma, left on Civita Pkwy. Sales Gallery Trailer will be on the Right. | |
| County | Riverside | |
| Latitude | 33.977014 | |
| Longitude | -117.565959 | |
| Market Area | 249 - Eastvale | |
Address Information | ||
| Address | 12962 Lassen Drive #303, Eastvale, CA 92880 | |
| Unit | 303 | |
| Postal Code | 92880 | |
| City | Eastvale | |
| State | CA | |
| Country | United States | |
Listing Information | ||
| Listing Office | TNHC Realty and Construction | |
| Listing Agent | Justyna Korczynski | |
| Listing Agent Phone | 949-688-6929 | |
| Attribution Contact | 949-688-6929 | |
| Compensation Disclaimer | The offer of compensation is made only to participants of the MLS where the listing is filed. | |
| Special listing conditions | Standard | |
| Ownership | Condominium | |
School Information | ||
| District | Corona-Norco Unified | |
MLS Information | ||
| Days on market | 3 | |
| MLS Status | Active | |
| Listing Date | Nov 13, 2024 | |
| Listing Last Modified | Nov 17, 2024 | |
| MLS Area | 249 - Eastvale | |
| MLS # | OC24233503 | |
This information is believed to be accurate, but without any warranty.


