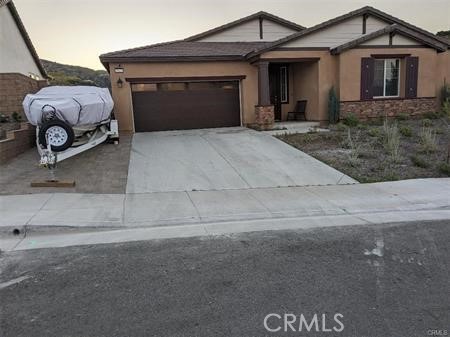Listing by: Darrell Clardy, Clardy Financial Services, 951-258-5039
4 Beds
3 Baths
2,514 SqFt
Active
Beautiful new Paige model home, 4 bedrooms/ 3 full baths. This home is a spacious single story 2,514 sq ft with a 3 car (tandem) garage. Home comes with white cabinetry and Carrera marble countertops throughout. The kitchen is a gourmet edition add on with extended center countertop, stainless steel appliances, 36” commercial range top, and large stainless steel professional sink. 8 ft. doors and walkways throughout home with upgraded black handles, hinges, and knobs throughout home. Garage is equipped with 240v station for EV charging, and (2) 1500lb capacity overhead racking, for optimum storage considerations. Extended driveway with vehicle rated pavers for front/side RV/ boat parking. Solar System is included with home through Sun Run Solar. Laundry room has built in shelving and more spacious than other Paige models due to tandem garage edition. Master Suite: Custom barn door separates bedroom and bathroom. Bathroom is dual sink, with separate shower and oversized tub. Spacious master closet with add on shoe shelving. Additional rooms:3 other bedrooms are on opposite side of home. 2 bedrooms share a full jack & jill bathroom, other bedroom has its own individual full bathroom. Backyard: Extended concrete with Alum wood covered patio and ceiling fans. The back yard is un scaped and fresh to your own ideas of your dream backyard.
Property Details | ||
|---|---|---|
| Price | $750,000 | |
| Bedrooms | 4 | |
| Full Baths | 2 | |
| Half Baths | 1 | |
| Total Baths | 3 | |
| Lot Size Area | 7810 | |
| Lot Size Area Units | Square Feet | |
| Acres | 0.1793 | |
| Property Type | Residential | |
| Sub type | SingleFamilyResidence | |
| MLS Sub type | Single Family Residence | |
| Stories | 1 | |
| Features | Ceiling Fan(s),Open Floorplan,Recessed Lighting,Tile Counters | |
| Year Built | 2022 | |
| View | Hills | |
| Roof | Tile | |
| Heating | Central | |
| Foundation | See Remarks | |
| Accessibility | 2+ Access Exits,Doors - Swing In,No Interior Steps,Parking | |
| Lot Description | Back Yard,Front Yard,Rectangular Lot,Sprinklers In Front | |
| Laundry Features | Gas Dryer Hookup,Inside,Washer Hookup | |
| Pool features | None | |
| Parking Spaces | 3 | |
| Garage spaces | 3 | |
| Association Fee | 0 | |
Geographic Data | ||
| Directions | Exit 15 FWY go West on Lake ,Lake turn into Grandturn right on Lincoln turn Right on Elk Grove Lt on Evans | |
| County | Riverside | |
| Latitude | 33.70102 | |
| Longitude | -117.401075 | |
| Market Area | SRCAR - Southwest Riverside County | |
Address Information | ||
| Address | 29129 Evans Way, Lake Elsinore, CA 92530 | |
| Postal Code | 92530 | |
| City | Lake Elsinore | |
| State | CA | |
| Country | United States | |
Listing Information | ||
| Listing Office | Clardy Financial Services | |
| Listing Agent | Darrell Clardy | |
| Listing Agent Phone | 951-258-5039 | |
| Attribution Contact | 951-258-5039 | |
| Compensation Disclaimer | The offer of compensation is made only to participants of the MLS where the listing is filed. | |
| Special listing conditions | Standard | |
| Ownership | None | |
School Information | ||
| District | Lake Elsinore Unified | |
MLS Information | ||
| Days on market | 5 | |
| MLS Status | Active | |
| Listing Date | Nov 13, 2024 | |
| Listing Last Modified | Nov 18, 2024 | |
| Tax ID | 394330003 | |
| MLS Area | SRCAR - Southwest Riverside County | |
| MLS # | IG24233395 | |
This information is believed to be accurate, but without any warranty.


