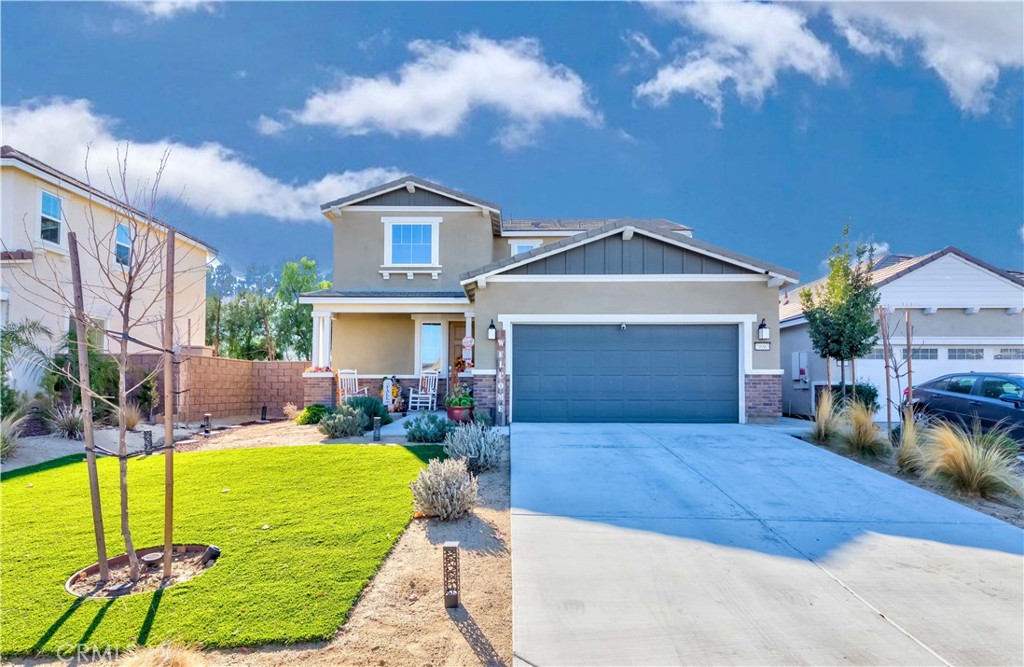Listing by: Maria Barragan, Realty ONE Group United, 310-505-0667
3 Beds
3 Baths
1,609 SqFt
Active
Welcome to your new home in the heart of the Heritage Lake community! This beautiful property exemplifies pride of ownership with thoughtful upgrades throughout, making it truly move-in ready. Step inside to a welcoming open floor plan where the recently upgraded, gourmet kitchen serves as the centerpiece. Designed to impress, it features quartz countertops and backsplash, a spacious island with bar seating and added storage, a generous walk-in pantry, and a sleek 5-burner gas stove—all creating an ideal setup for both everyday cooking and entertaining. Just steps away, the cozy living room invites relaxation with its decorative electric fireplace, perfect for evenings at home. Upstairs, you’ll find all three bedrooms thoughtfully positioned for privacy and quiet. Downstairs, stylish laminate flooring flows throughout, including into the conveniently located laundry room, designed to keep household chores simple and efficient. Outside, discover your personal BBQ oasis—ideal for summer gatherings and relaxing under the open sky. And don’t miss the incredible views that bring natural beauty right to your backyard! As a Heritage Lake resident, you’ll enjoy an enviable resort-style lifestyle complete with exclusive access to the private lake and clubhouse. Dive into two Junior Olympic-sized pools, make a splash at the exciting Splash Park, or take the kids to any of the three tot-lot playgrounds. For outdoor enthusiasts, explore the 25-acre lake by paddleboat, enjoy catch-and-release fishing, or follow the fitness trail around the lake equipped with exercise stations. There’s also a clubhouse available for private events, plus a calendar full of community happenings that make Heritage Lake a vibrant, welcoming place to call home. And with a new shopping center just moments away, this community has everything you need! Don’t let this gem slip by—schedule your viewing today to see why this Heritage Lake beauty is more than just a home; it’s a lifestyle.
Property Details | ||
|---|---|---|
| Price | $675,000 | |
| Bedrooms | 3 | |
| Full Baths | 2 | |
| Half Baths | 1 | |
| Total Baths | 3 | |
| Lot Size Area | 5663 | |
| Lot Size Area Units | Square Feet | |
| Acres | 0.13 | |
| Property Type | Residential | |
| Sub type | SingleFamilyResidence | |
| MLS Sub type | Single Family Residence | |
| Stories | 2 | |
| Exterior Features | Curbs,Gutters,Park,Sidewalks | |
| Year Built | 2021 | |
| View | Neighborhood | |
| Heating | Central | |
| Lot Description | 6-10 Units/Acre | |
| Laundry Features | Dryer Included,Individual Room,Washer Included | |
| Pool features | None | |
| Parking Spaces | 2 | |
| Garage spaces | 2 | |
| Association Fee | 80 | |
| Association Amenities | Pool,Outdoor Cooking Area,Playground,Hiking Trails,Clubhouse,Meeting Room,Insurance,Sewer,Pets Permitted | |
Geographic Data | ||
| Directions | GPS | |
| County | Riverside | |
| Latitude | 33.718352 | |
| Longitude | -117.137065 | |
| Market Area | SRCAR - Southwest Riverside County | |
Address Information | ||
| Address | 29985 Solardo Drive, Menifee, CA 92585 | |
| Postal Code | 92585 | |
| City | Menifee | |
| State | CA | |
| Country | United States | |
Listing Information | ||
| Listing Office | Realty ONE Group United | |
| Listing Agent | Maria Barragan | |
| Listing Agent Phone | 310-505-0667 | |
| Attribution Contact | 310-505-0667 | |
| Compensation Disclaimer | The offer of compensation is made only to participants of the MLS where the listing is filed. | |
| Special listing conditions | Notice Of Default | |
| Ownership | None | |
School Information | ||
| District | Menifee Union | |
MLS Information | ||
| Days on market | 10 | |
| MLS Status | Active | |
| Listing Date | Nov 13, 2024 | |
| Listing Last Modified | Nov 23, 2024 | |
| Tax ID | 333820033 | |
| MLS Area | SRCAR - Southwest Riverside County | |
| MLS # | RS24233035 | |
This information is believed to be accurate, but without any warranty.


